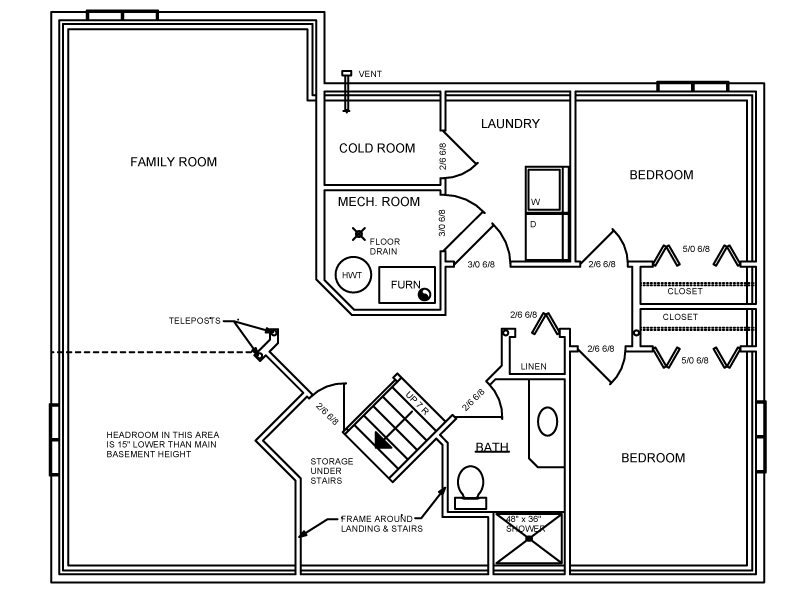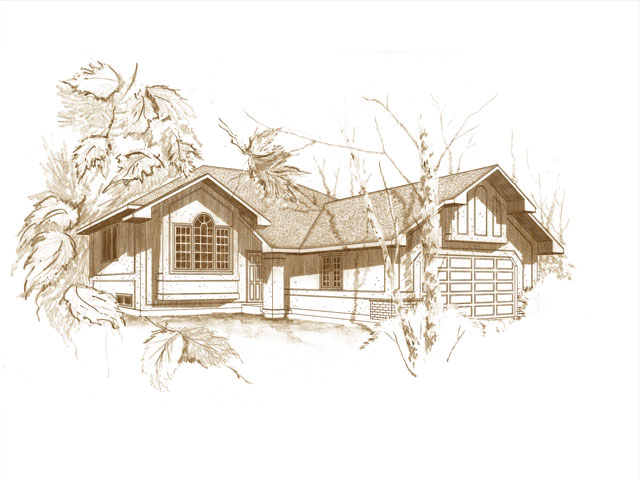
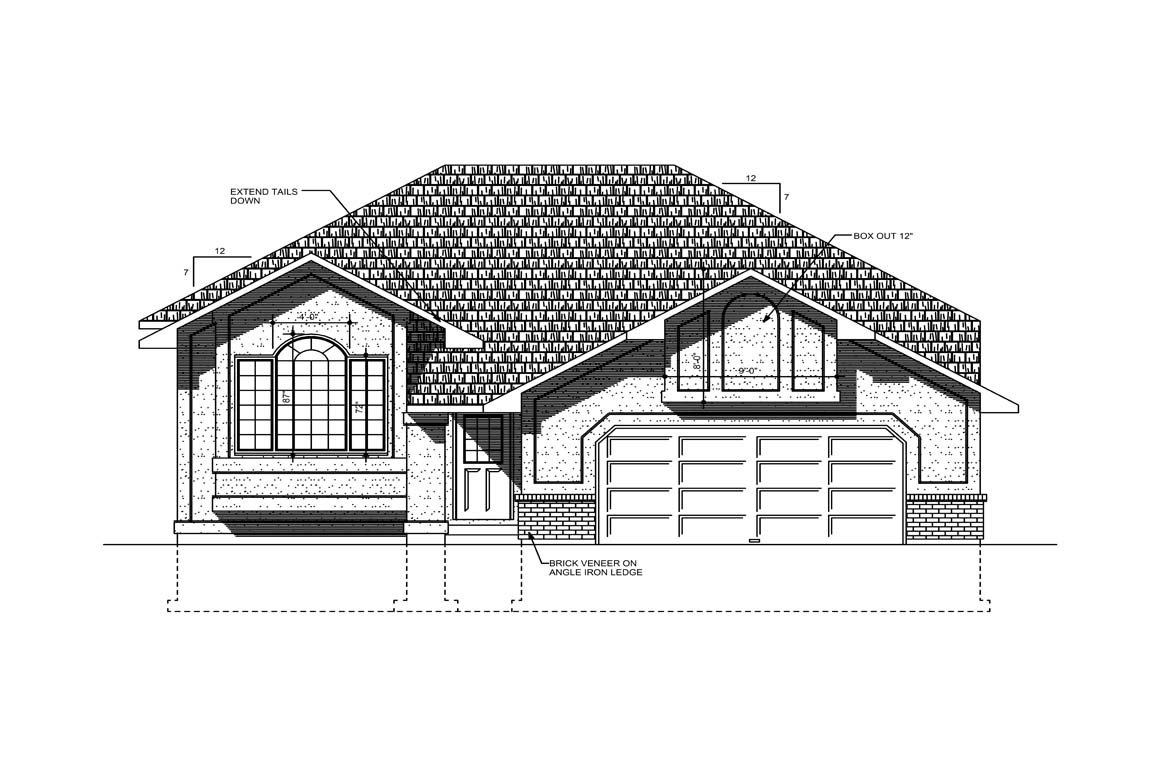
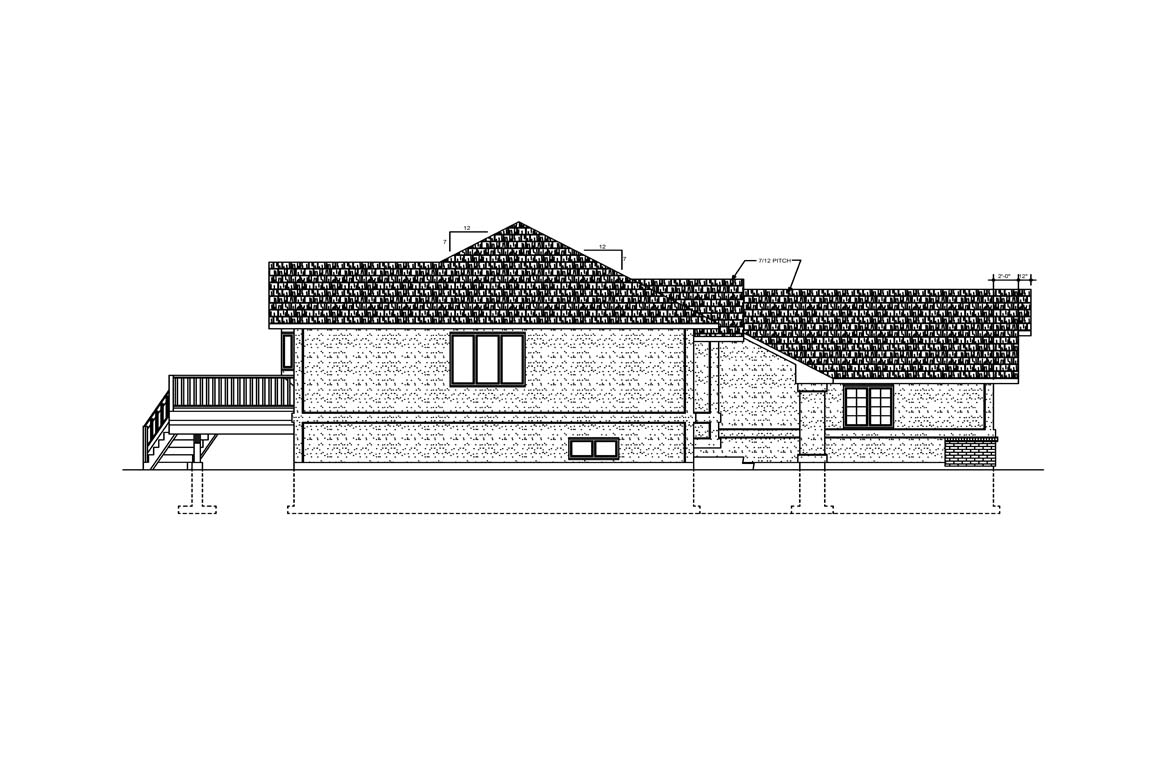
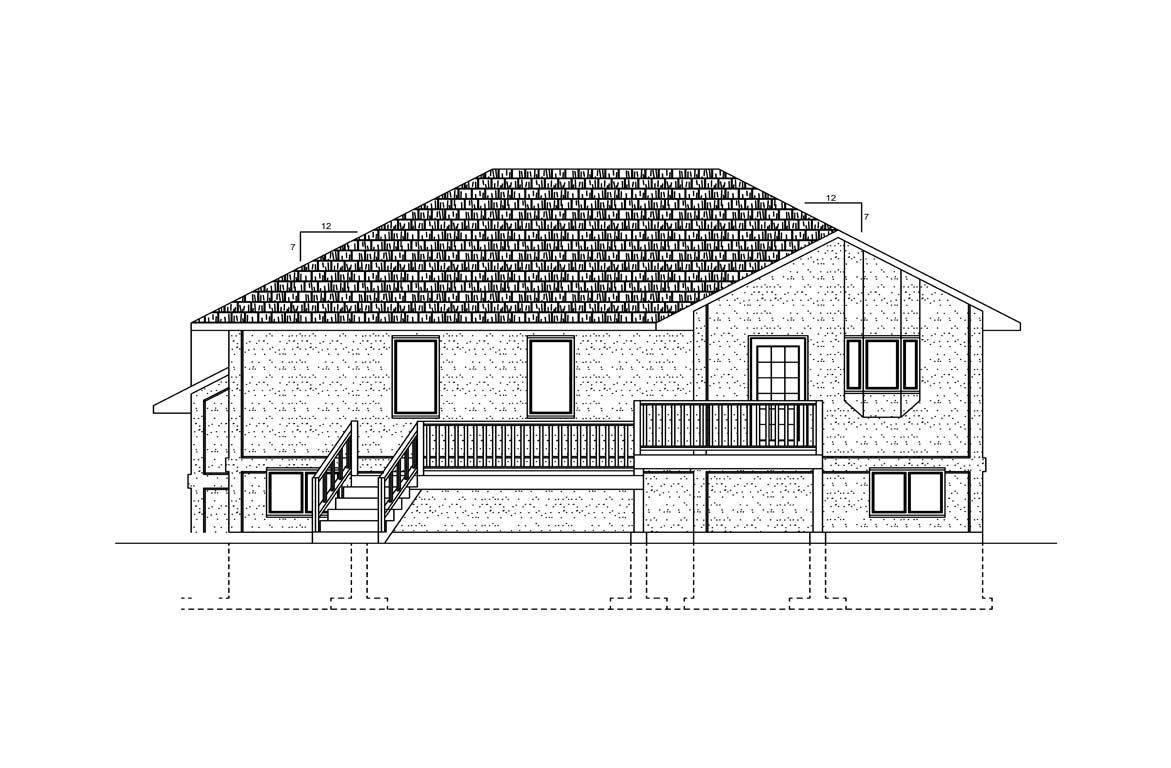
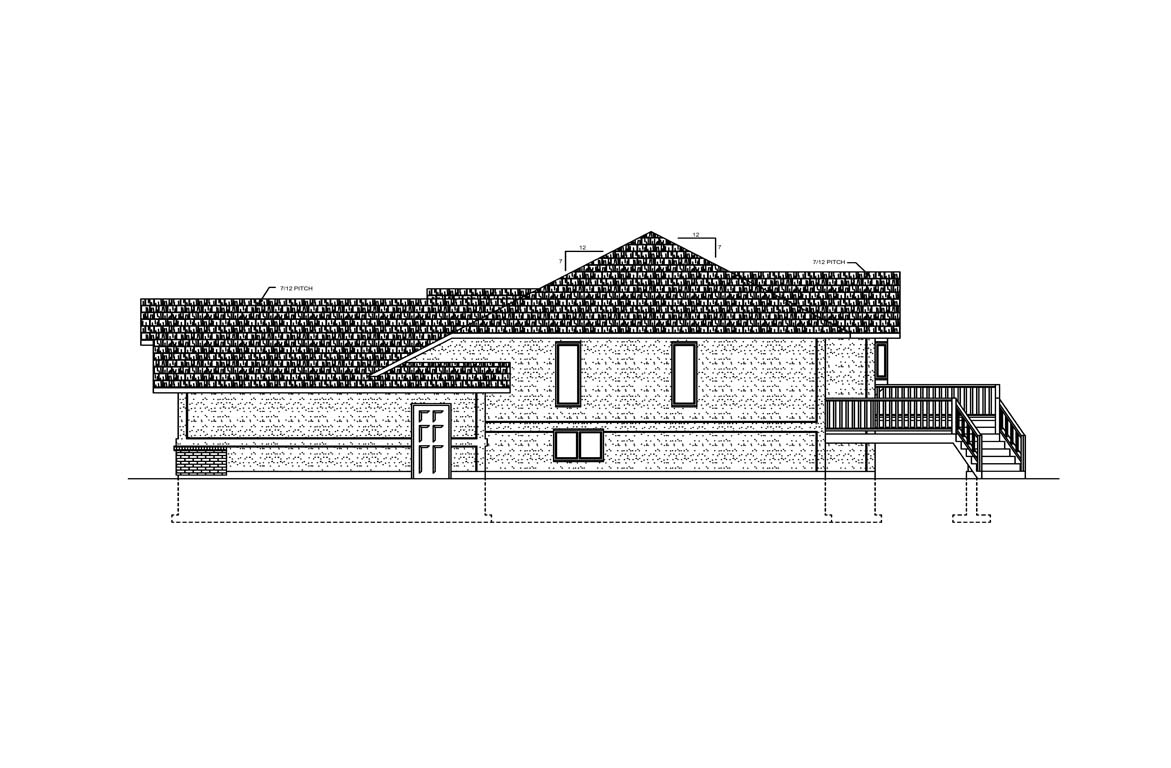





Features
Three bedrooms and two bathrooms Spacious front foyer with double closets and access to the garage and basement Railing separates living room, foyer, and dining room Unique angled hallway and bathroom Master suite features a walk-in closet and three-piece ensuite Large basement window provides for will lit development on the lower level Large two-car garage and covered front entry
Main Floor
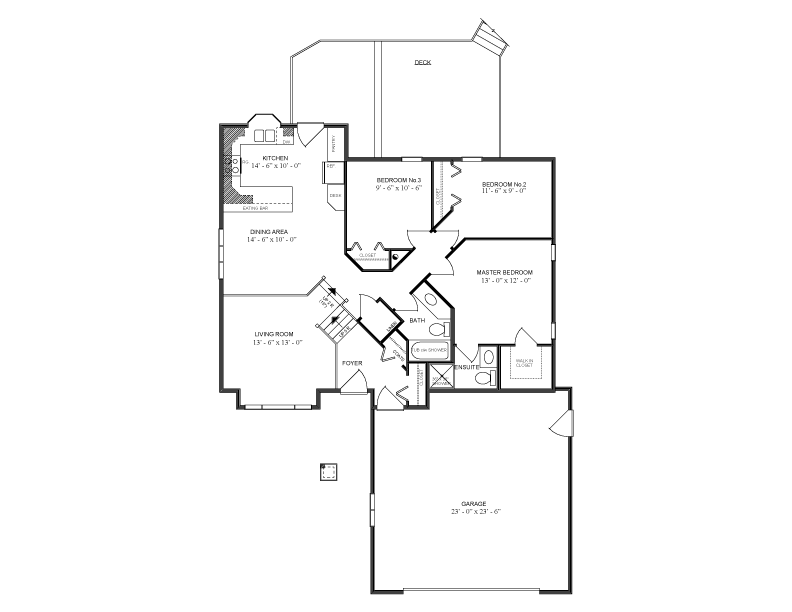
Lower Floor
