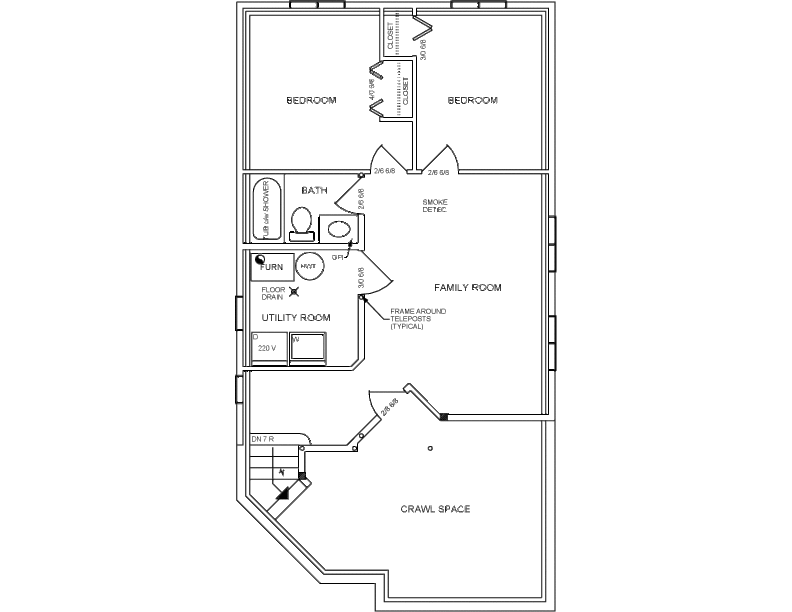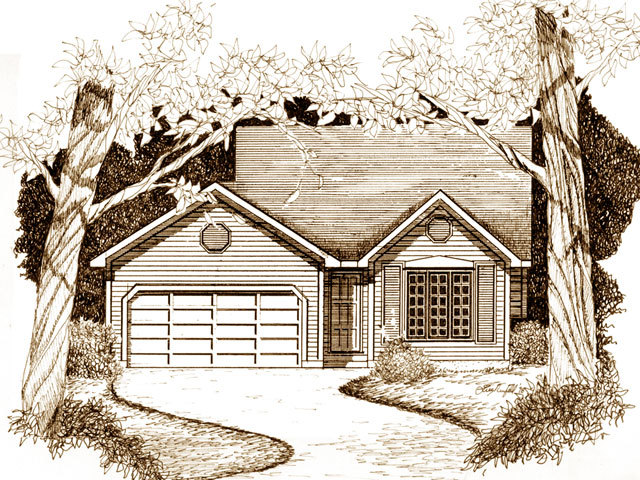
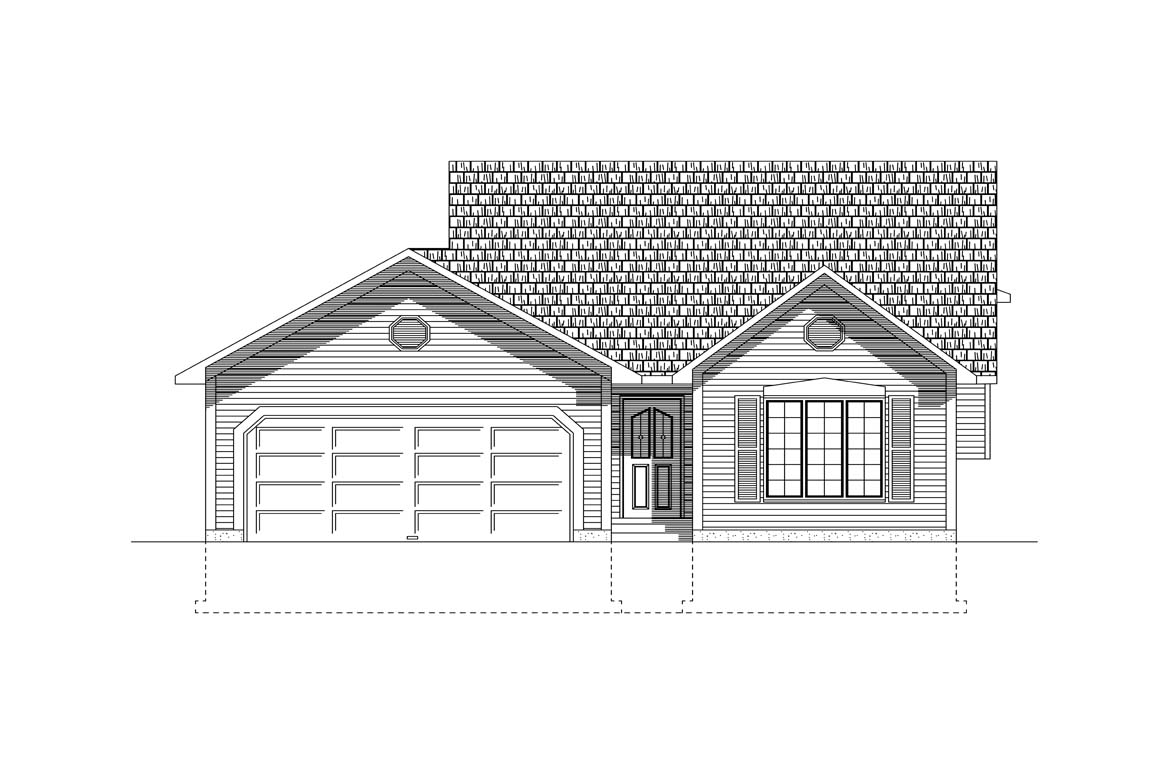
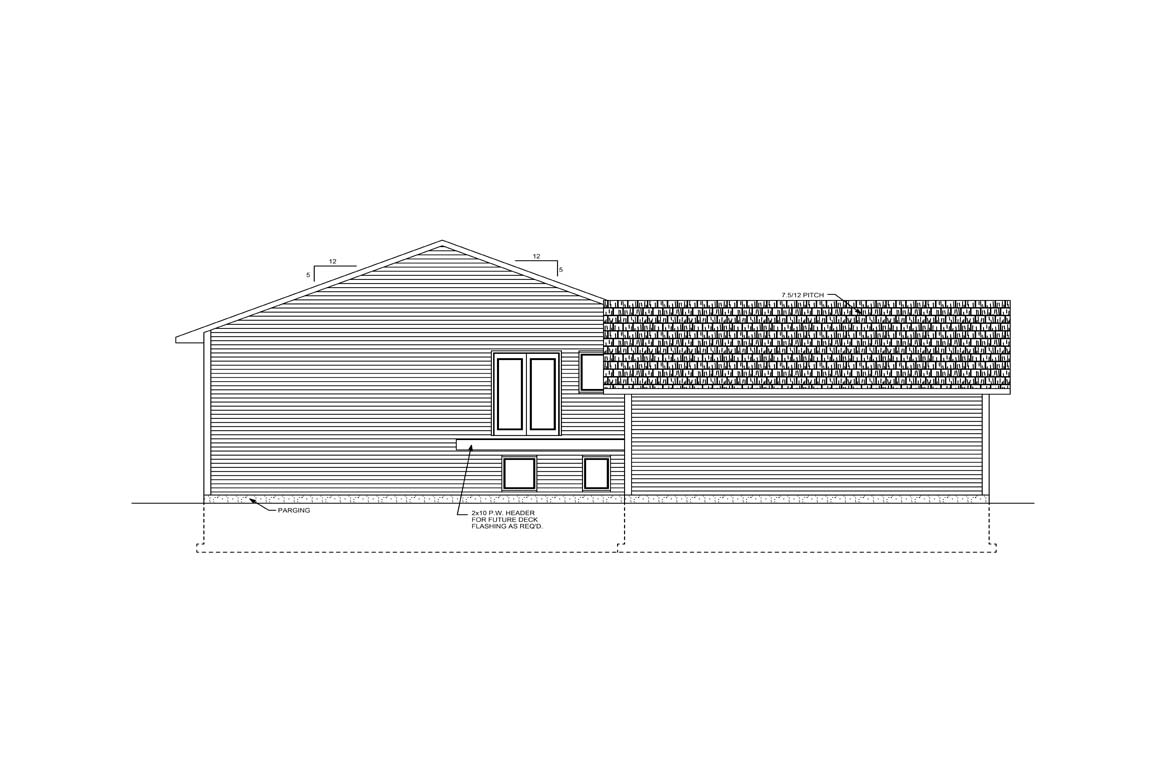
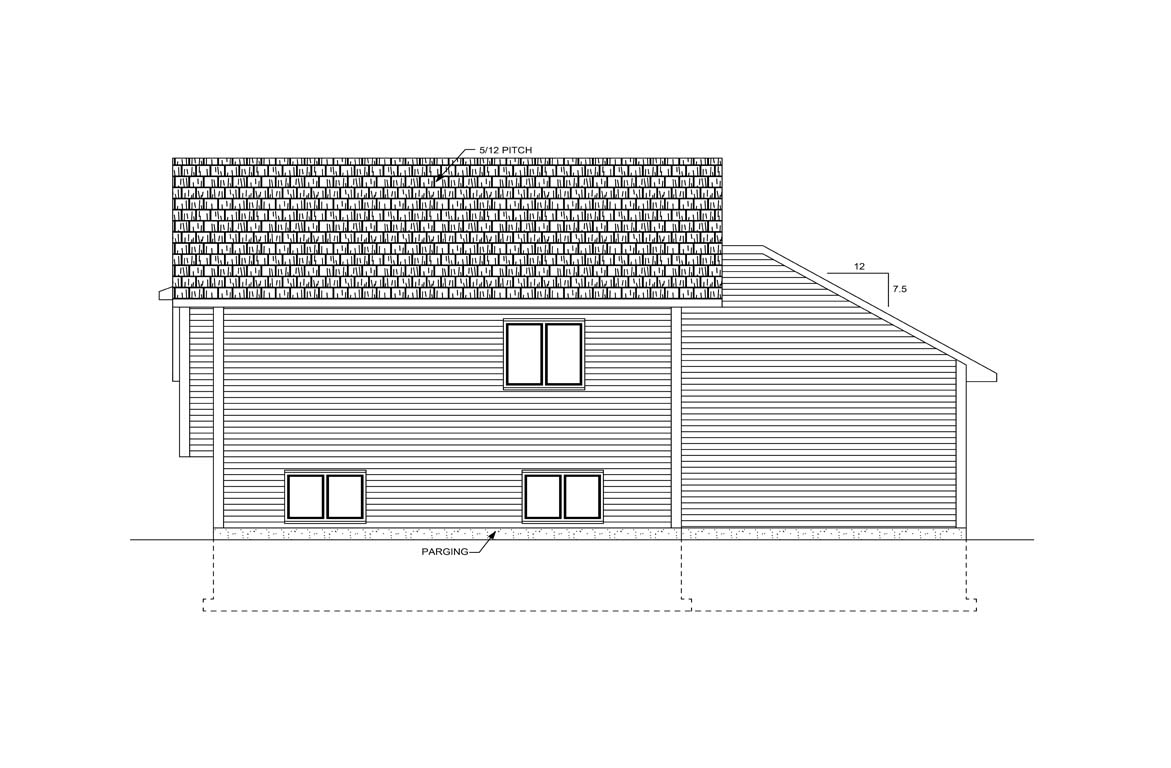
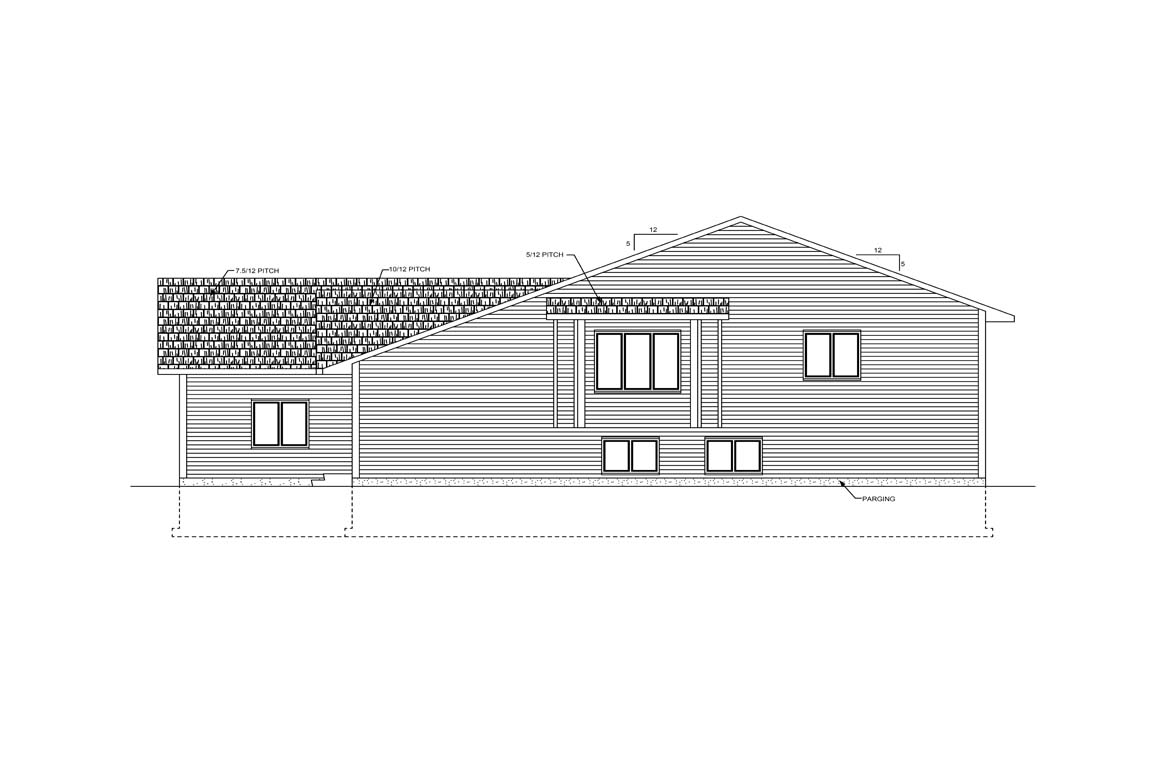





Features
Although we call this plan a bi-level it could also be called a split entry.The living room has been dropped to the same level as the front foyer making the entry appear more spacious and inviting to the main living space. There is a crawl space under the living room and a full basement under the remainder of the home . Two bedrooms plus a full bathroom are located at the rear portion of the house with the kitchen /nook and dining area in the center.
Main Floor
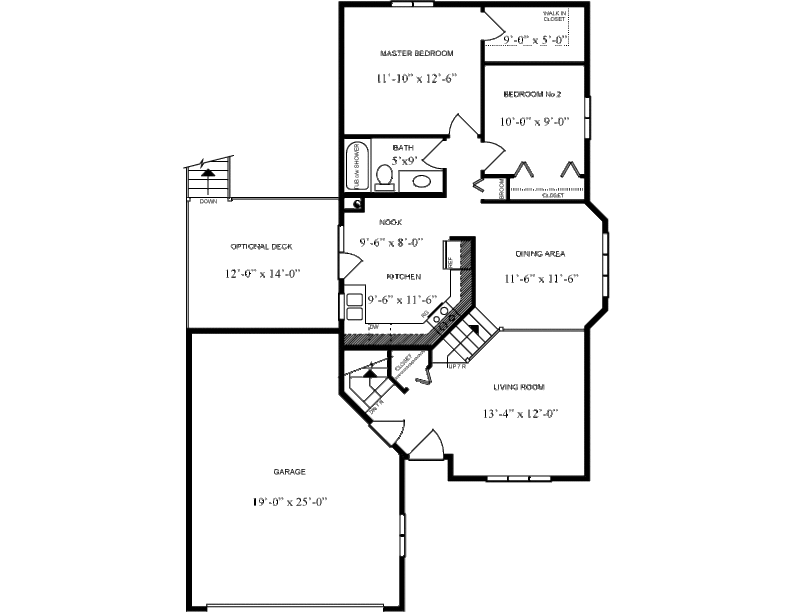
Lower Floor
