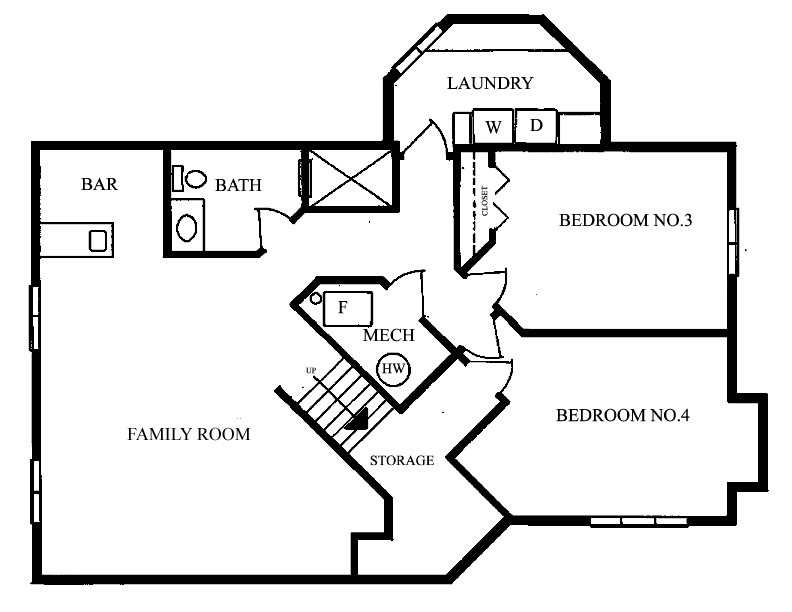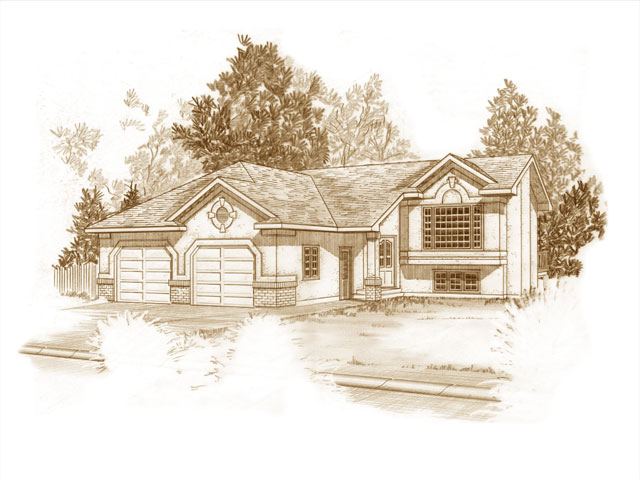
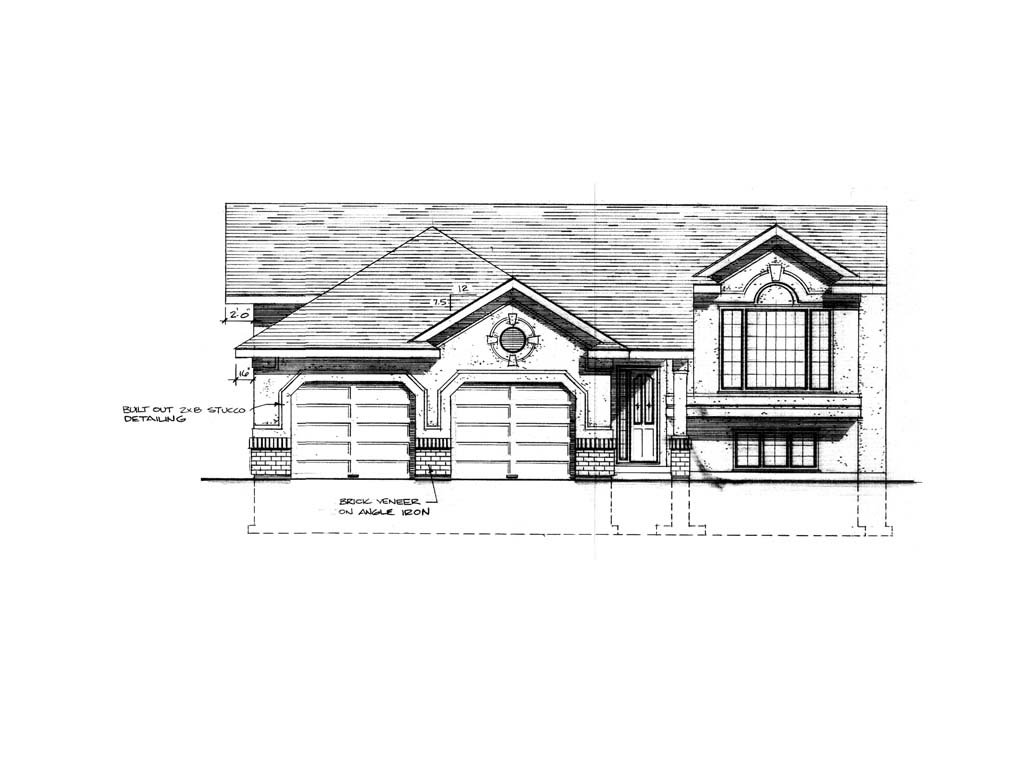
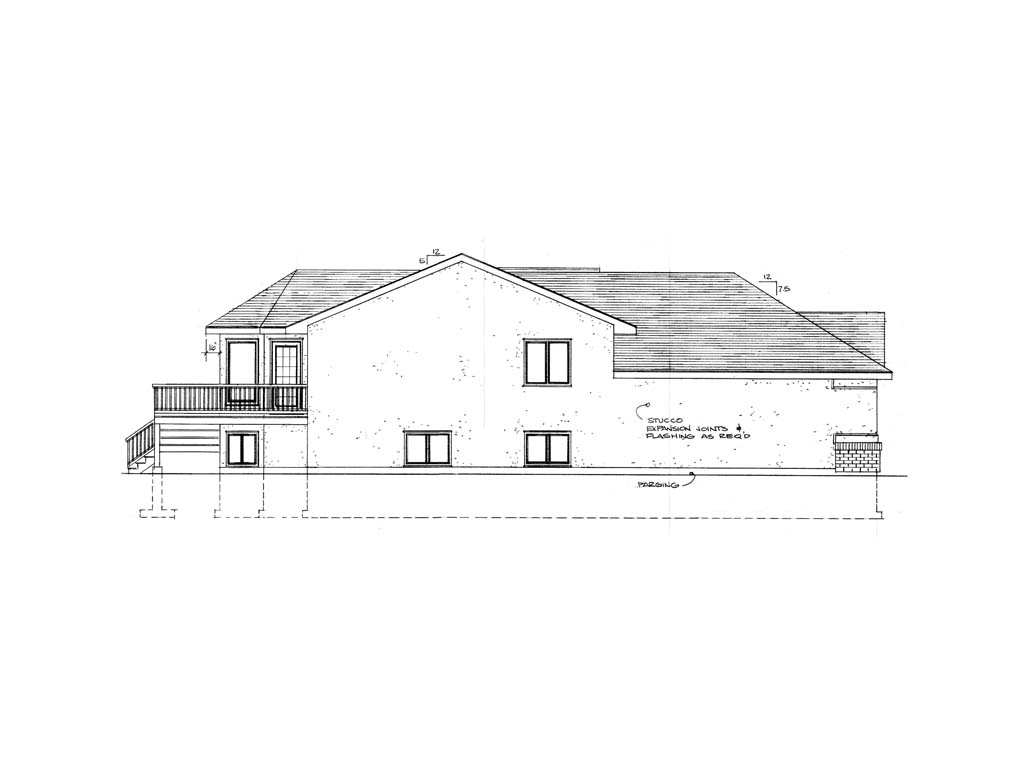
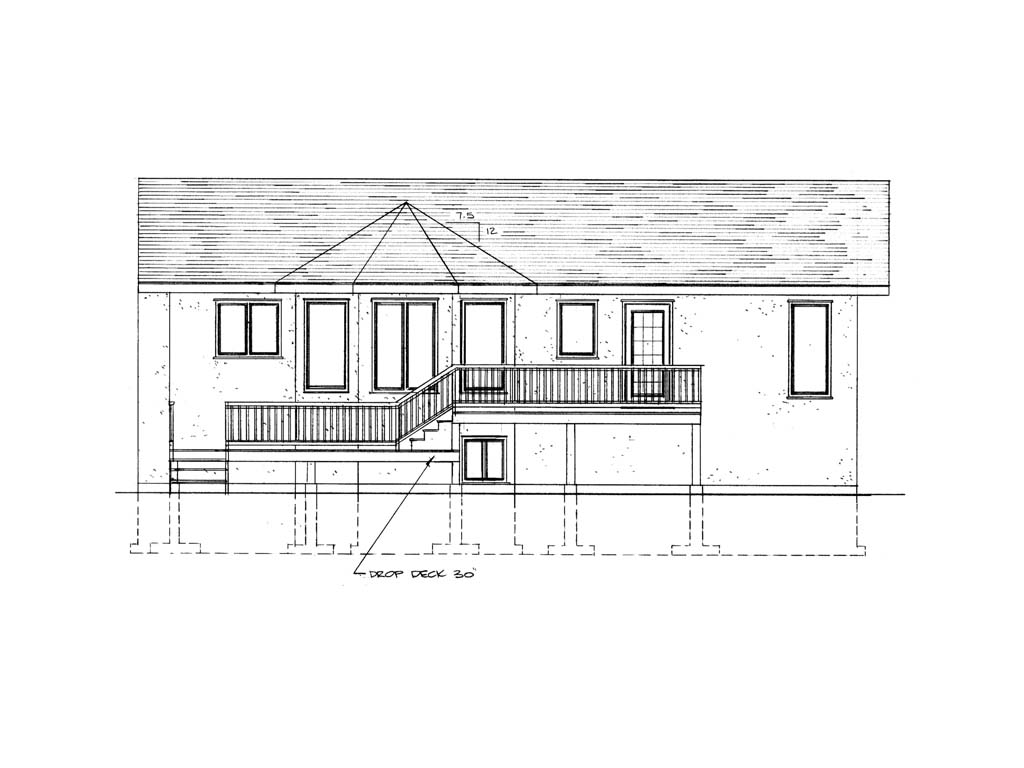
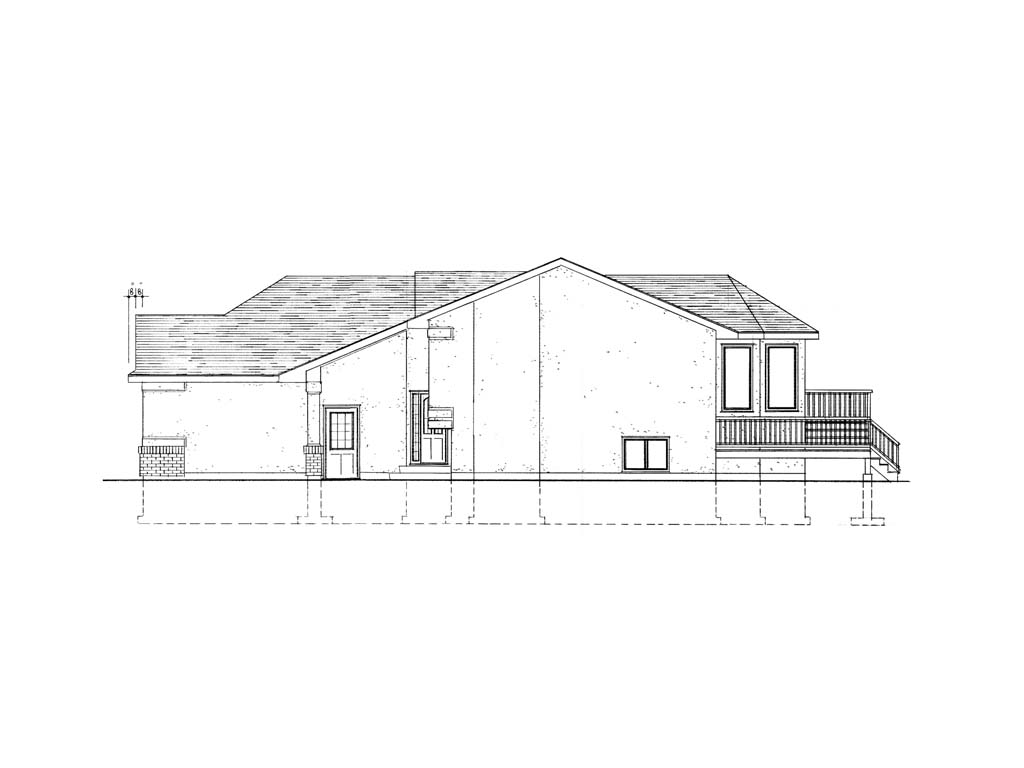





Features
Two bedrooms and two bathrooms Plan boasts a 24’ x 24’ garage and covered front entry The foyer has a coat closet and access to the garage as well as angled stairs leading up to the spacious living room Beautiful country kitchen with walk-in pantry, and island, and an abundance of dining windows allowing for a burst of sunlight in this spacious family area Master suite has a 10’ closet and a three-piece ensuite Large basement window are featured in the optional basement development plan
Main Floor
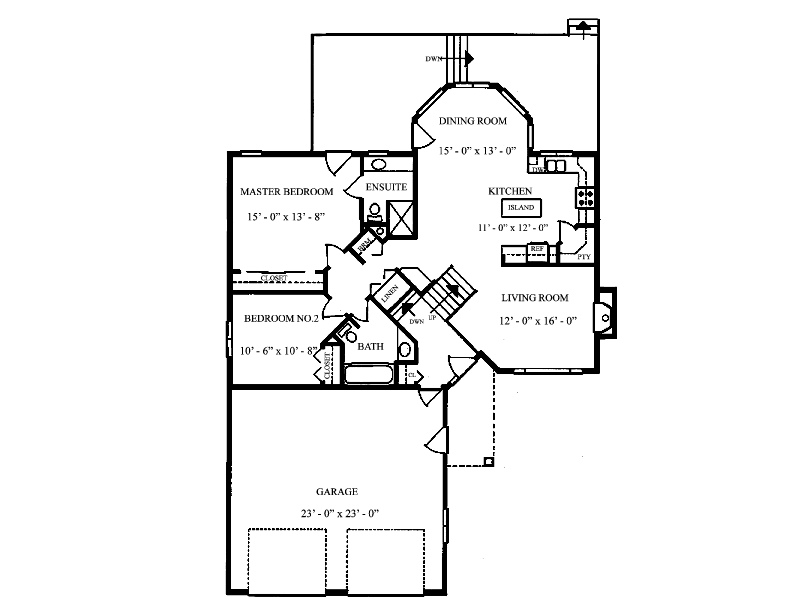
Lower Floor
