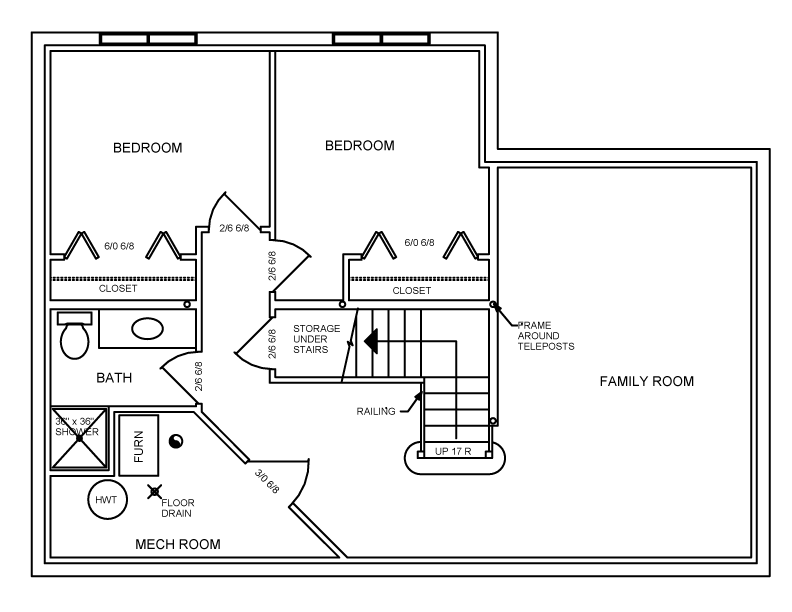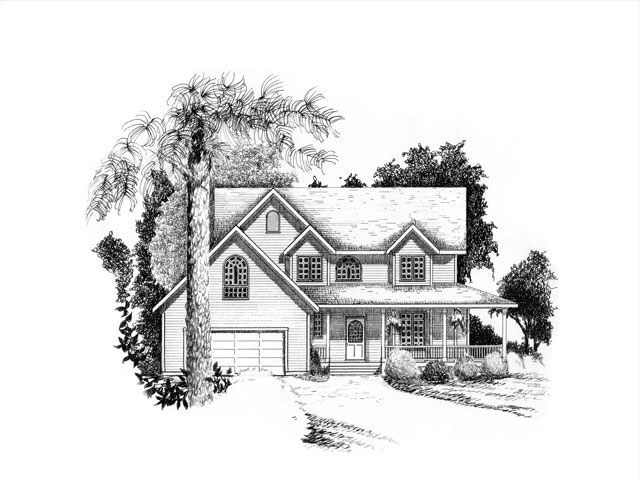
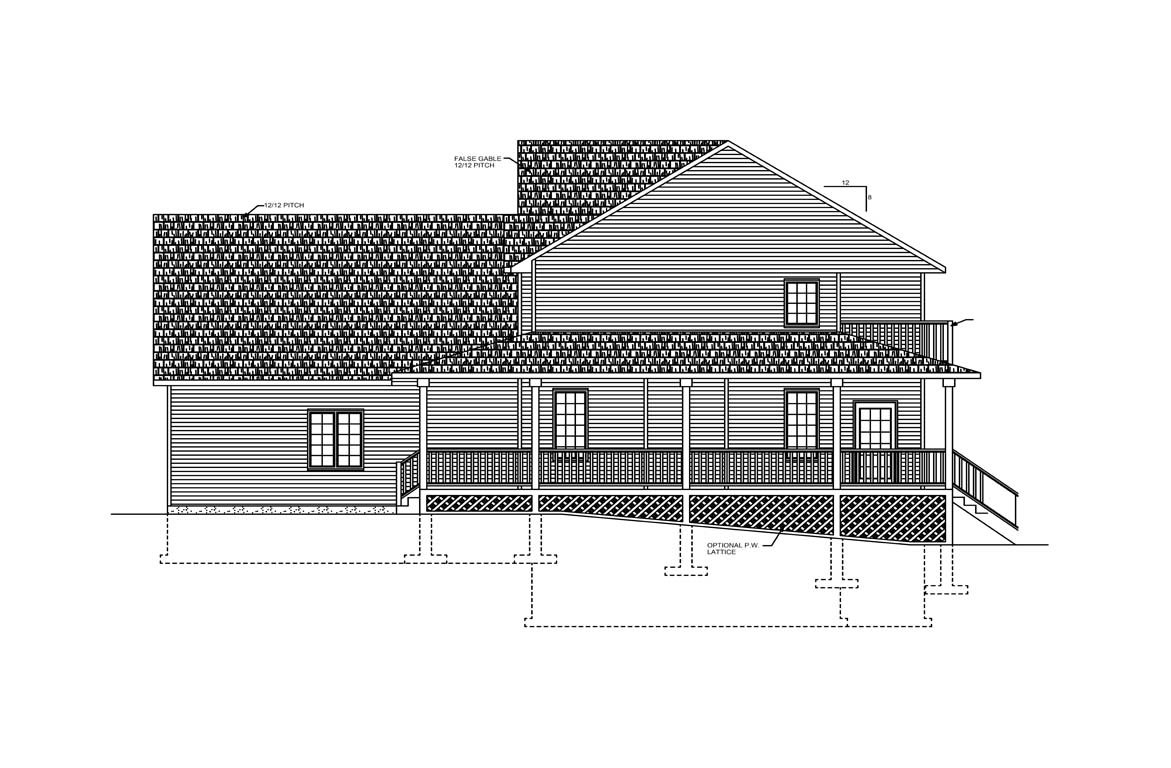
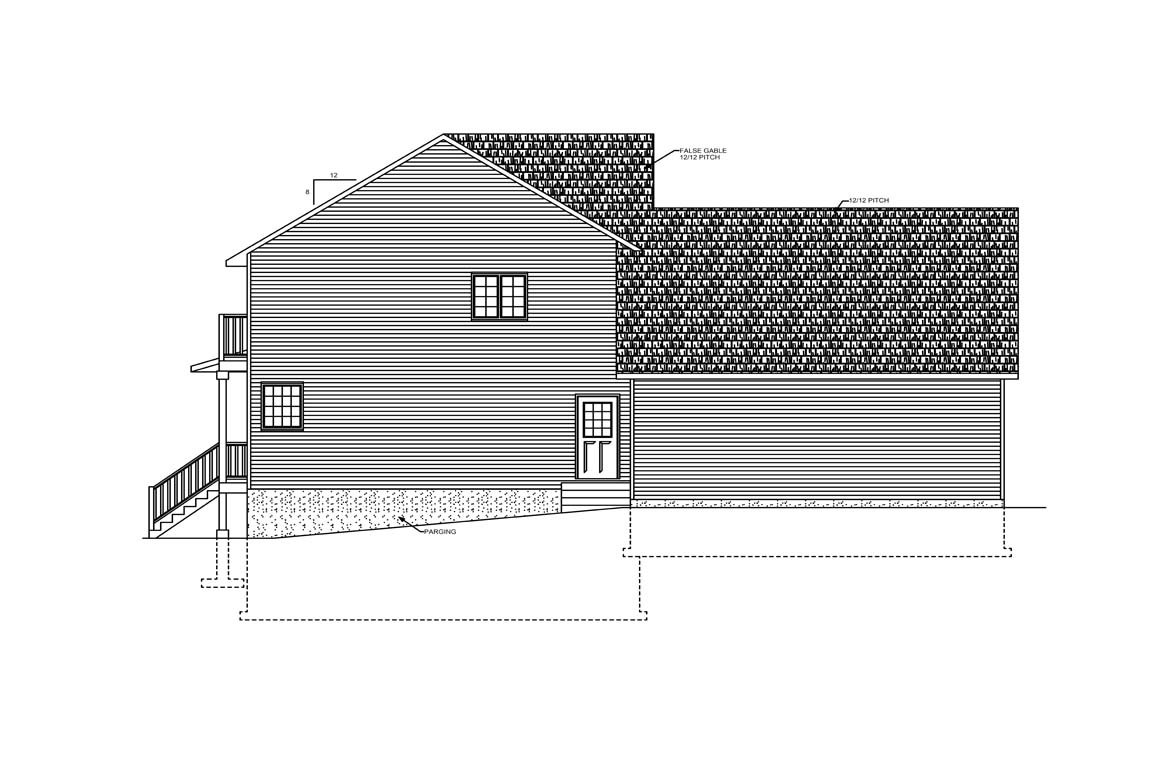
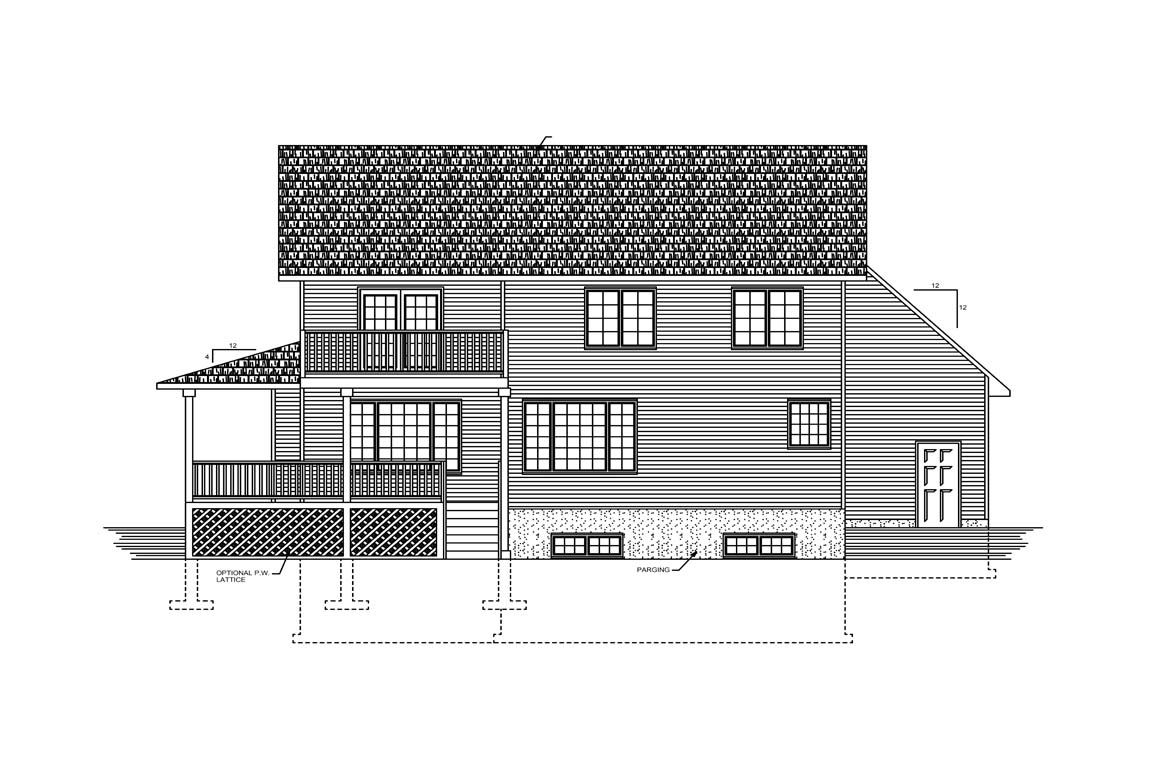
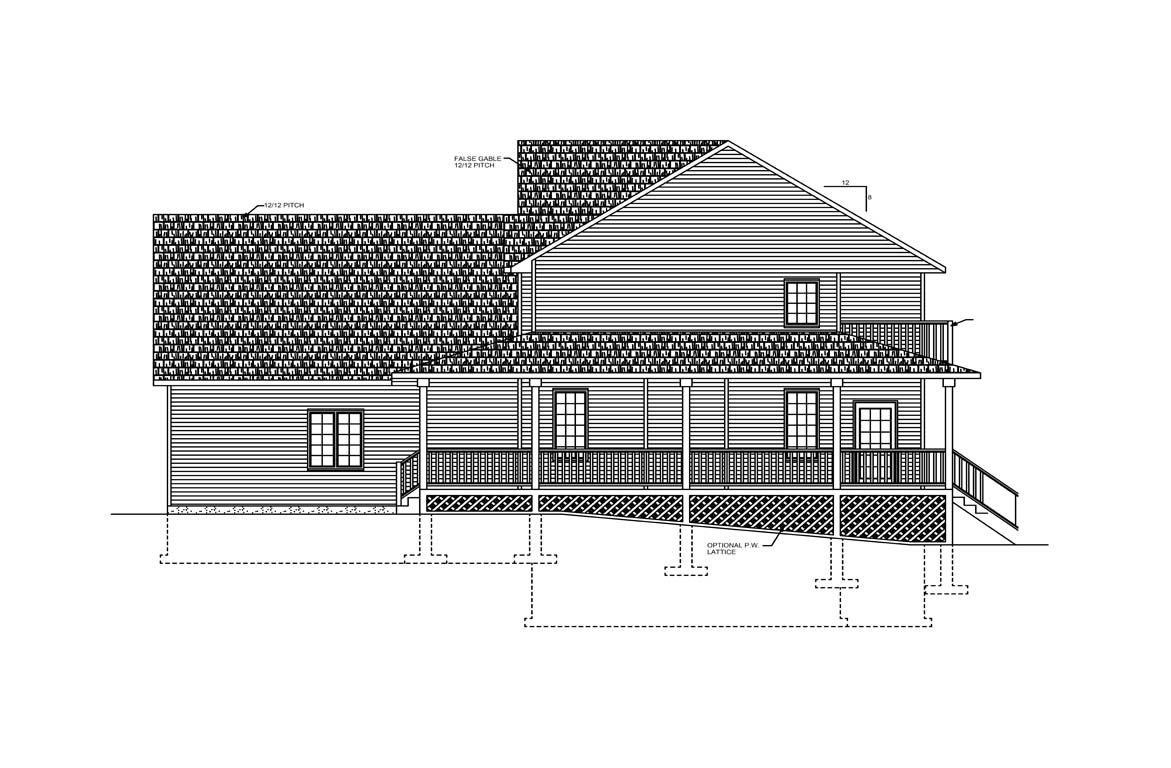





Features
992 sq. ft. main floor 907 sq. ft. upper floor 364 sq. ft. bonus room 56’ wide, 54’ deep Three bedrooms and three bathrooms 8’ wrap around veranda Upstairs laundry room located close to bedrooms Rounded windows accentuate foyer and bonus room Large master bedroom features a balcony, his and hers closets, and a spacious en suite
Main Floor
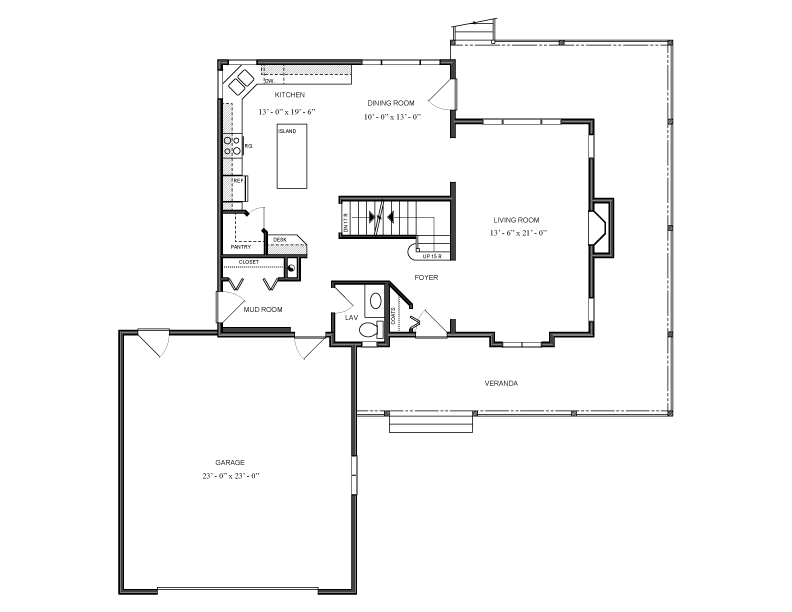
Upper Floor
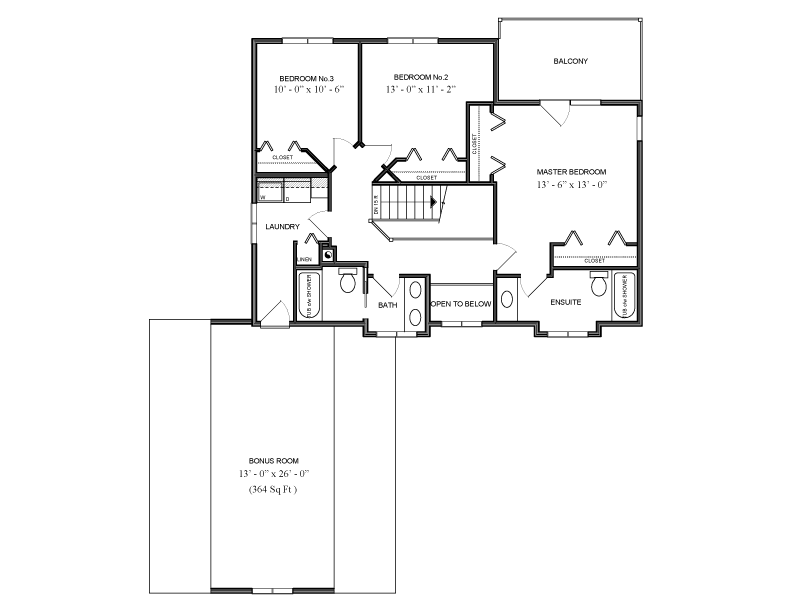
Lower Floor
