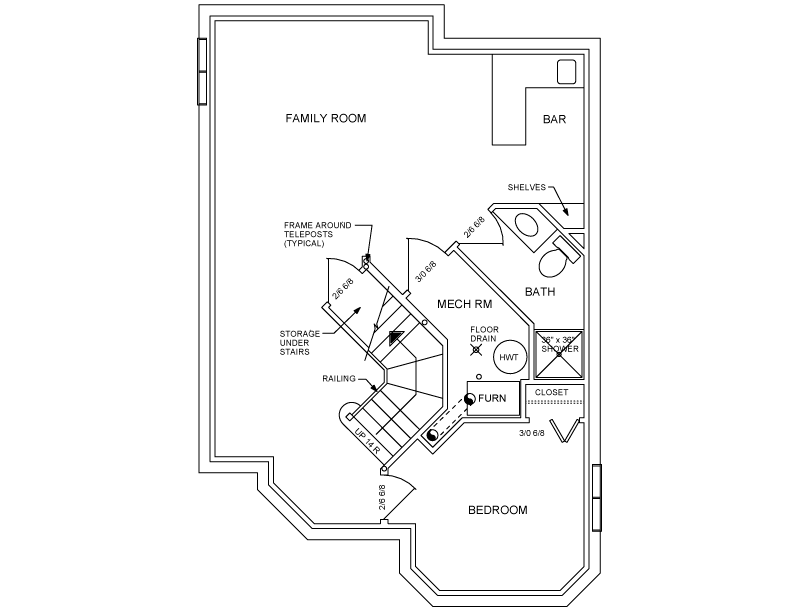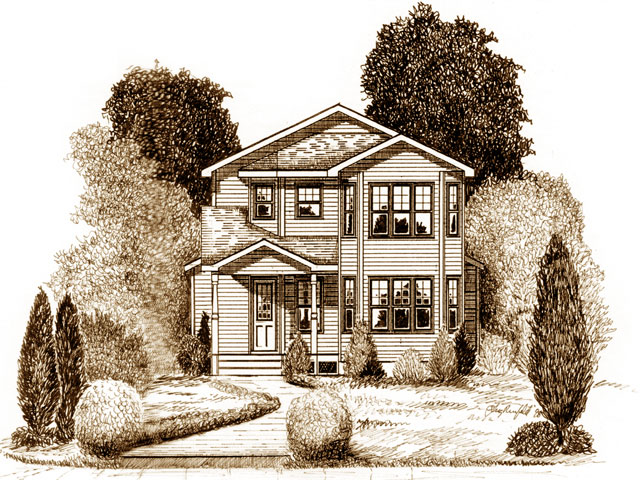
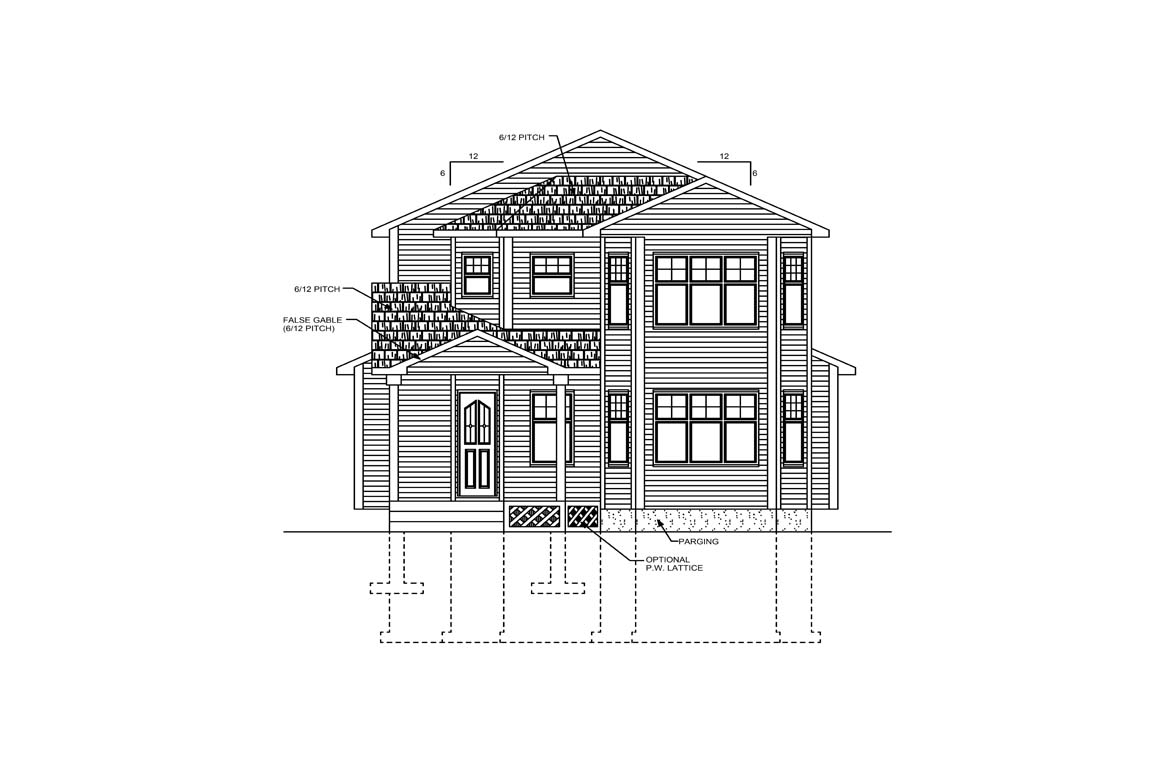
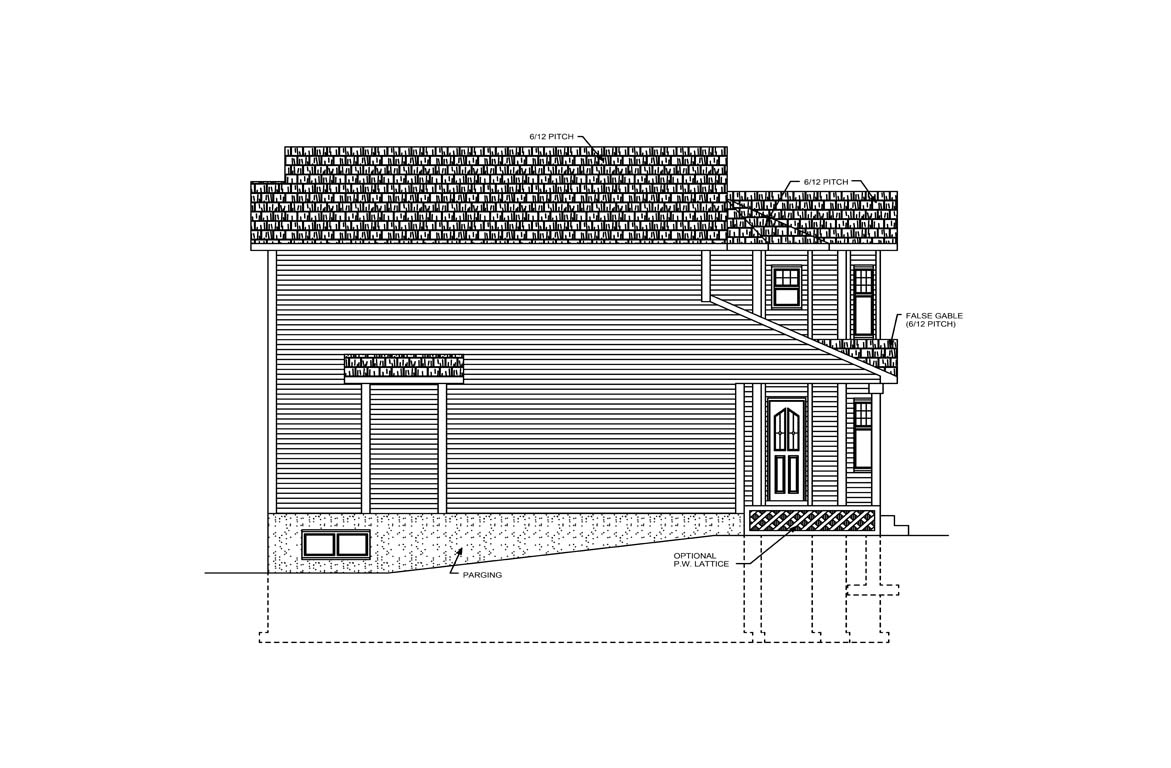
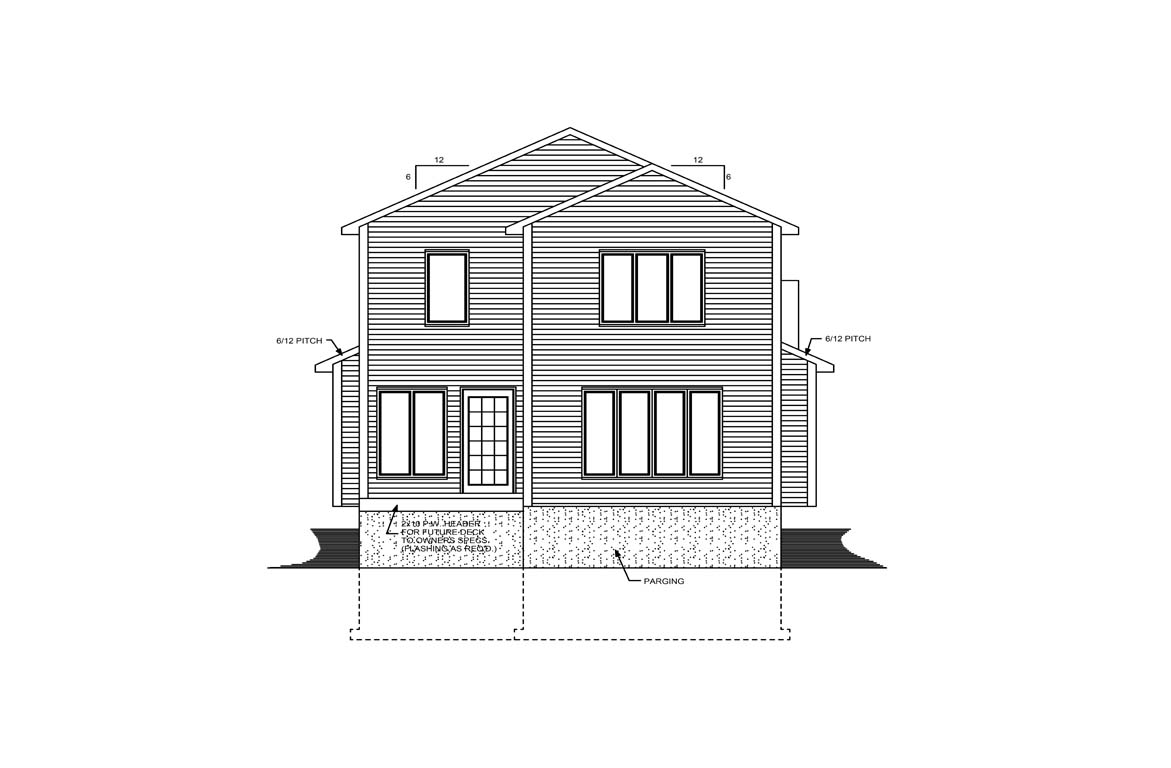
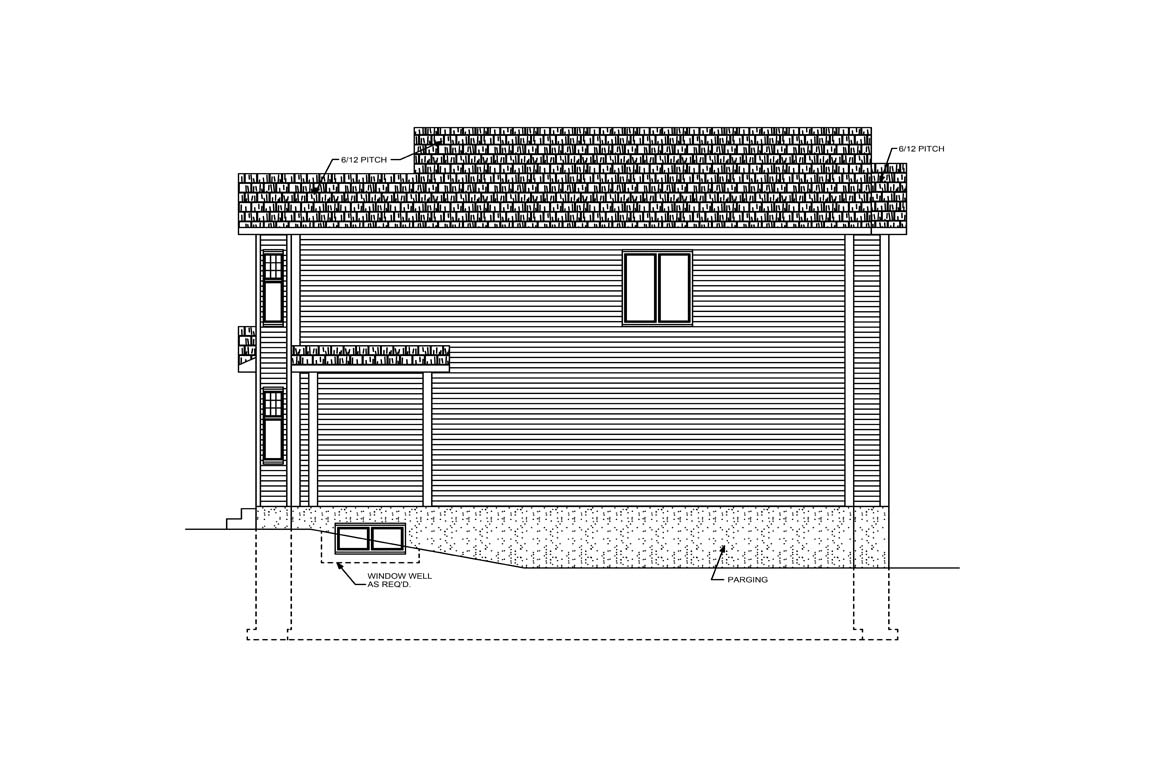





Features
Cozy and compact, we dare you to find any wasted space or hallways in this narrow lot plan.All the featurers found in larger homes , upstairs you find a Jack & Jill bathroom between the kids bedrooms , the washer and dryer is located upstairs close to the linens . The Master bedroom featurers a walk in closet and 3-piece ensuite.Plus the stairwell is angled and has been opened to the foyer with an abundants of railings. The main floor combines eligance and praticaly and featurers a spacious great room flanked by a large breakfast nook and a well designed kitchen area .The Dining room could be a den if you wish . There is a full basement for future development if need be.
Main Floor
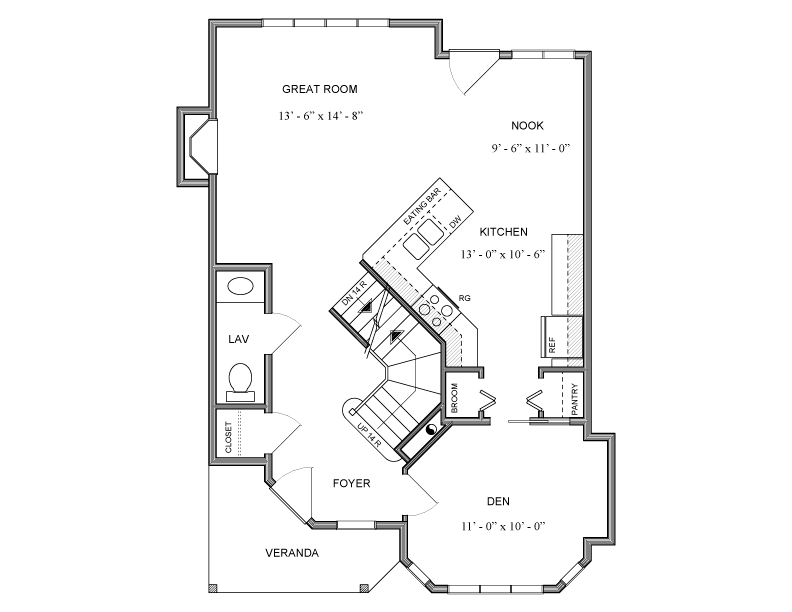
Upper Floor
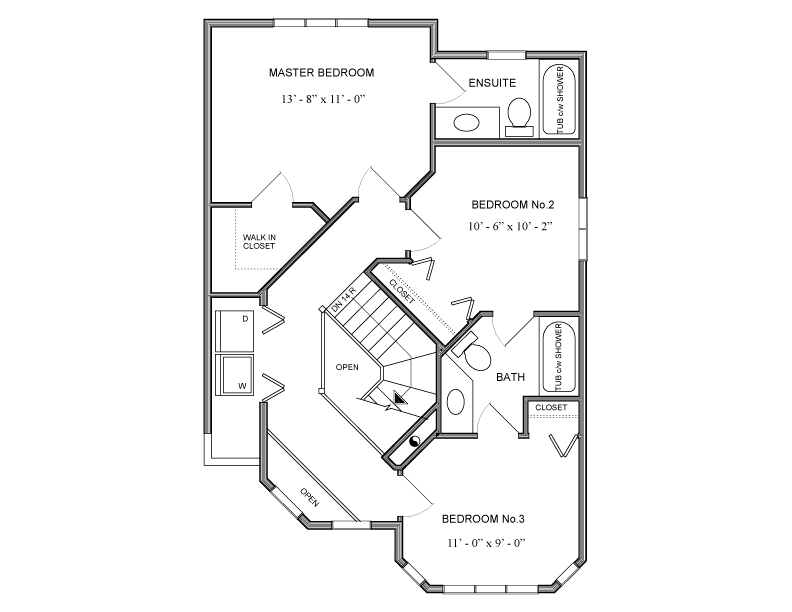
Lower Floor
