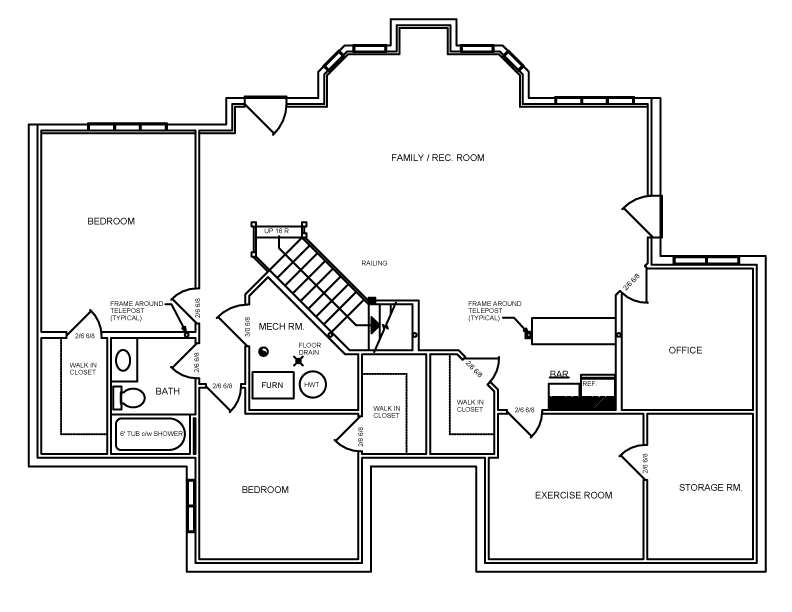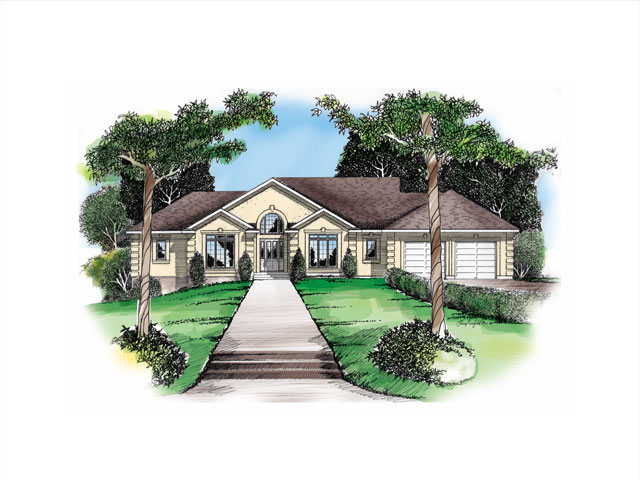
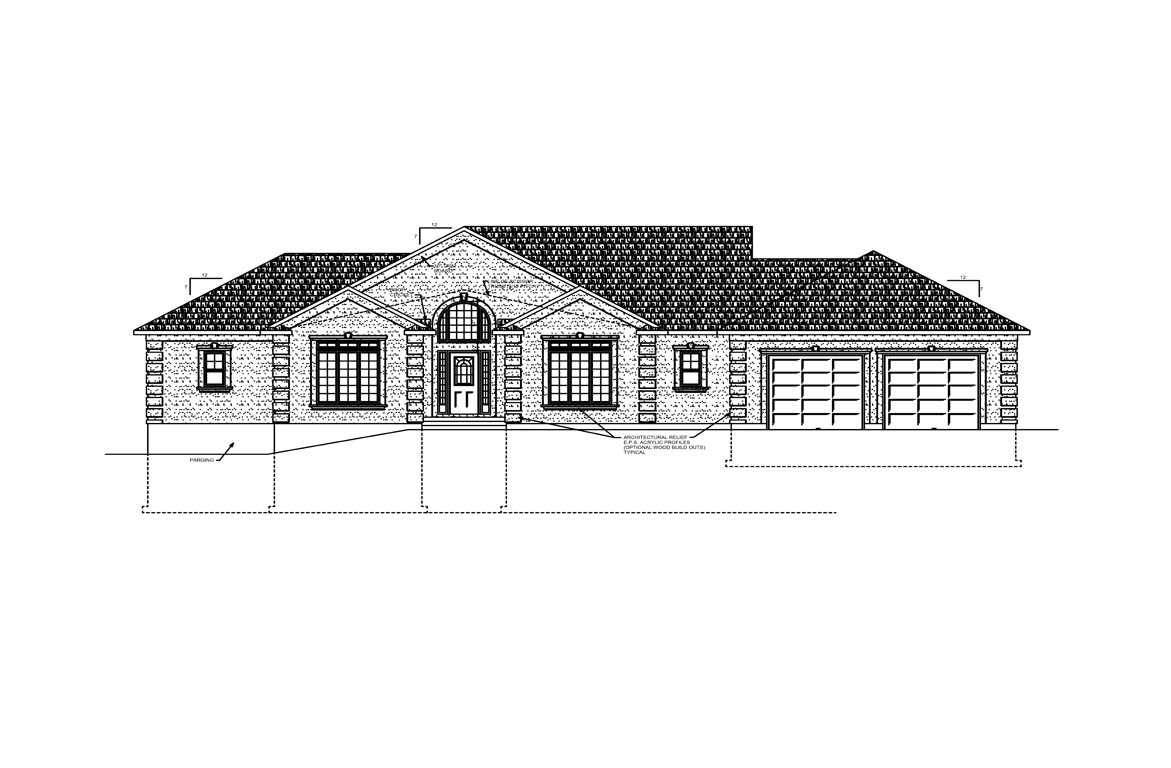
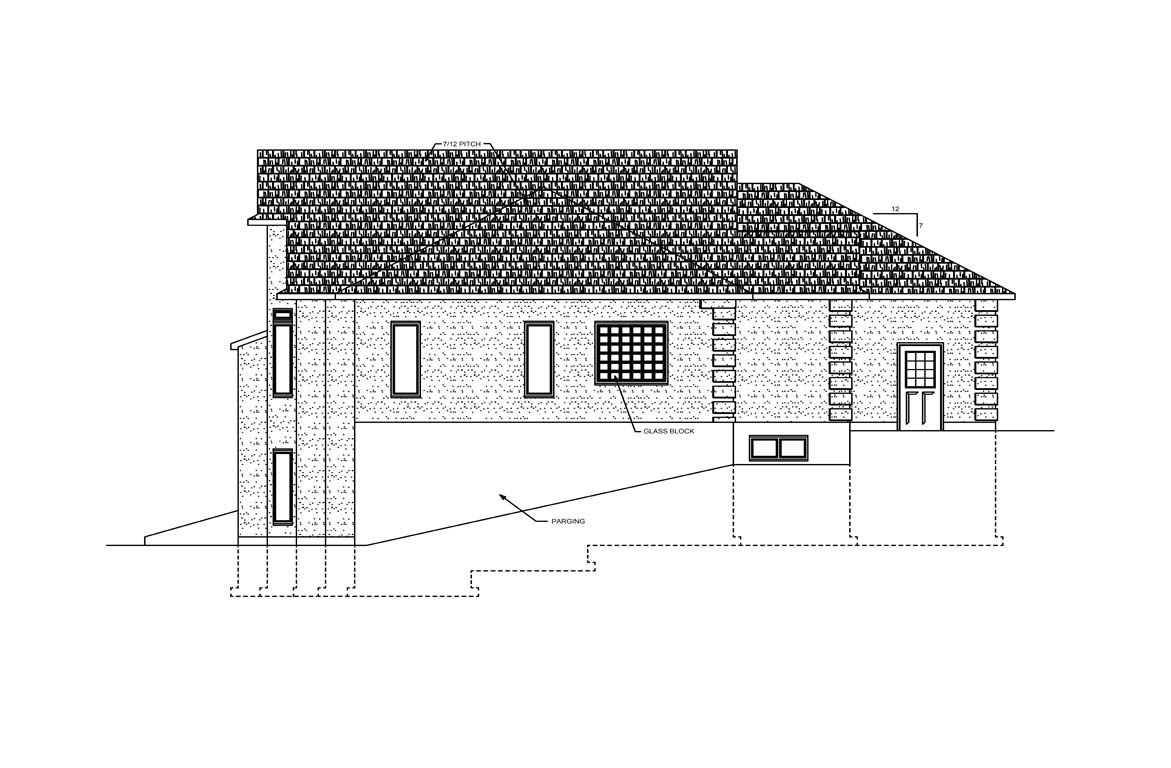
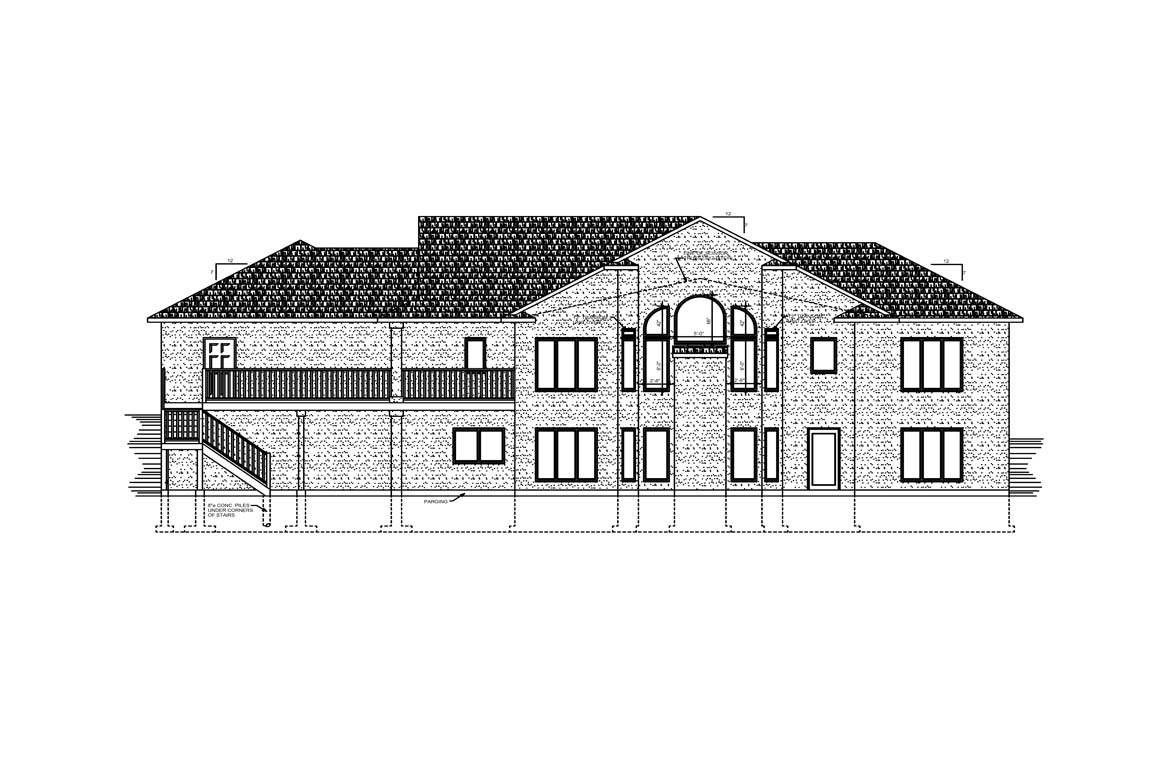
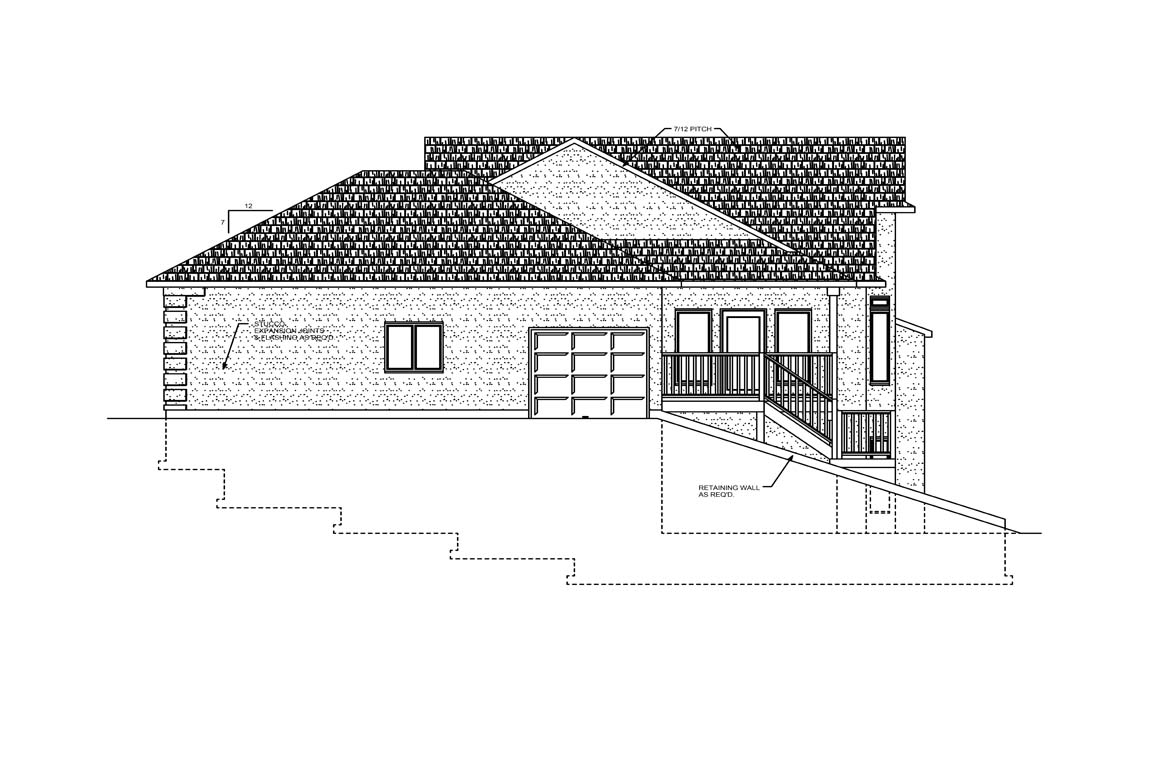





Features
Two bedrooms and three bathrooms Vaulted ceiling Large rounded window over front door floods the foyer with natural light Master suite features a walk-in · This great room is truly stunning. Centered in the vaulted ceiling and flanked by the breakfast nook, the area is open yet intimate The island/eating bar combination breaks up the room somewhat, yet allows for casual living Rear entry is handy to a walk-in pantry, a half bath, and laundry room Guys will love this garage, 36’ by 24’ with and addition of 10’ by 26’ for storing those toys Partially covered deck with stairs down to grade closet and a four-piece en suite The formal dining room is close to the kitchen, yet separated from the living space to the rear
Main Floor
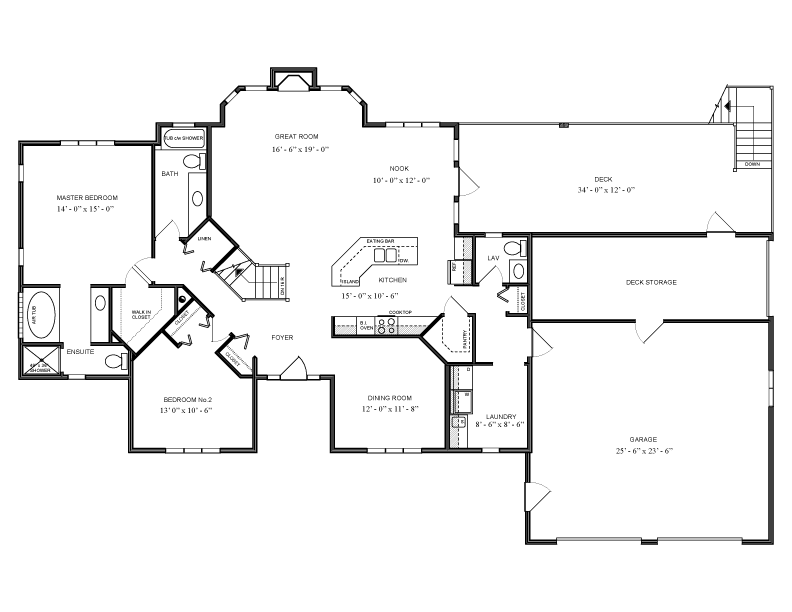
Lower Floor
