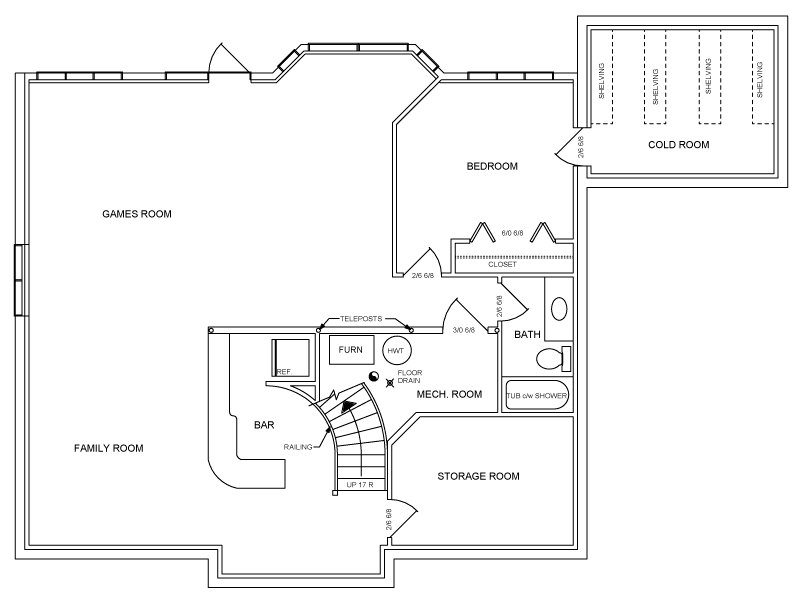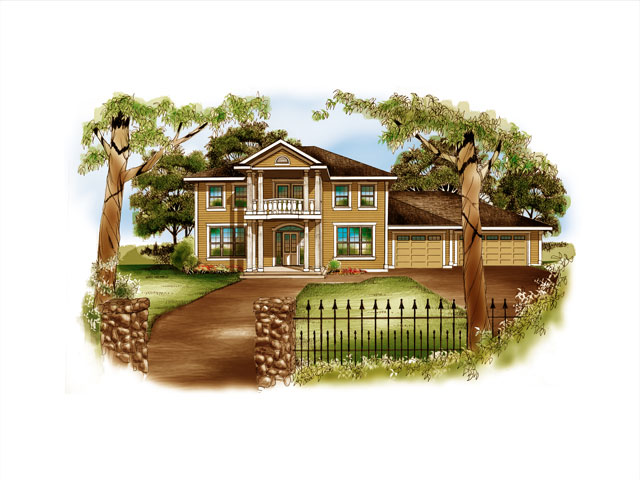
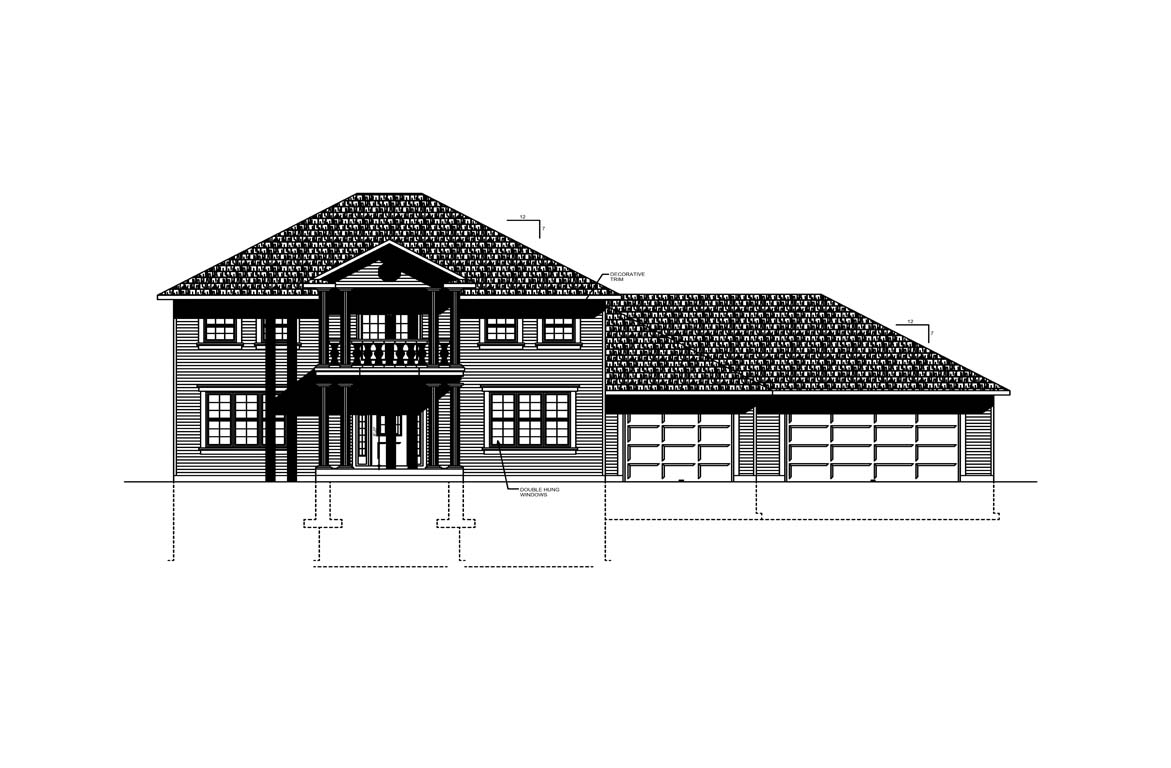
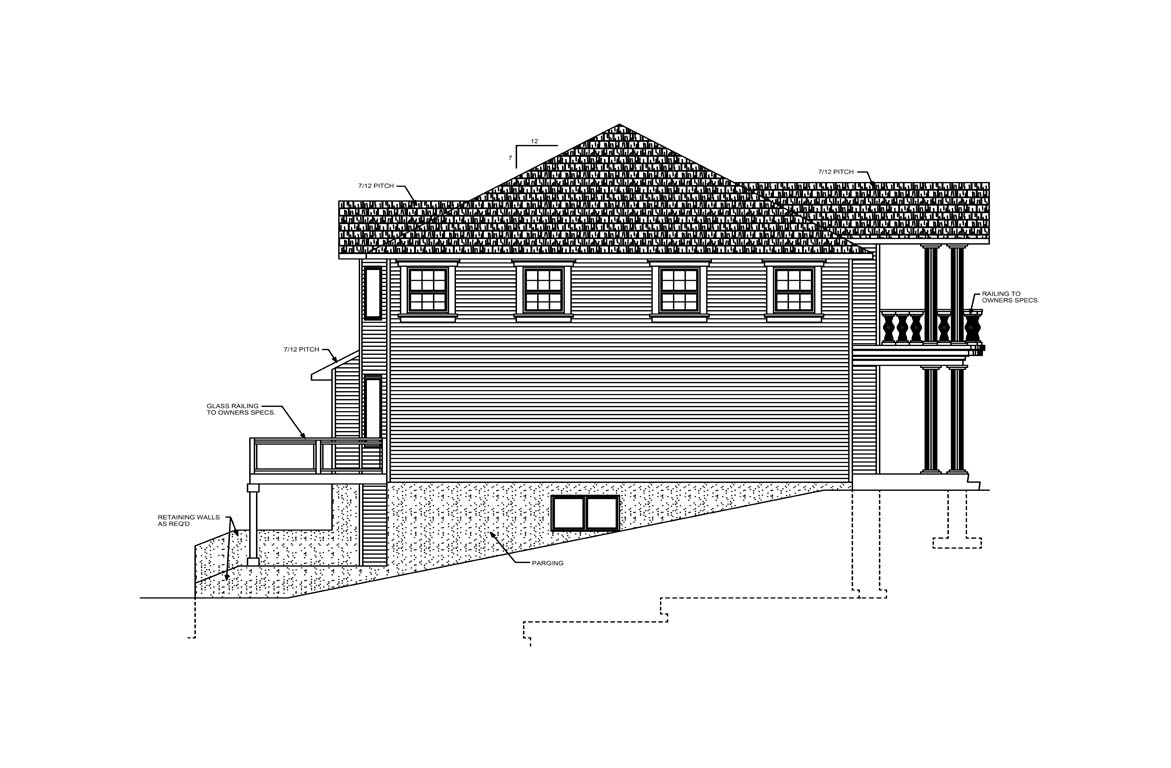
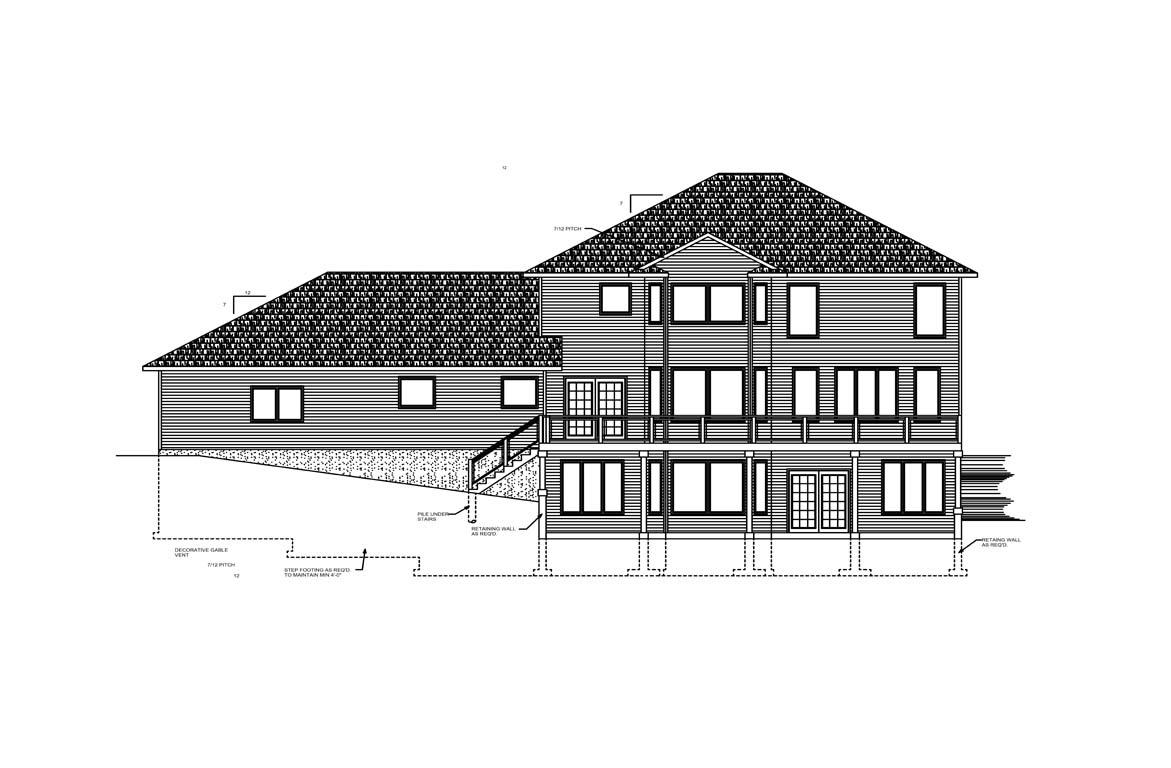
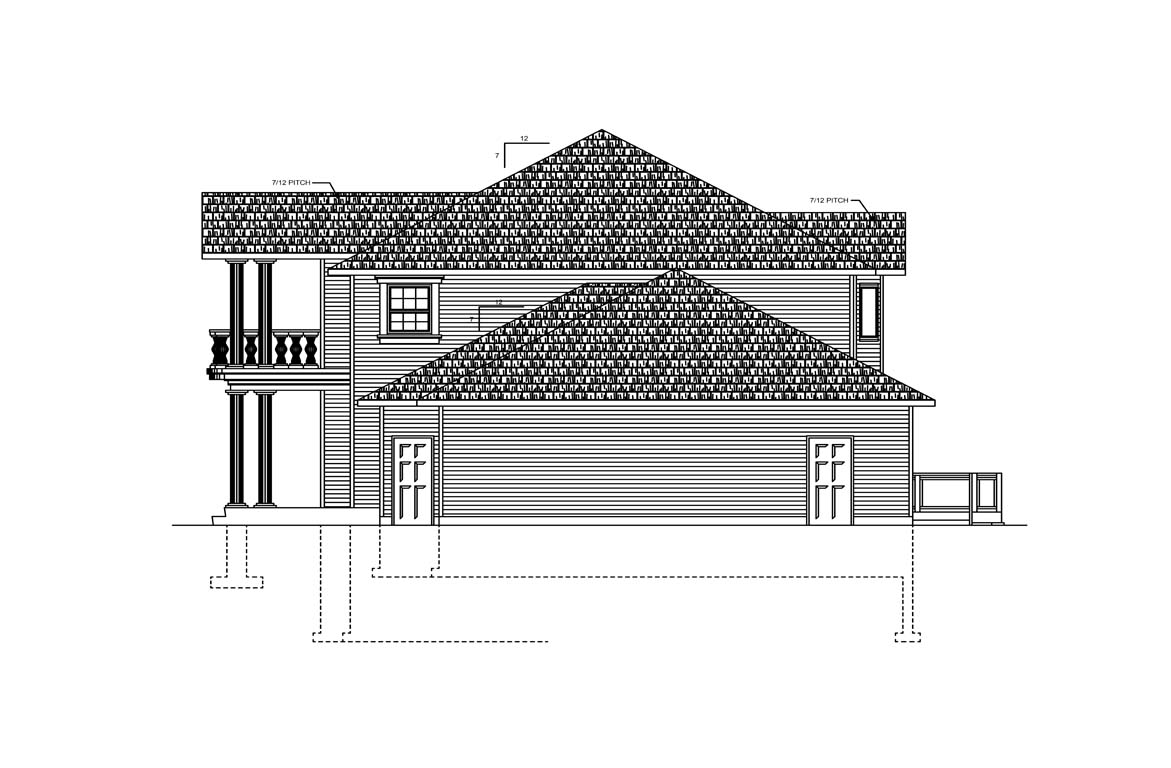





Features
1406 sq. ft. main floor 1349 sq. ft. upper floor 76’ wide, 46’ deep Three bedrooms and two bathrooms Columns accentuate the grand front entrance Elegant circular staircase off foyer leads to the upper level Main floor laundry, with two-piece, is also accessible from the garage Wide open kitchen, great room and eating nook Step-up library with access to balcony
Main Floor
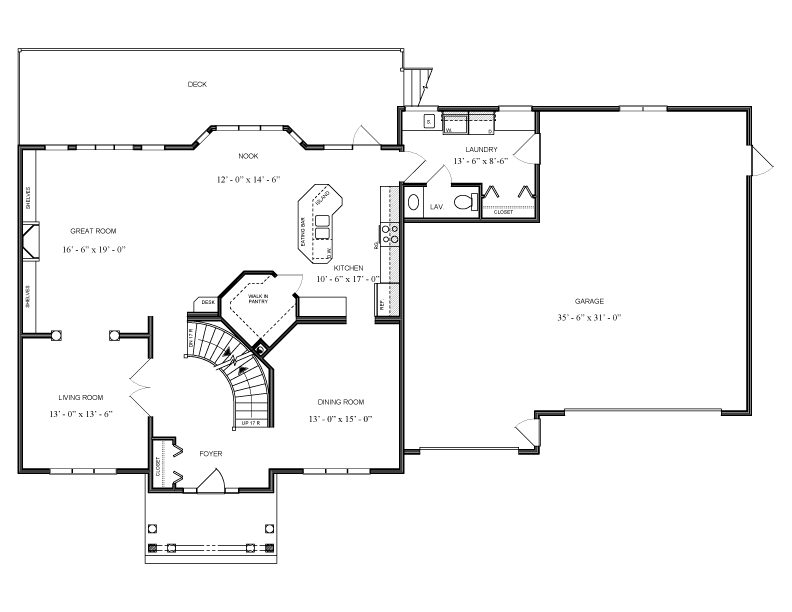
Upper Floor
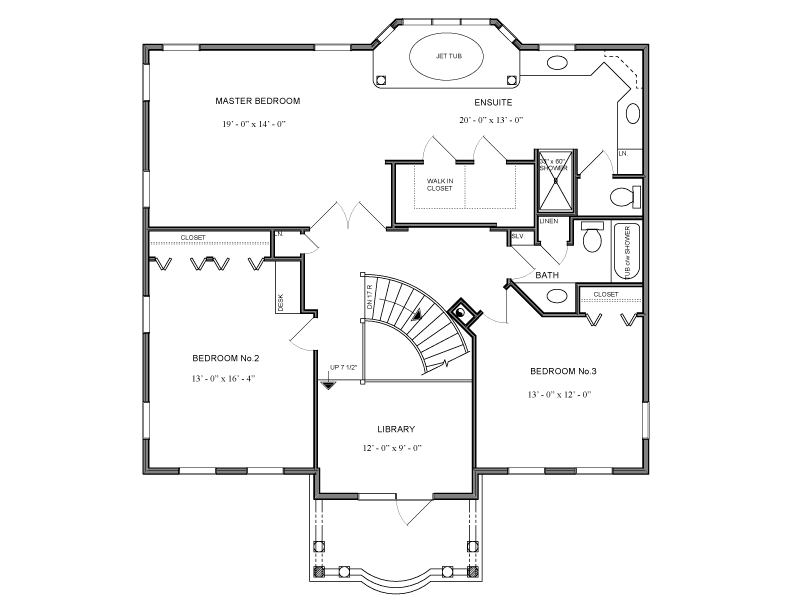
Lower Floor
