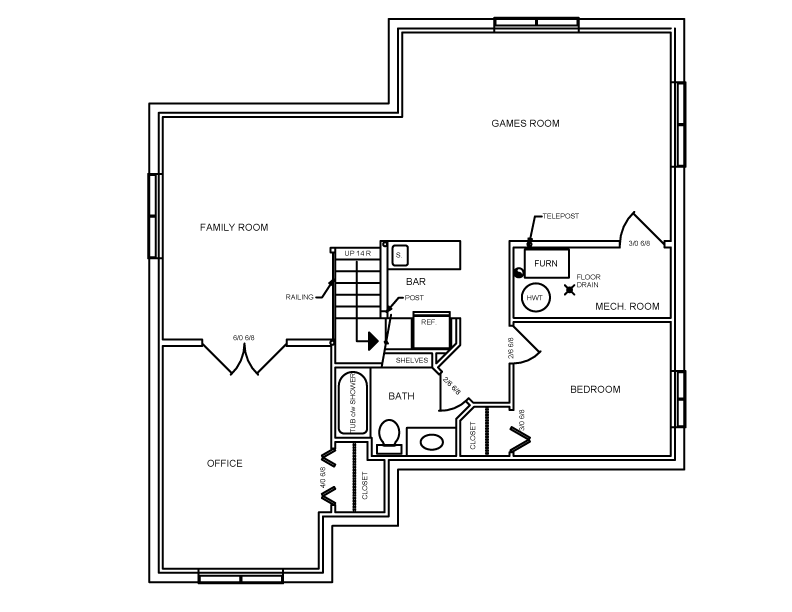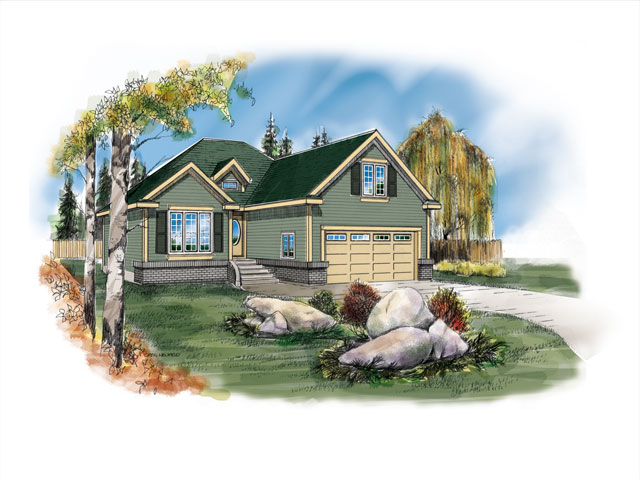
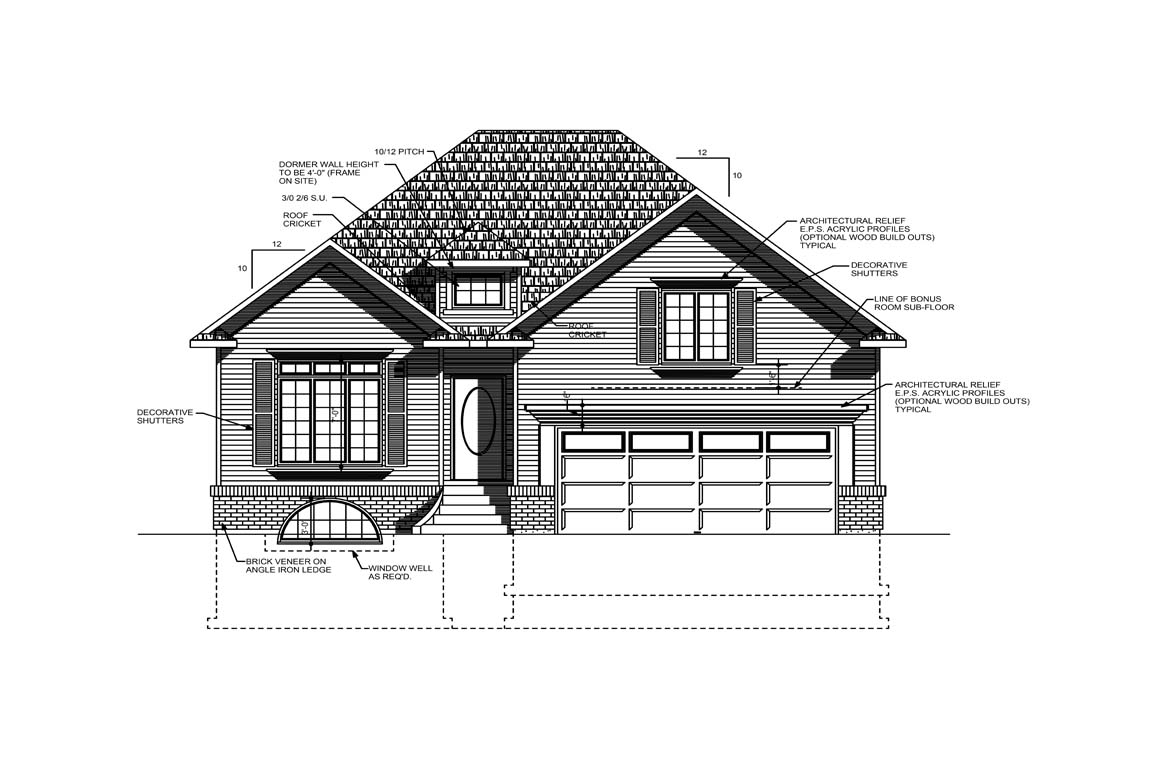
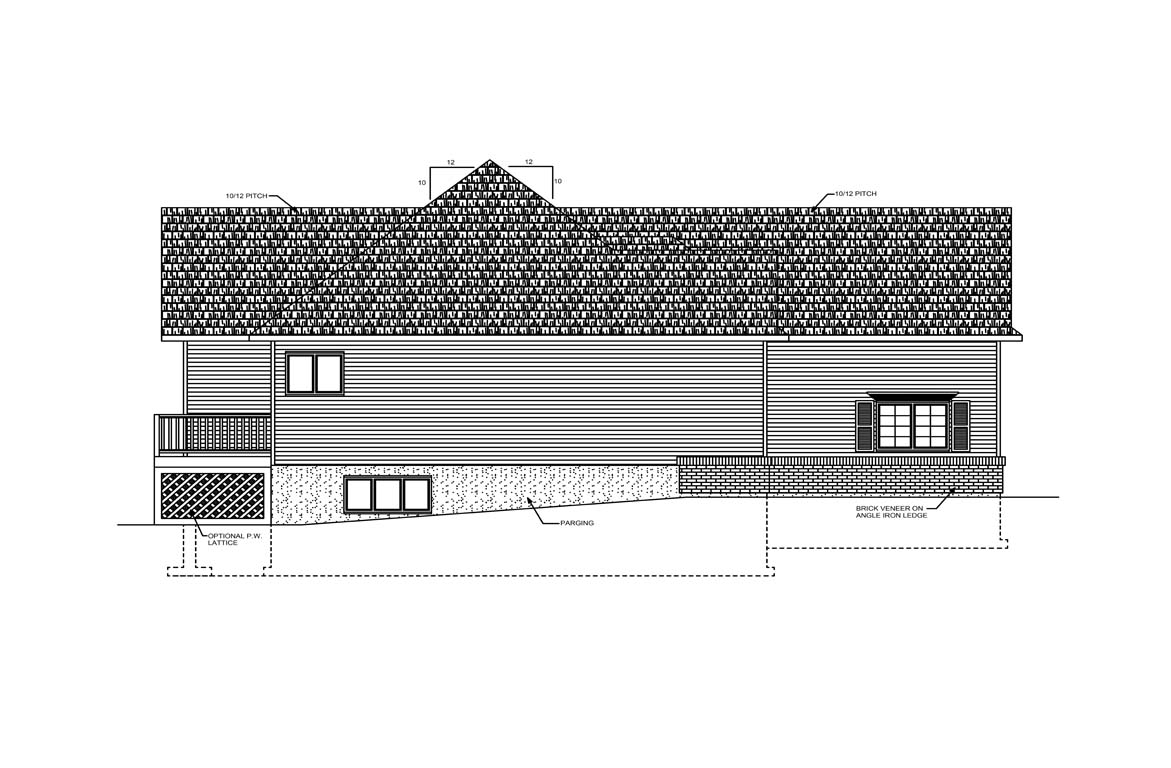
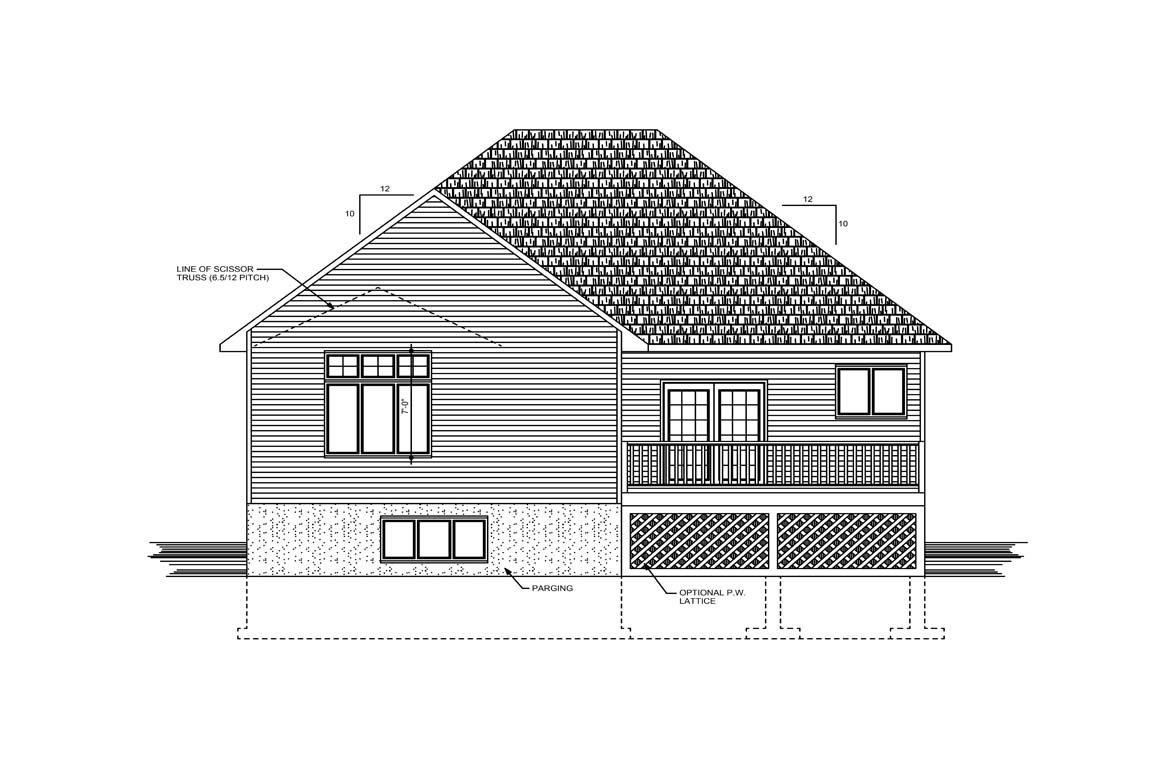
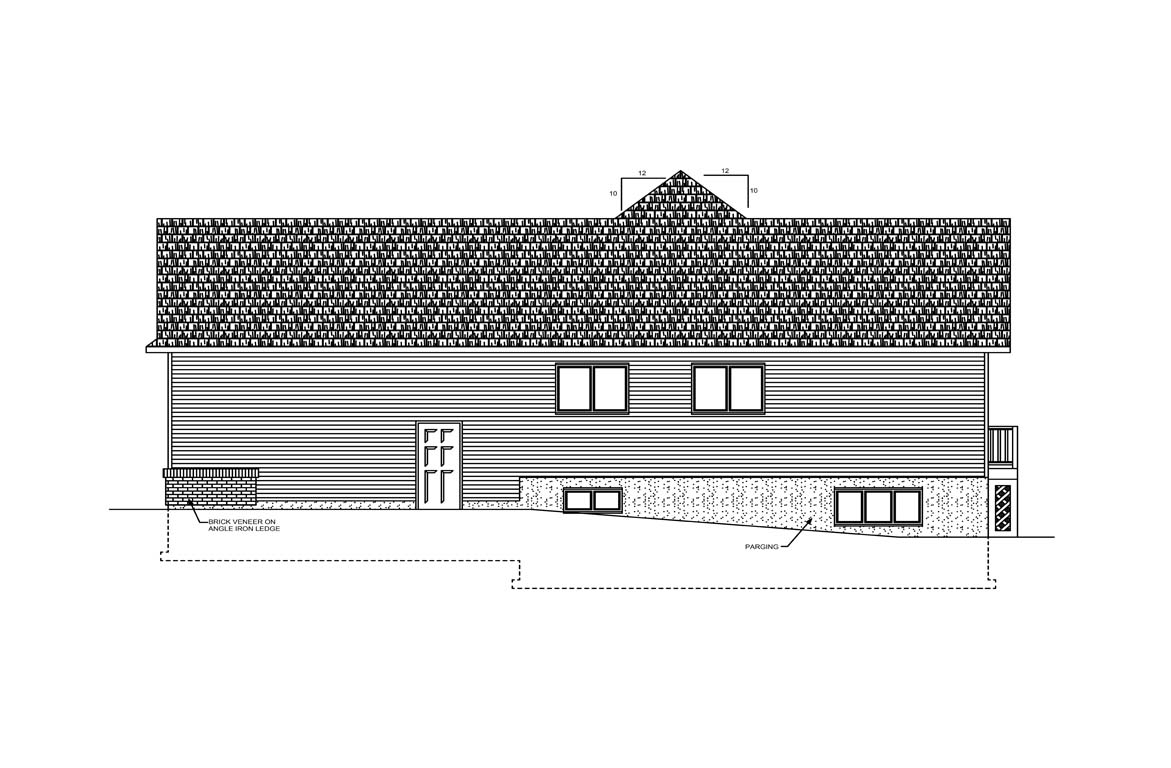





Features
Bonus room over the garage has a vaulted ceiling that run Thur to the back of the house ( master bedroom has a vault). Master bedroom has a 6 foot tub in the en suite and a walk in closet. Plan features a wonder full country kitchen with a walk in pantry, island and access to the rear deck. The stairs have railing facing towards a closet which is equip ed with a stacking washer and dryer. The garage size is 21x24 feet. The window dormer over the front entry lets light in and creates interesting curb appeal.
Main Floor
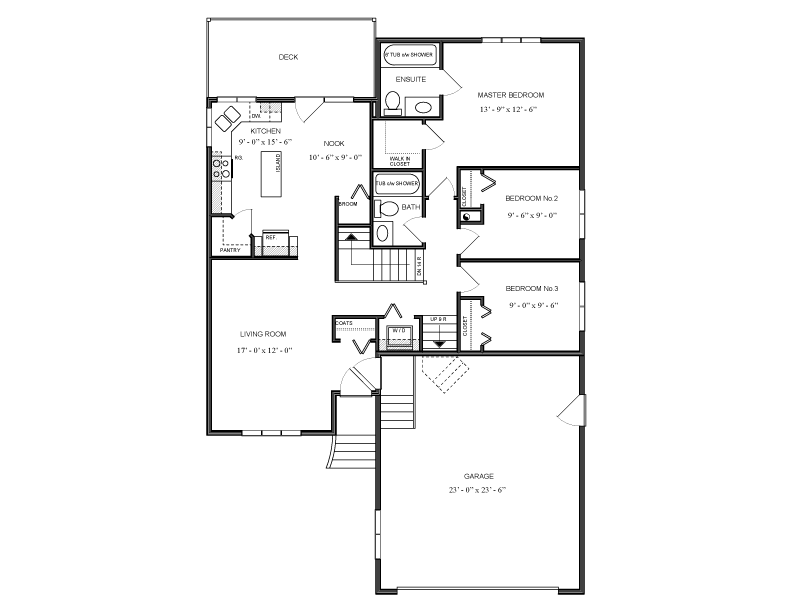
Lower Floor
