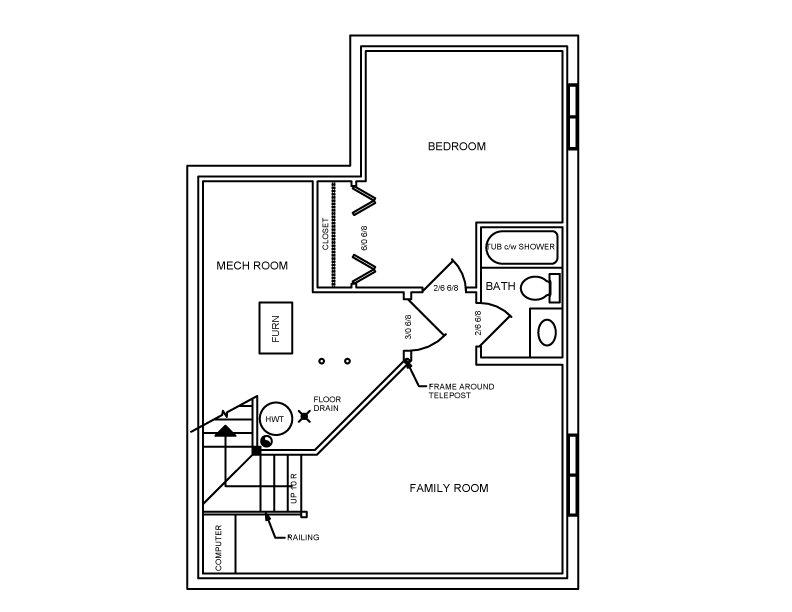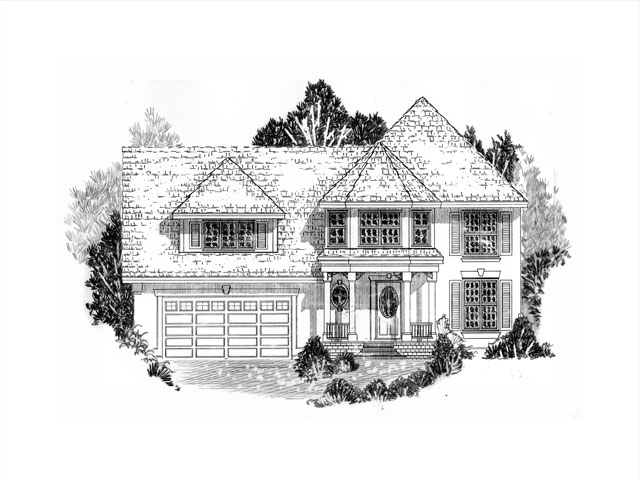
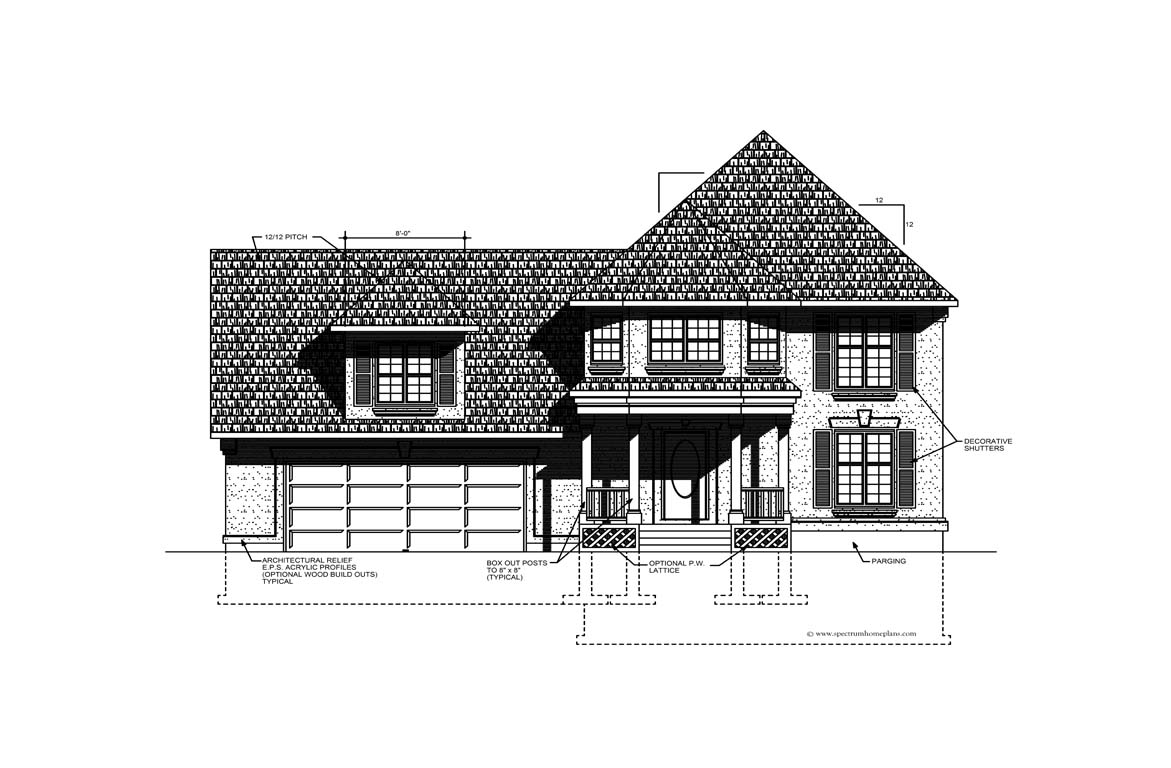
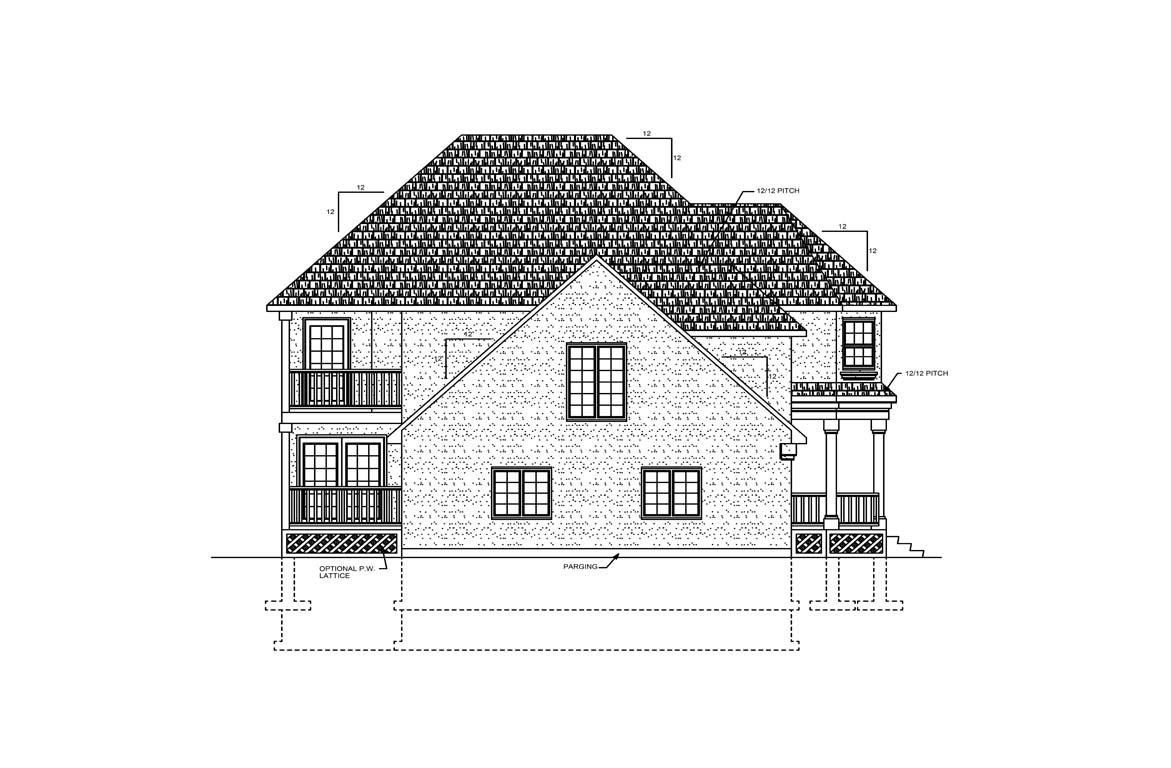
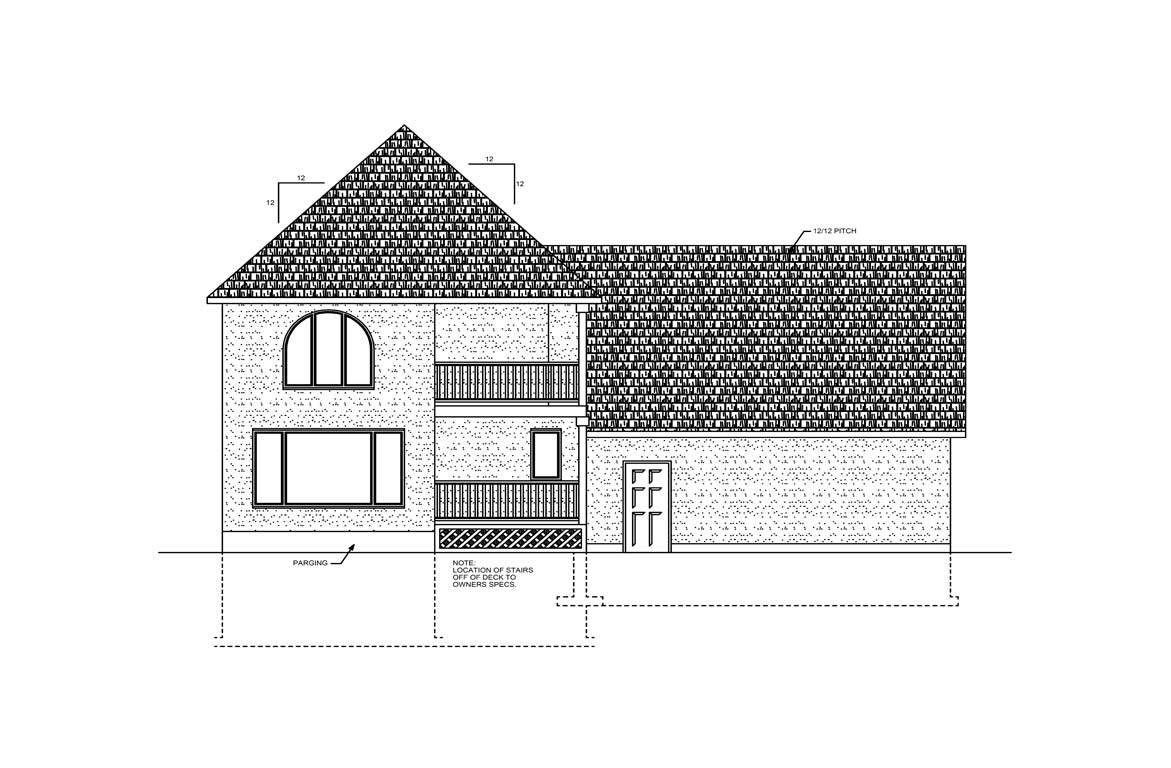
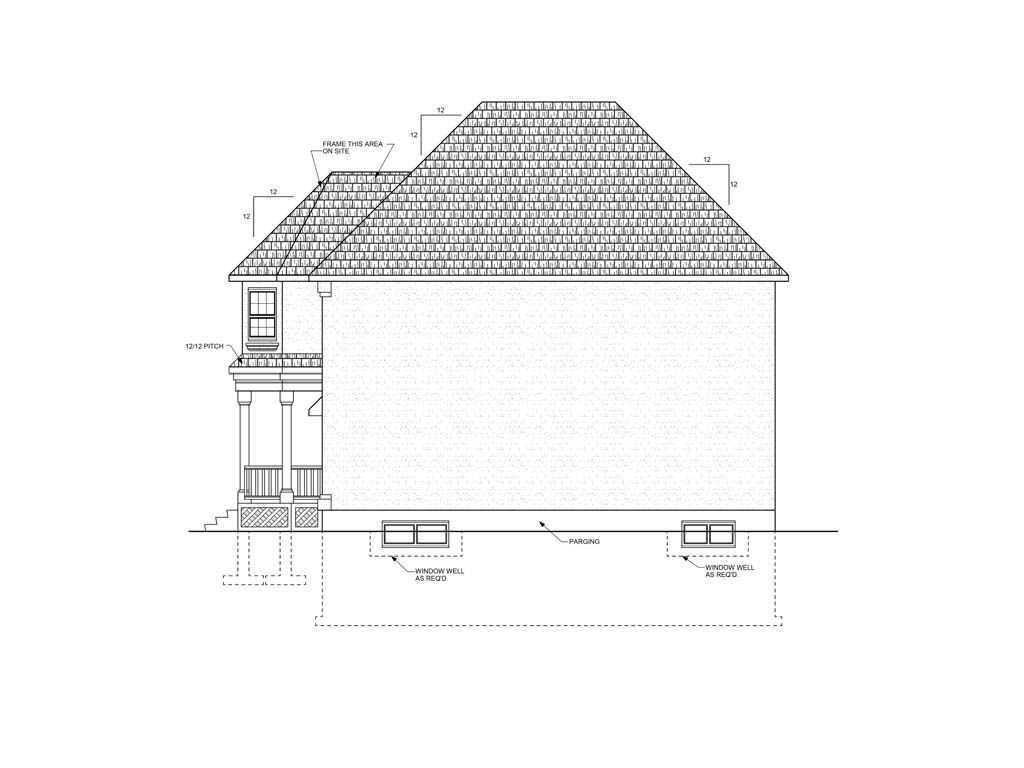





Features
736 sq. ft. main floor 771 sq. ft. upper floor 396 sq. ft. optional bonus room 48’ wide, 40’ deep Three bedrooms, three bathrooms Covered front and rear verandas Easy access from large garage to kitchen, utilities, and basement Spacious dining and living areas Upper floor plan features large master bedroom with full bathroom, walk-in closet and covered balcony Spacious children’s bedrooms with plenty of closet space Bonus room (approx. 12 x 23) for future development
Main Floor
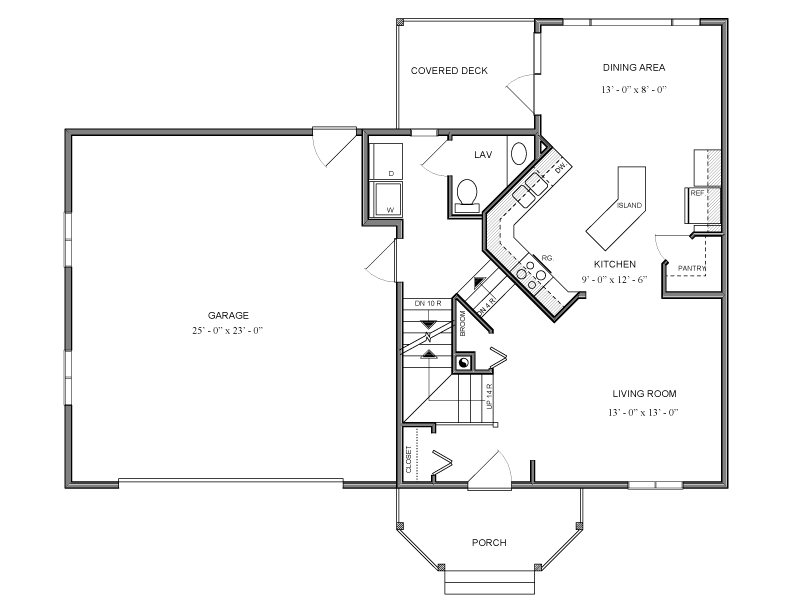
Upper Floor
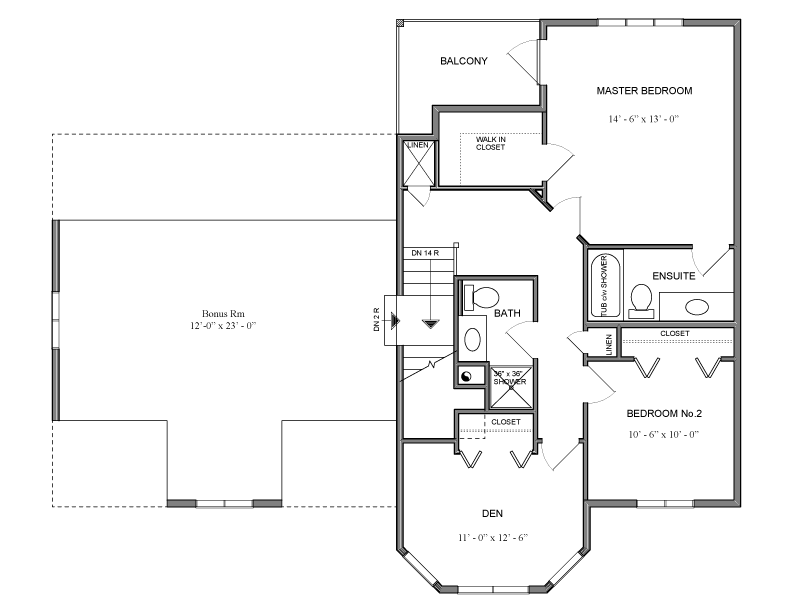
Lower Floor
