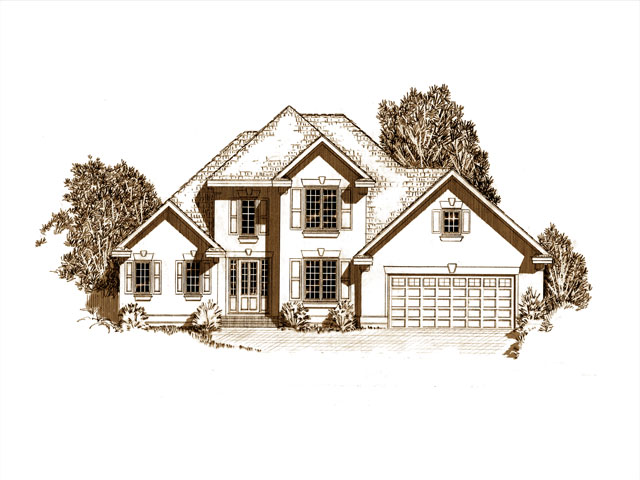









Features
This open plan features a 18 foot ceiling in the great room, 9 foot main floor walls, a central Dining area and a large Country kitchen. Access from the garage is close to the main floor powder room and the Laundry room.Our Master bedroom boosts a soaker tub , 36"x48" shower and a full walk-in closet.The spacious children's rooms are upstairs overlooking the great room and the entrance. The 2 car garage has a vaulted ceiling , and a 8 foot high basement complete this home.
Main Floor

Upper Floor

Lower Floor
