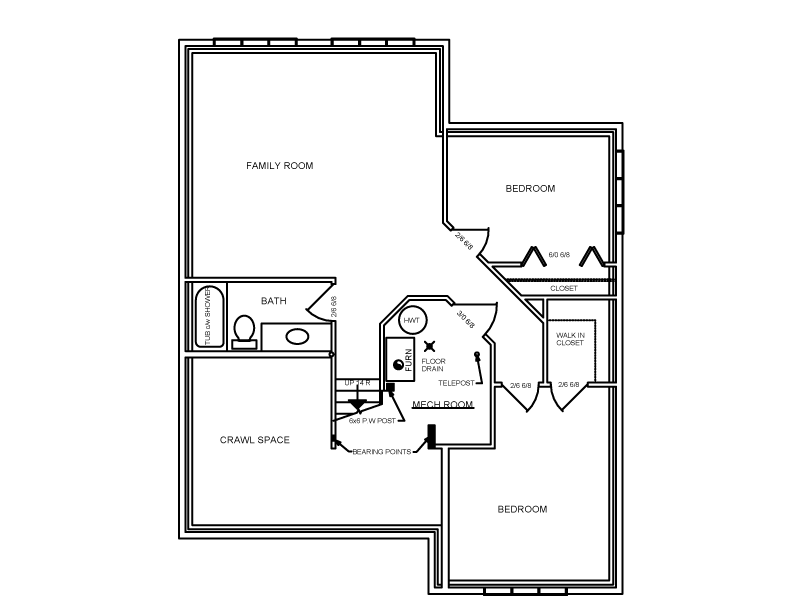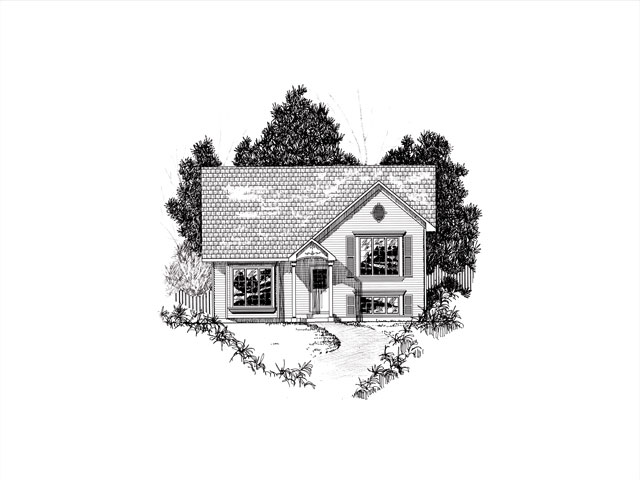
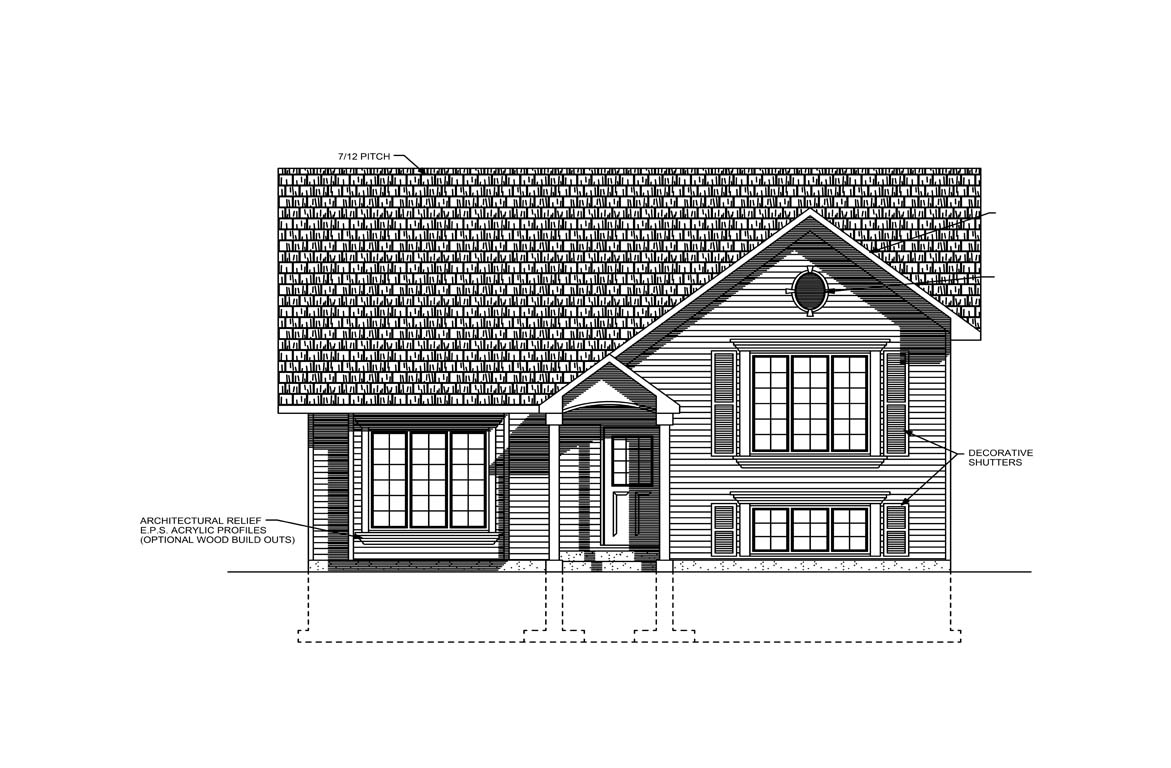
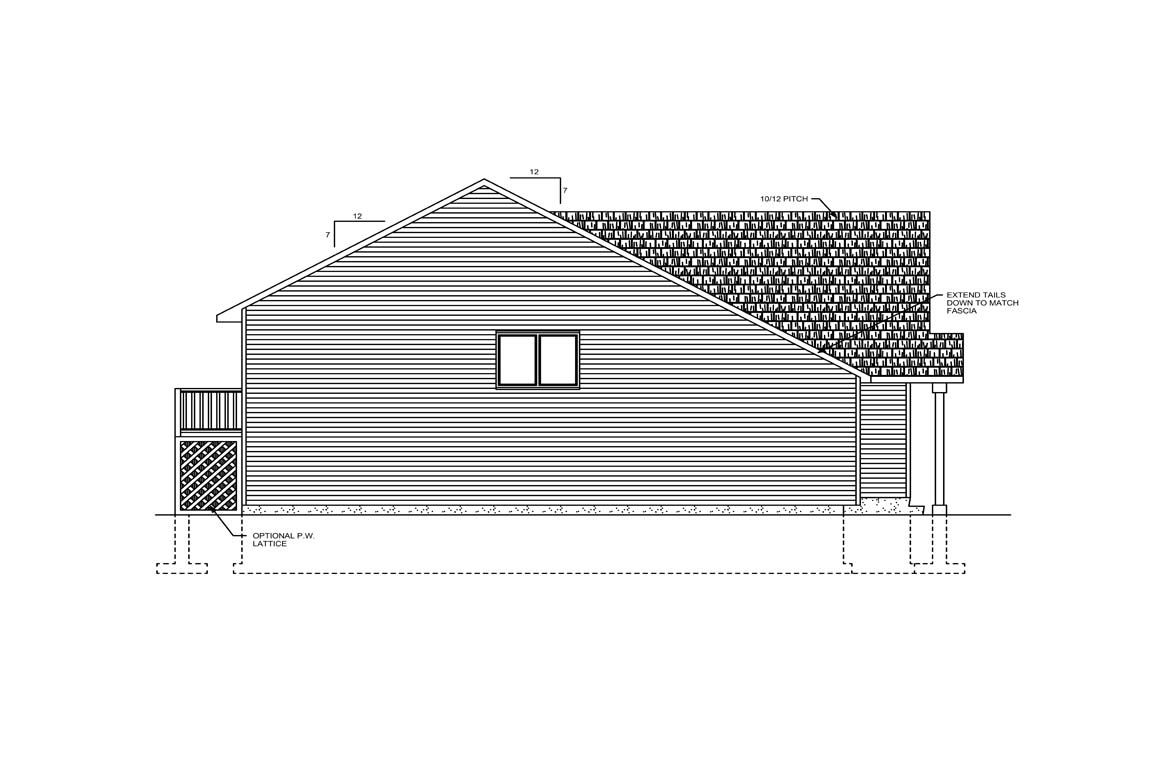
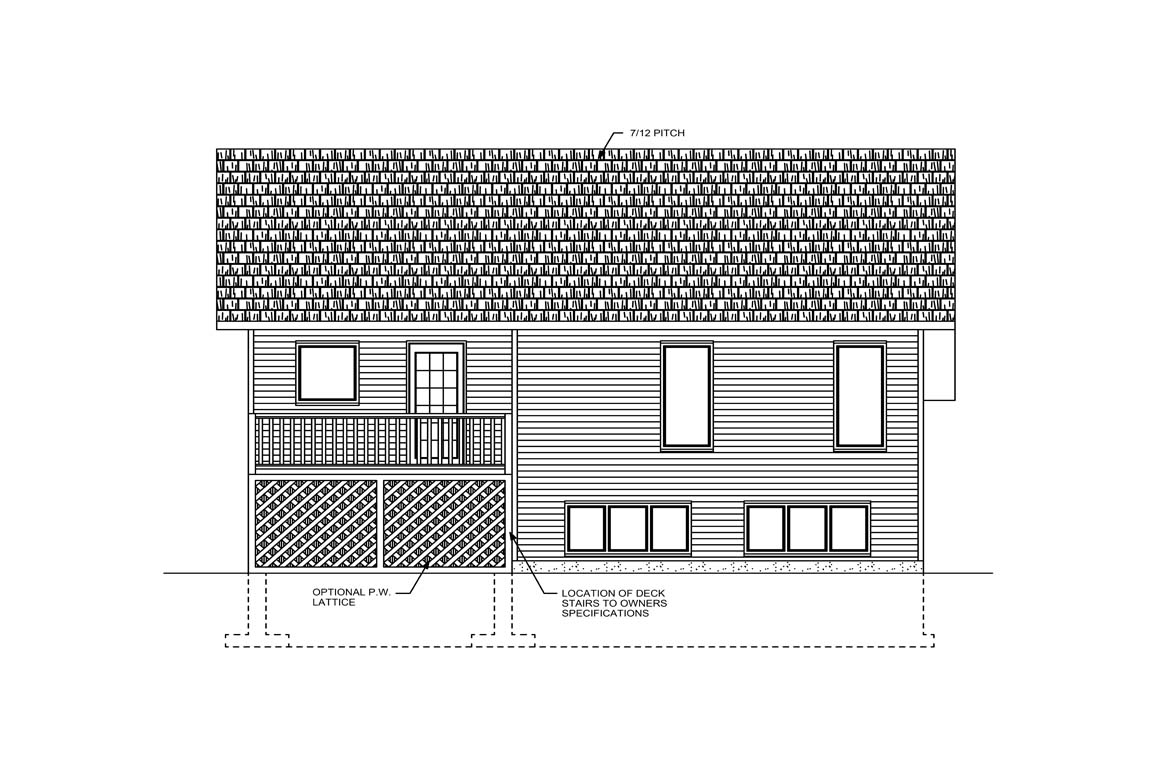
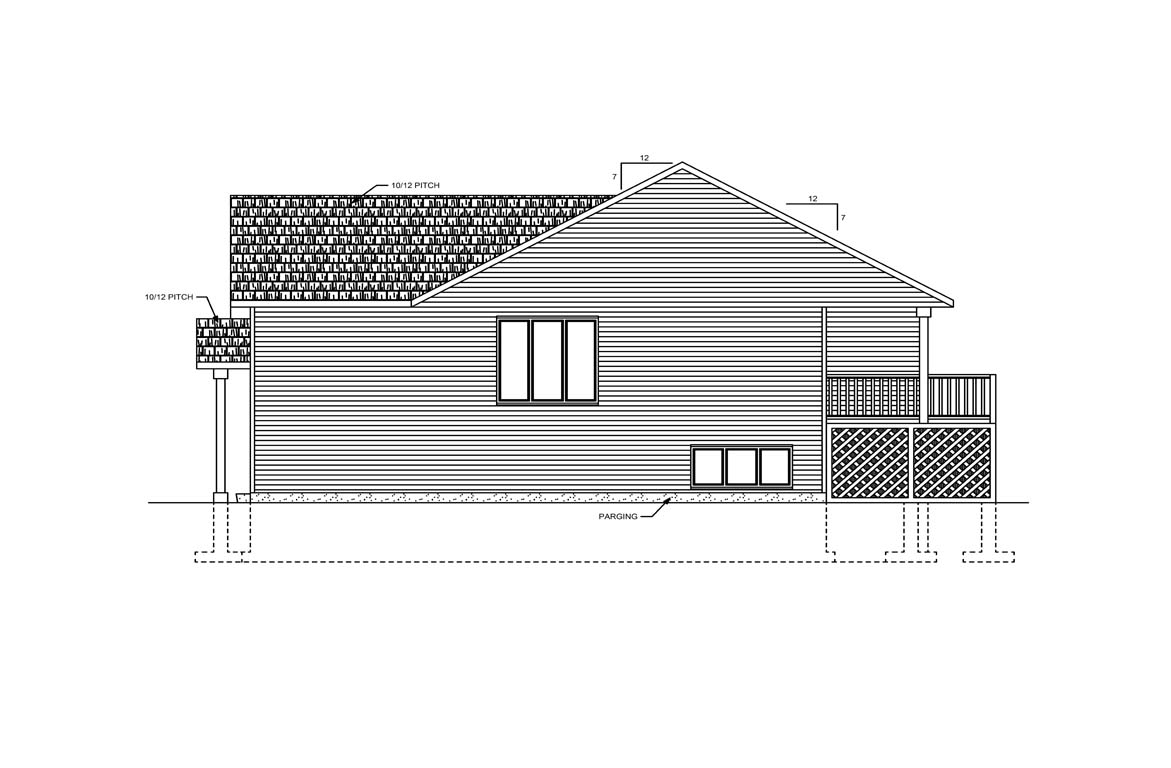





Features
Three bedrooms and two bathrooms We created this modified bi-level for those wishing to have a den or home office close to the front door A nice sized foyer has a coat closet and easy access to the basement The washer and dryer are ticked nicely off the main bathroom Master suite features a walk-in closet and three-piece ensuite Living and dining space are open, yet separated by the eating counter in the kitchen
Main Floor
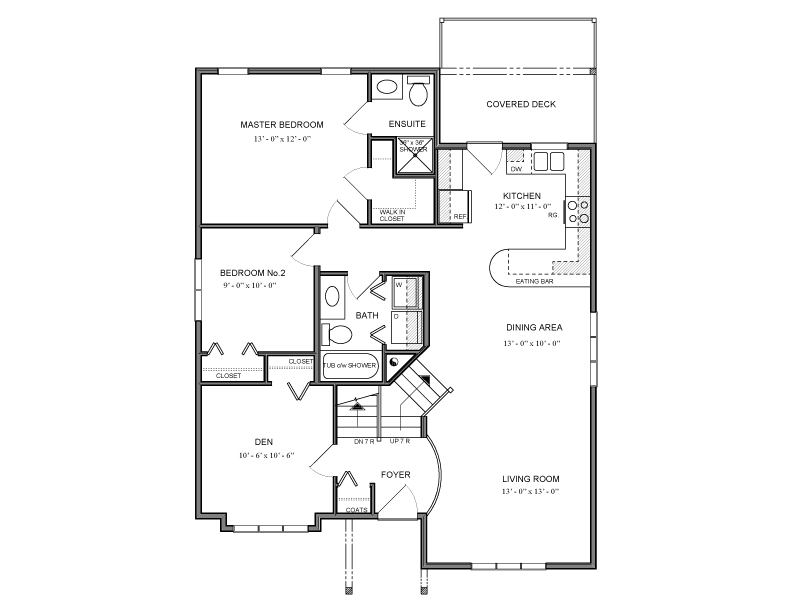
Lower Floor
