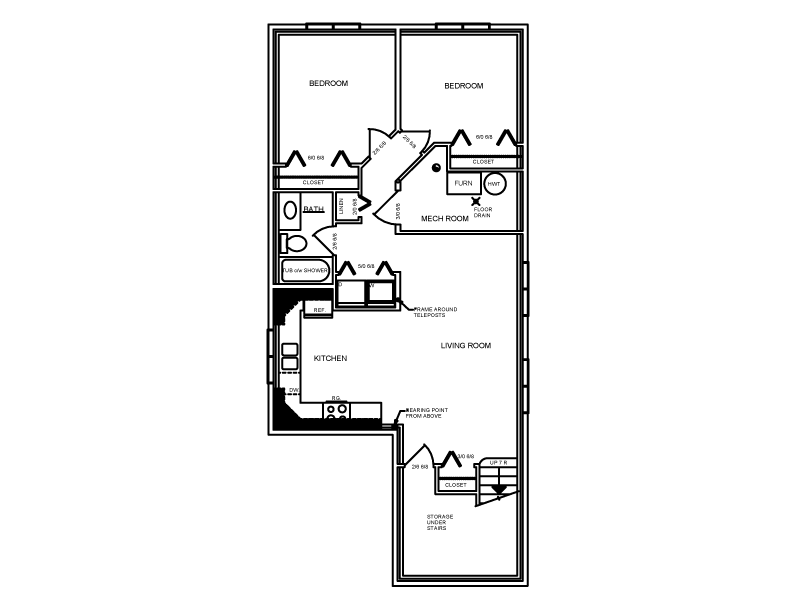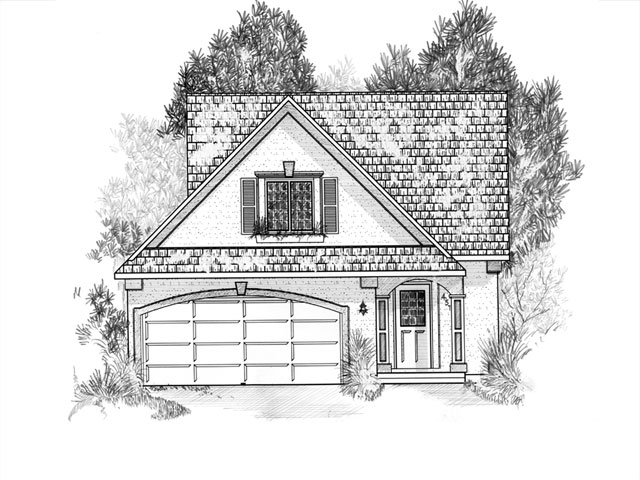
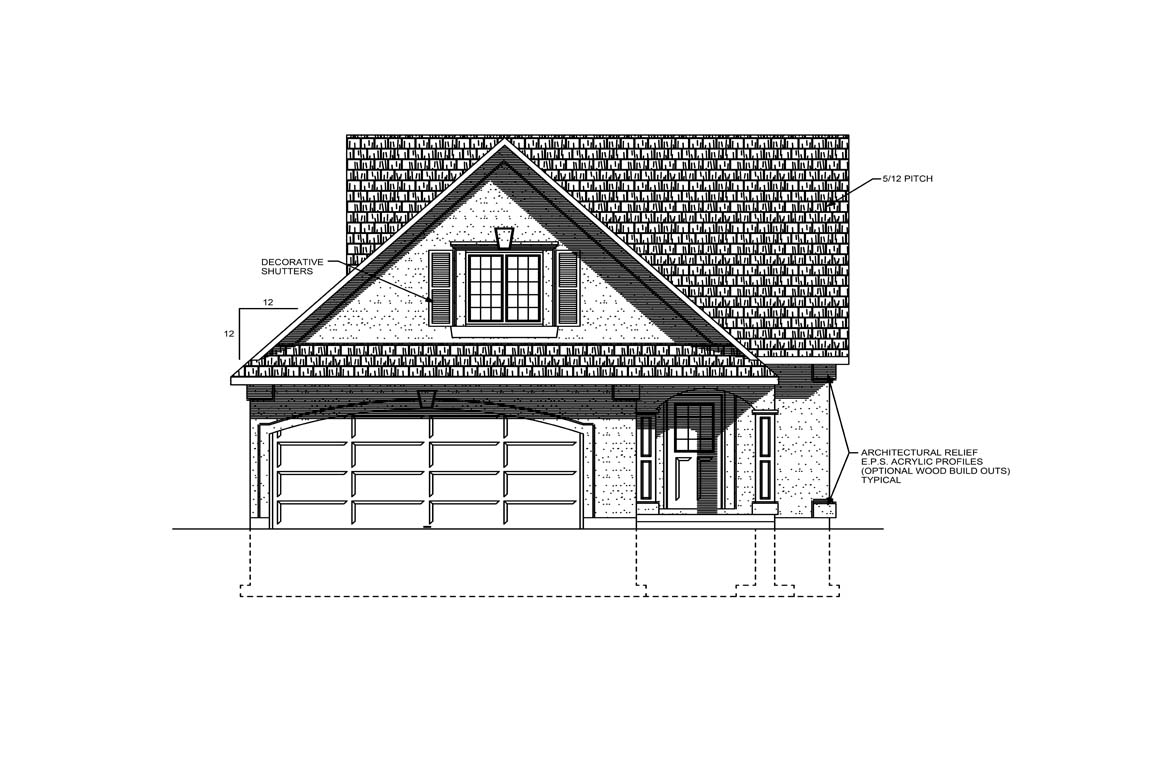
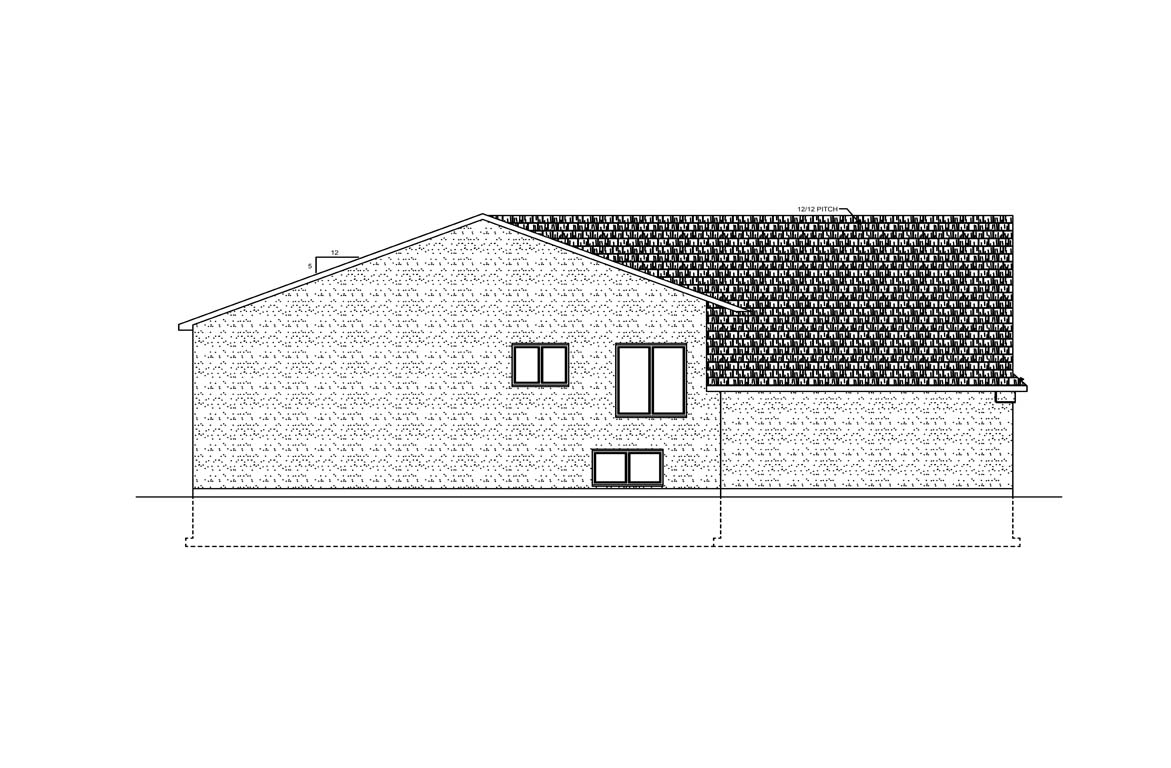
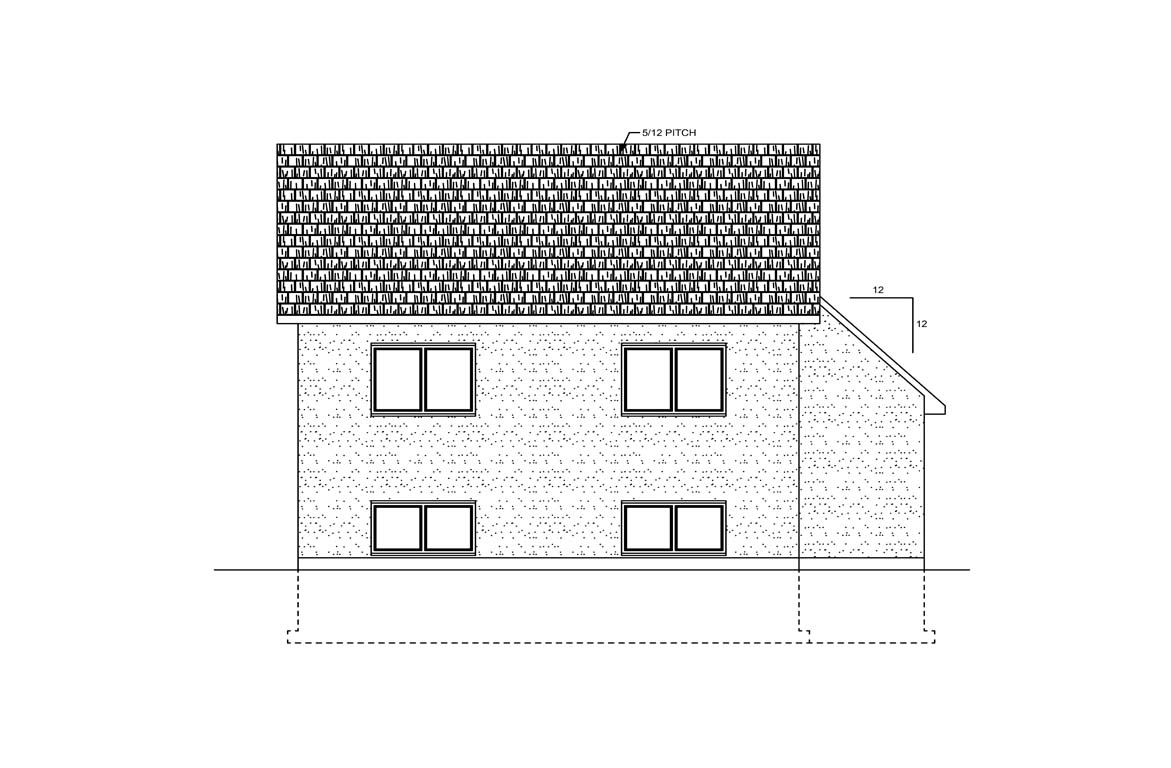
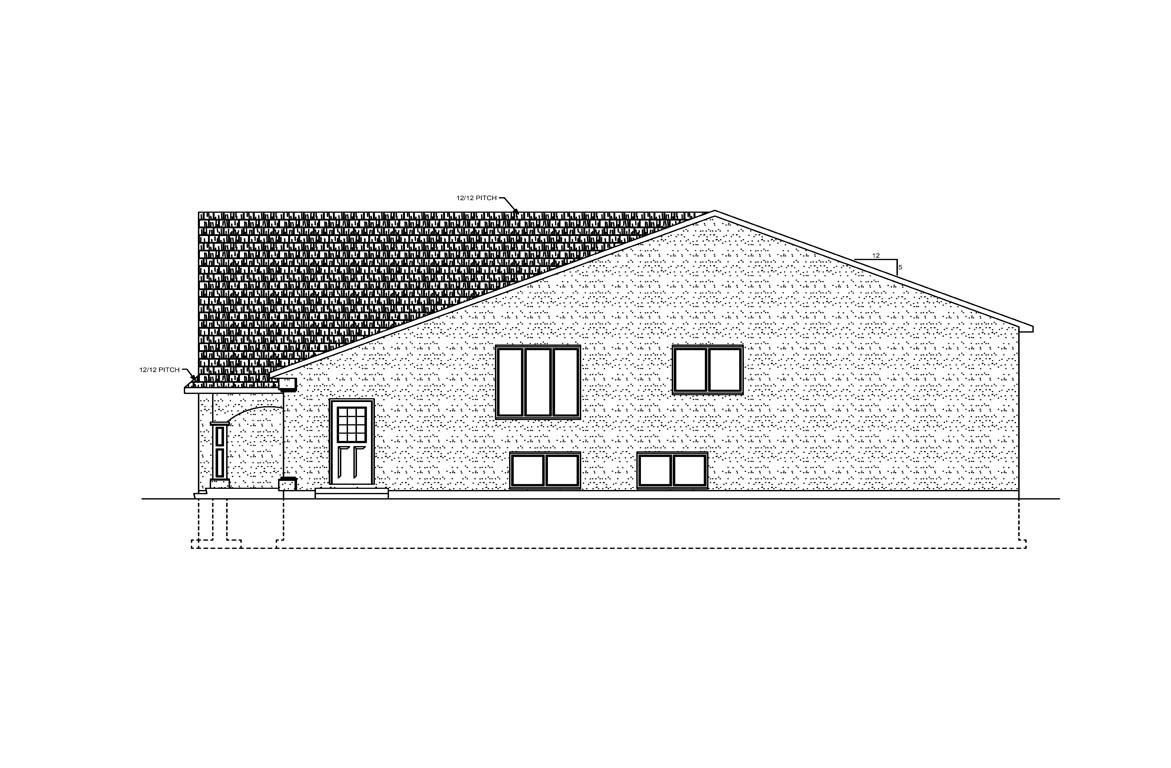





Features
Three bedrooms and one bathroom 140 sq. ft. bonus room over garage This plan has been designed for a future basement suite with a convenient private side entrance and closet Optional front entry available Plan can be cut back to 24%u2019 wide with the incorporation of a single car garage (12 x 20) Kitchen has corner pantry Main floor stacking washer and dryer Open design, optional patio doors off dining area Fireplace in living room Access to bonus room is off the living room floor level Covered front entry Note:please quote plan number 1397-1104 if you would like the narrow version of this home. Siding and stucco views come with plan.
Main Floor
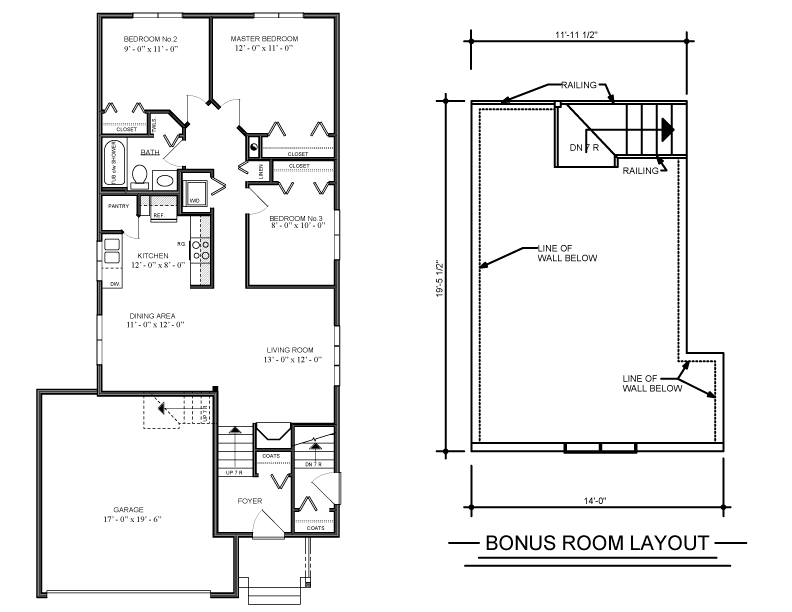
Lower Floor
