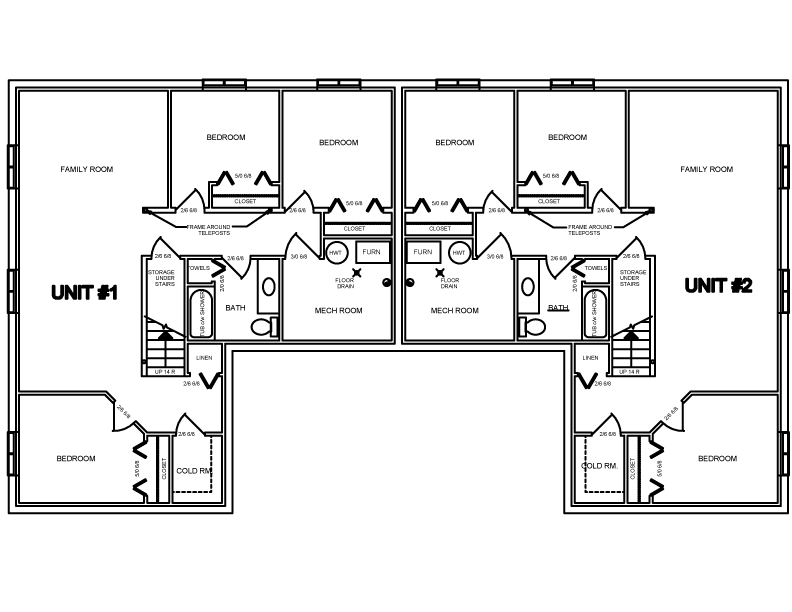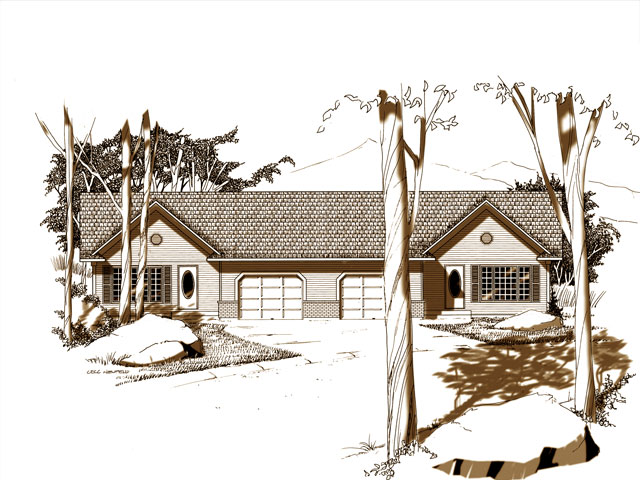
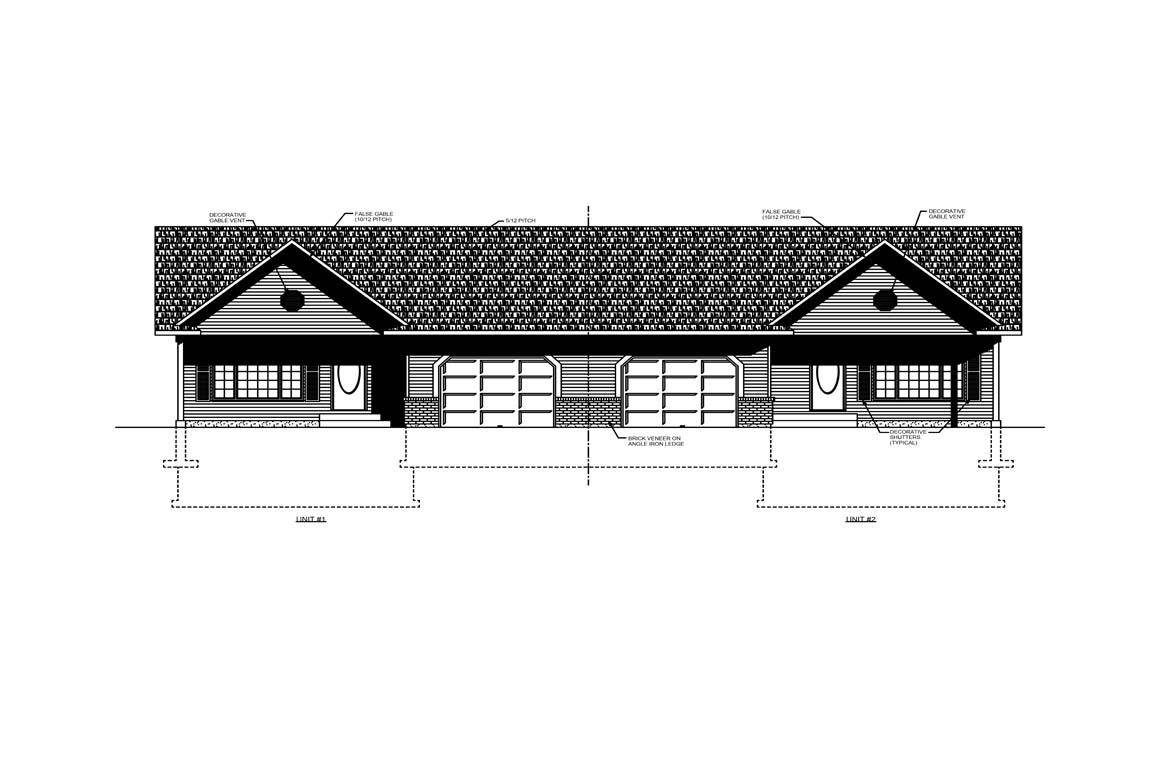
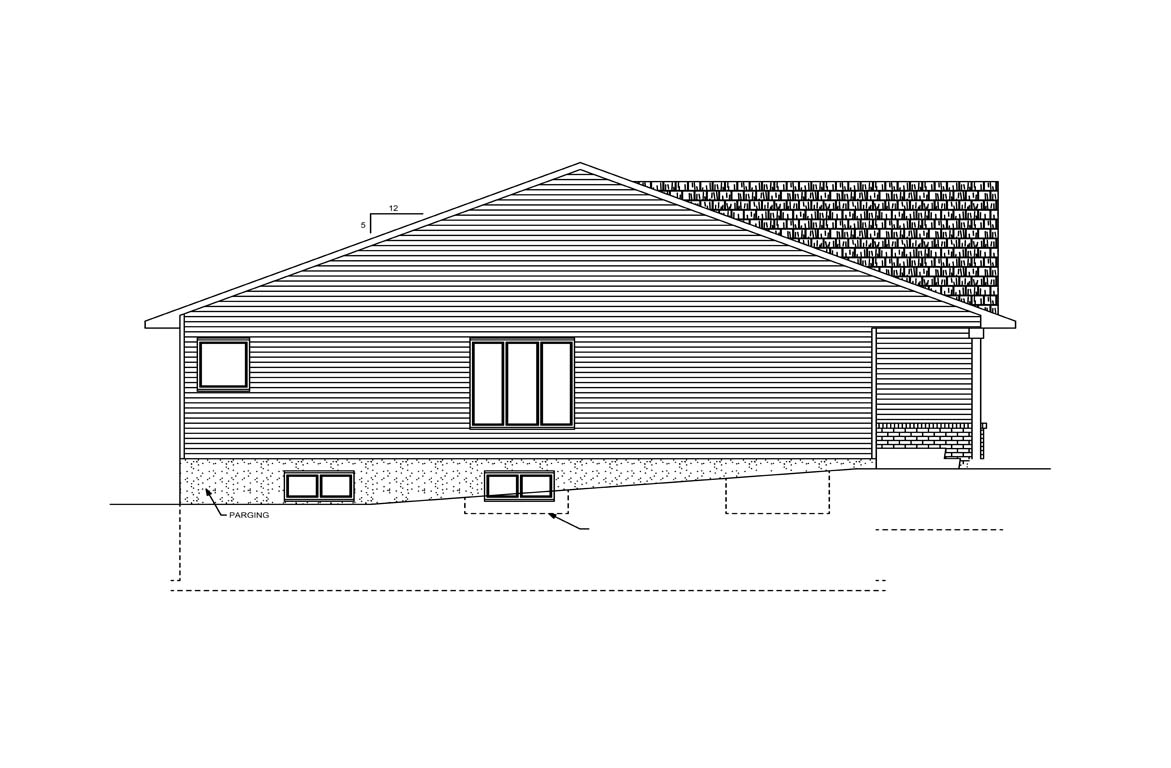
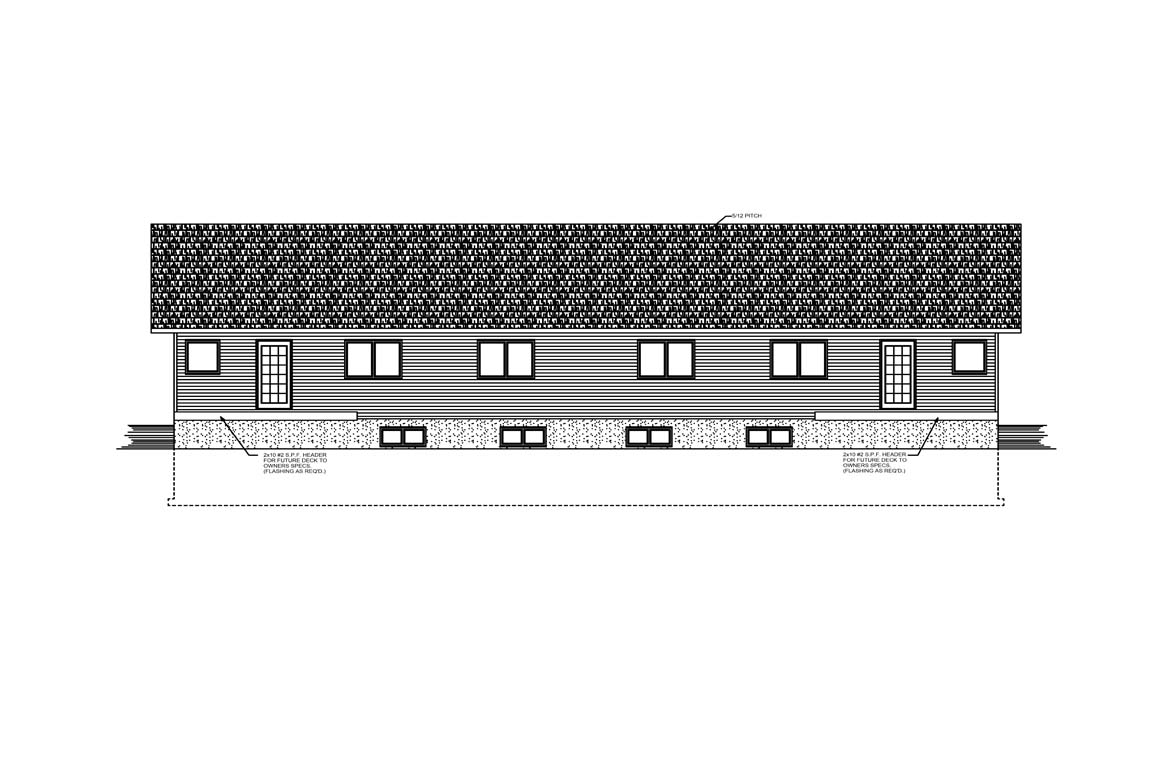
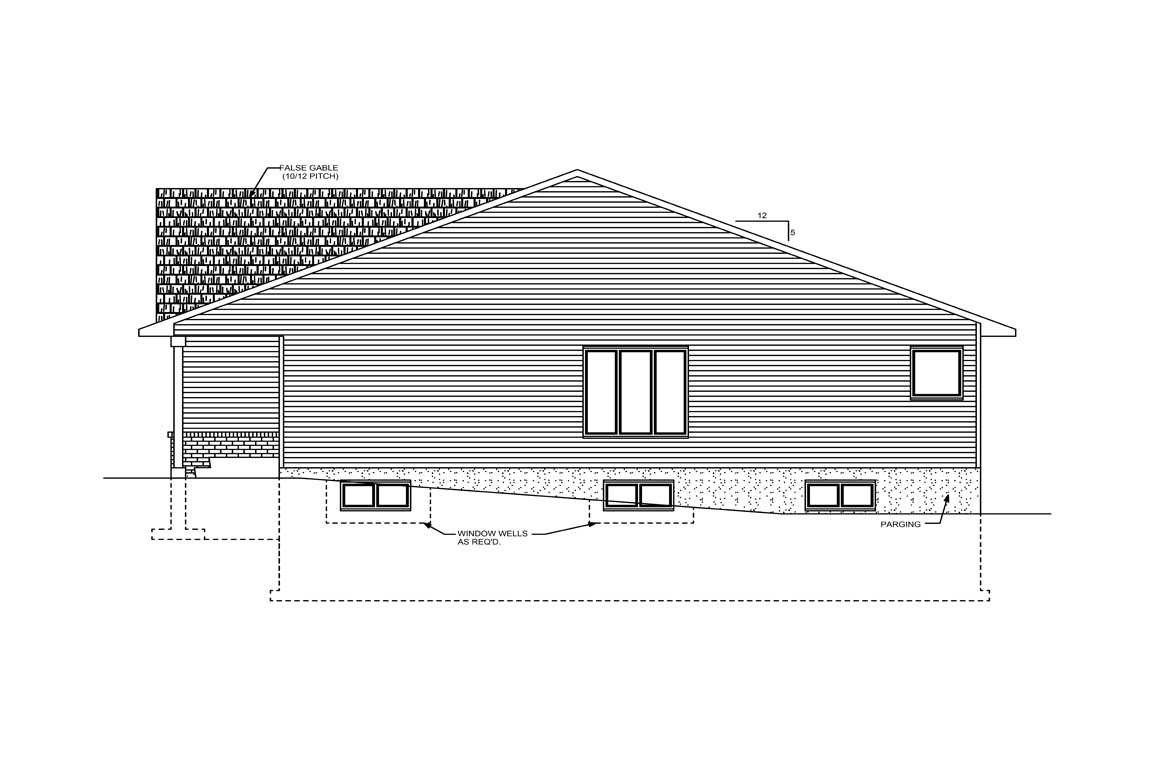





Features
<p><strong>1207 square feet per side </strong>Covered front patio , over sized 1 car garage, main floor washer and dryer . The large kitchen has a eating , a pantry and a rear door.The ceiling has a optional vaulted truss , and there is a full basement under this Duplex. All doors and hallways are wider to accommodate wheelchairs.</p>
Main Floor
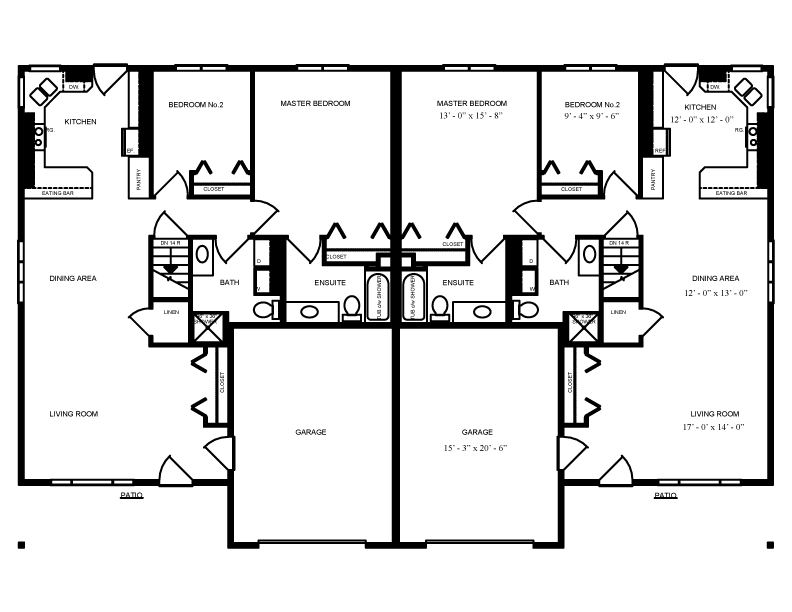
Lower Floor
