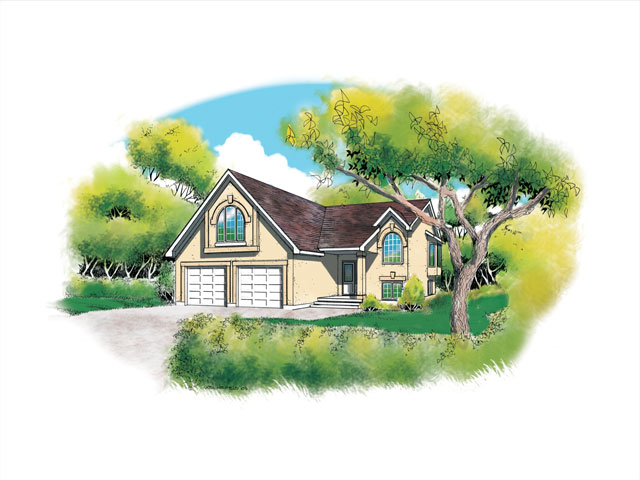









Features
One of specialities is designing homes that maximize the space found under the entire roof structure , from the basement to the area over the garage . This plan has a open country kitchen with access to a rear covered deck ,a main floor Den that can be used as a third bedroom and a spacious Master bedroom with a 4 piece en suite and a walk-in closet. The bonus room over the garage has approximately 326 sq.ft of usable space.
Main Floor

Lower Floor
