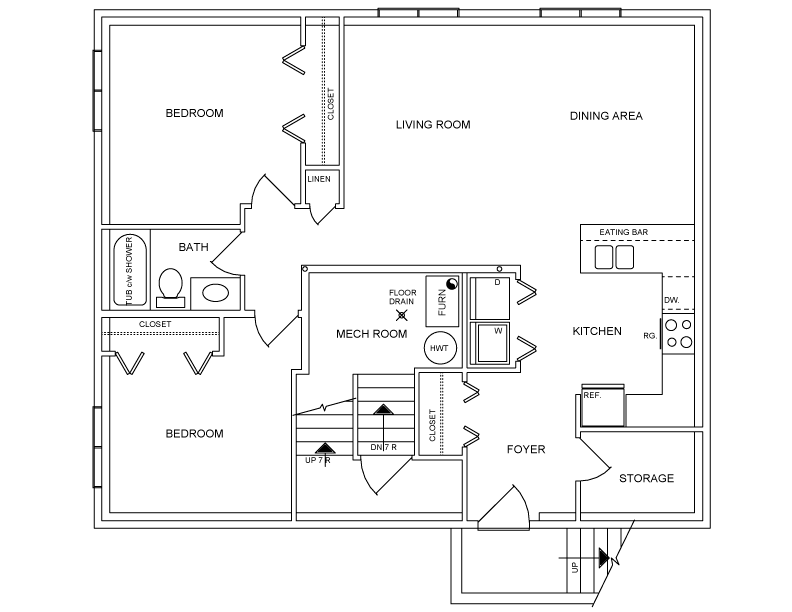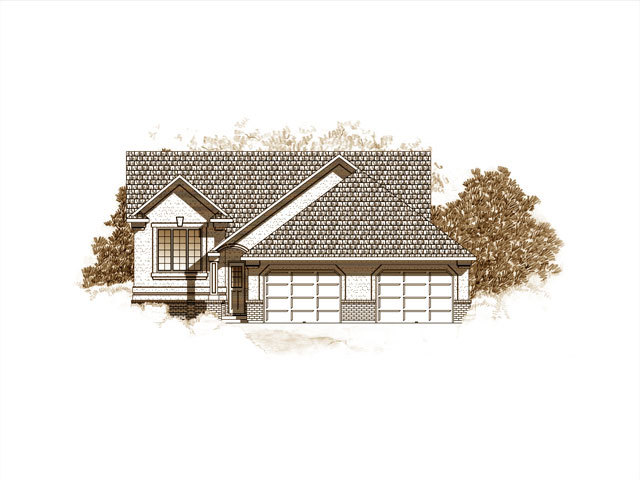
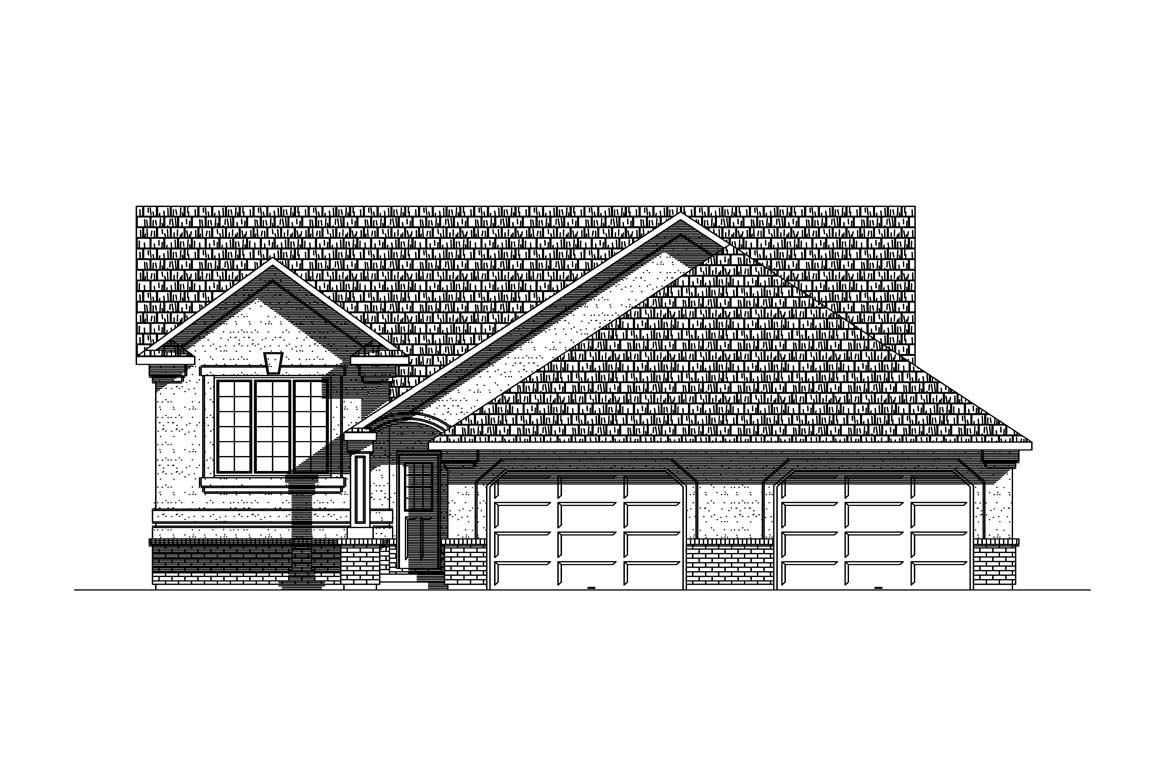
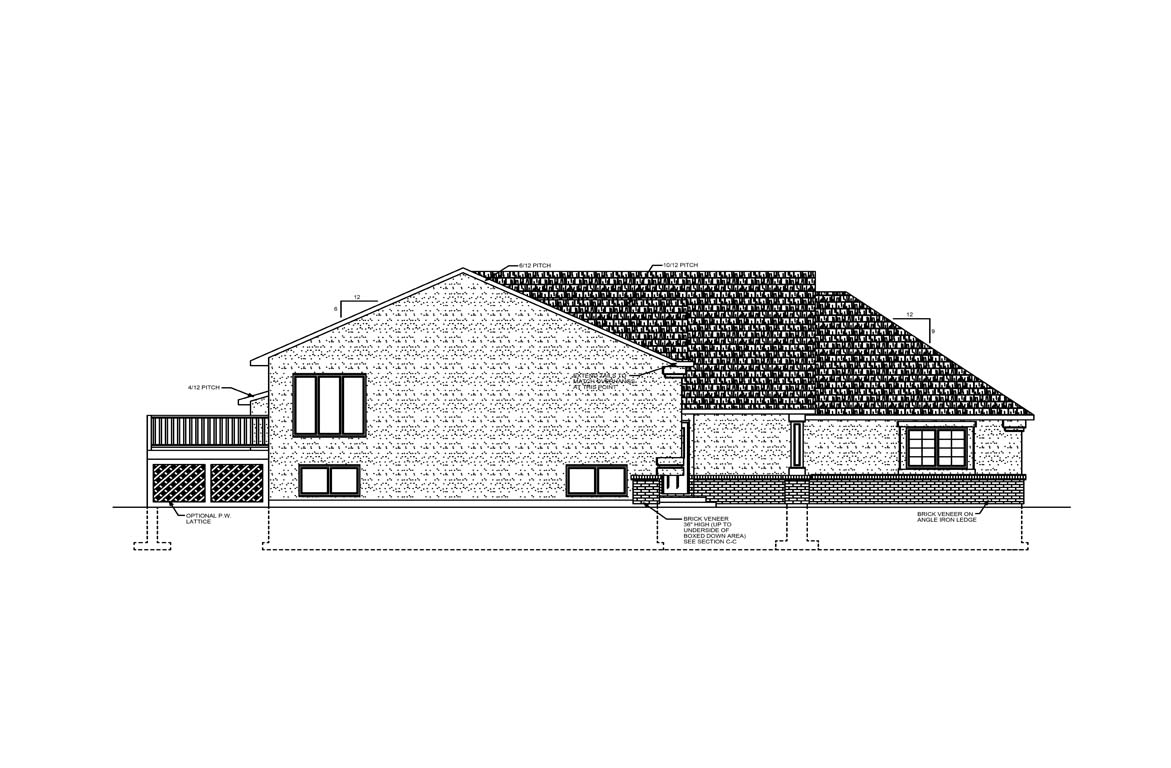
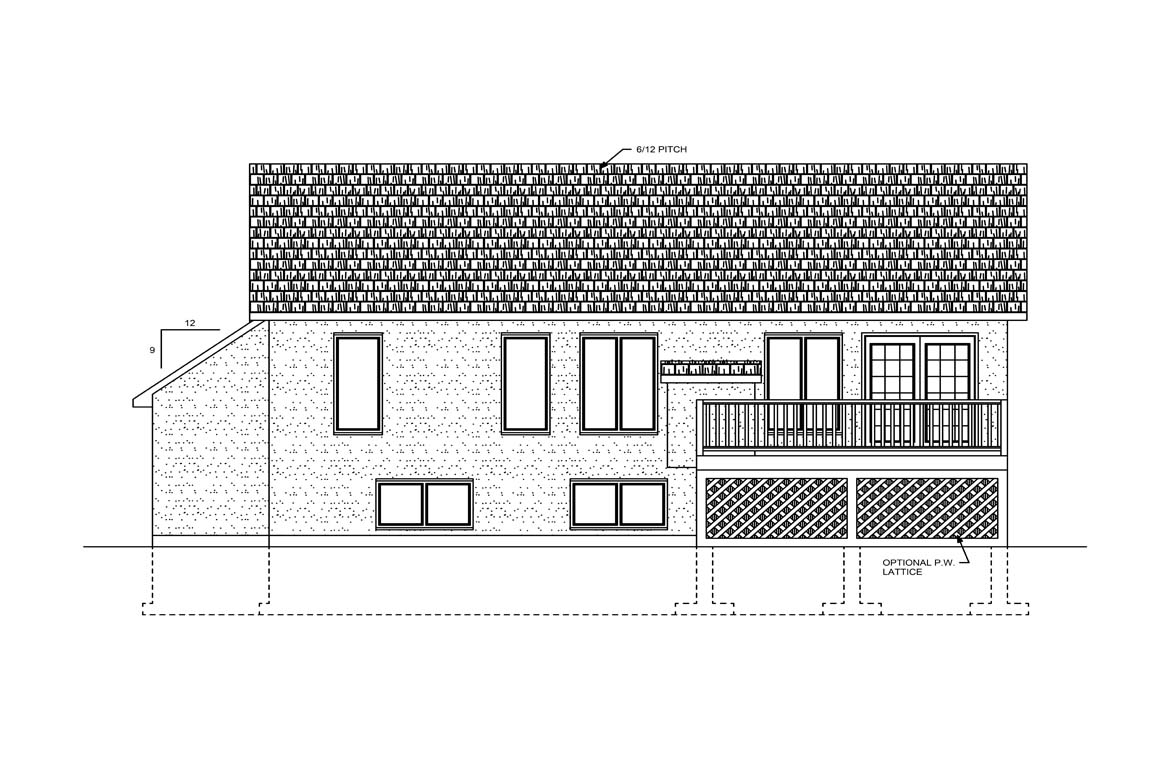
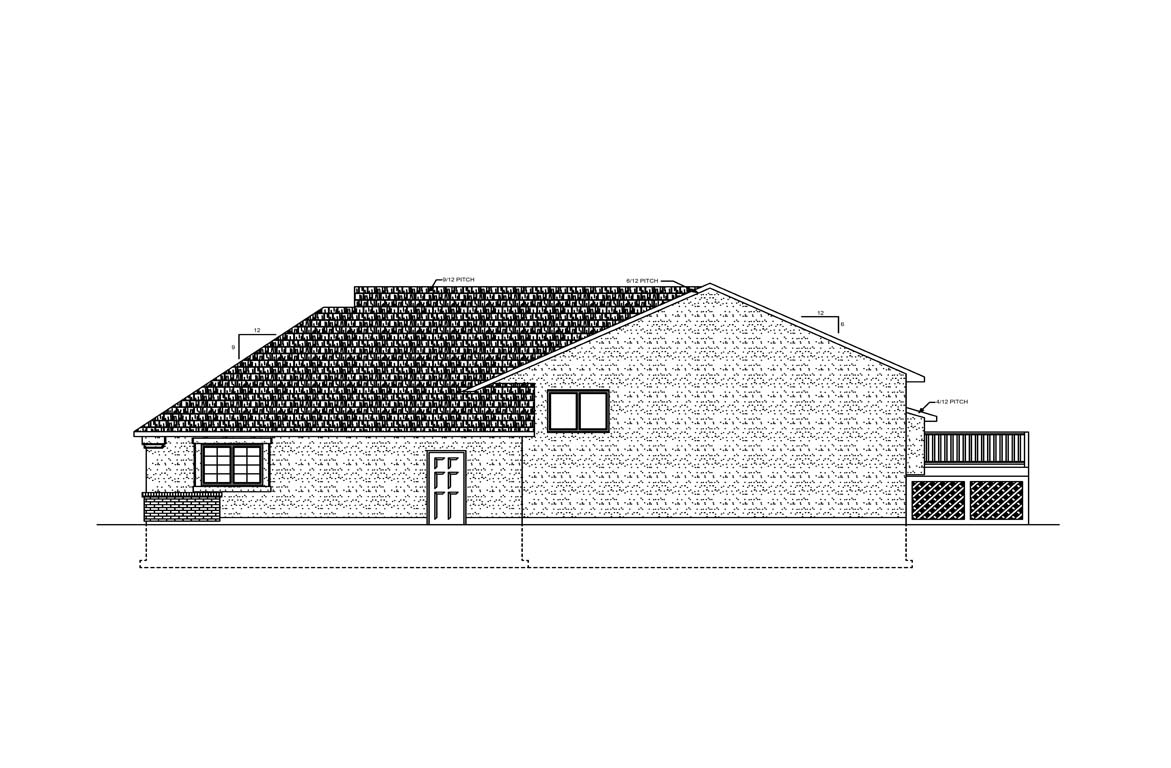





Features
Designed with the living space orientated towards the rear of the house , this plan features a country kitchen with a central eating counter and access of the dining area to the rear deck. The spacious great room features a fireplace that is flanked by windows and has an arched opening leading towards the bedrooms. We have created a sub-room in front of the washer and dryer which opens this area up and provides a large space for sorting clothes etc.There is a linen closet over the stairs also. The master bedroom has a 3 piece bathroom and over 7 feet of closet space.The second bedroom boasts a walk in closet and the bedroom at the front of the home is really designed with a den or home office in mind. The front entry is covered and the entrance is layed out with a coat closet and access to the garage and the full day lite basement. Garage size is 29x30 feet and can be expanded if need be , also this plan has been modified to incorporate a basement suite.
Main Floor
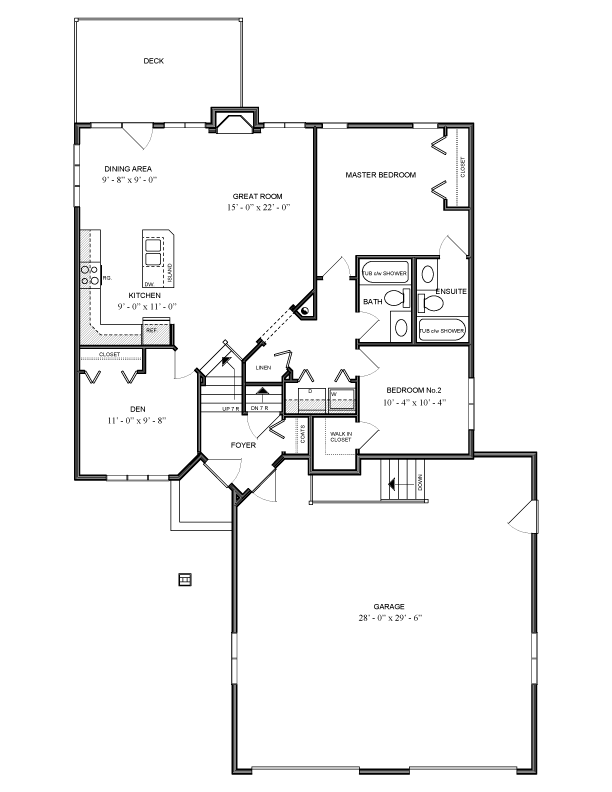
Lower Floor
