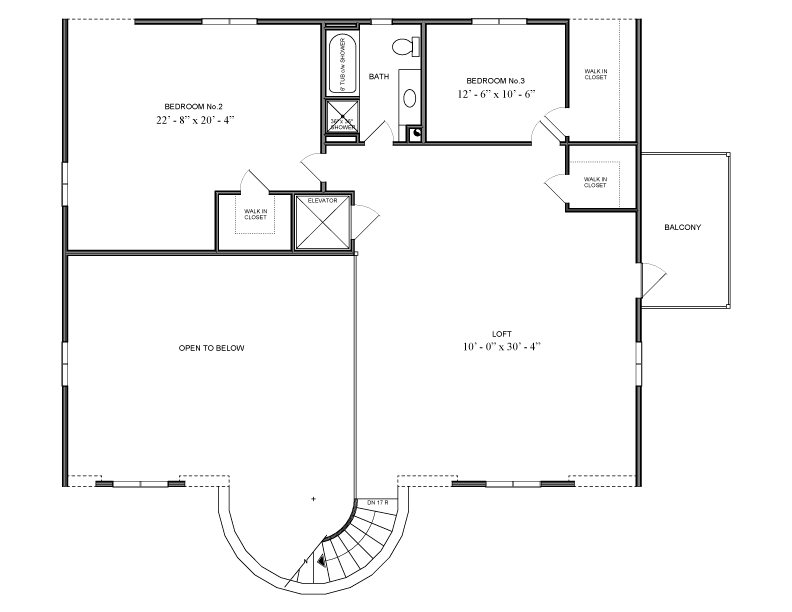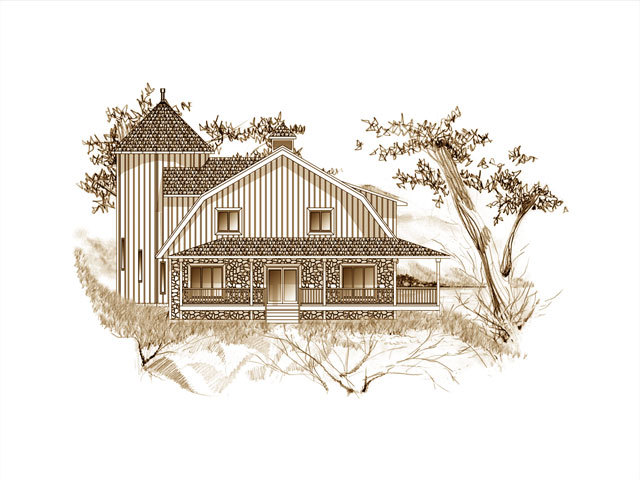
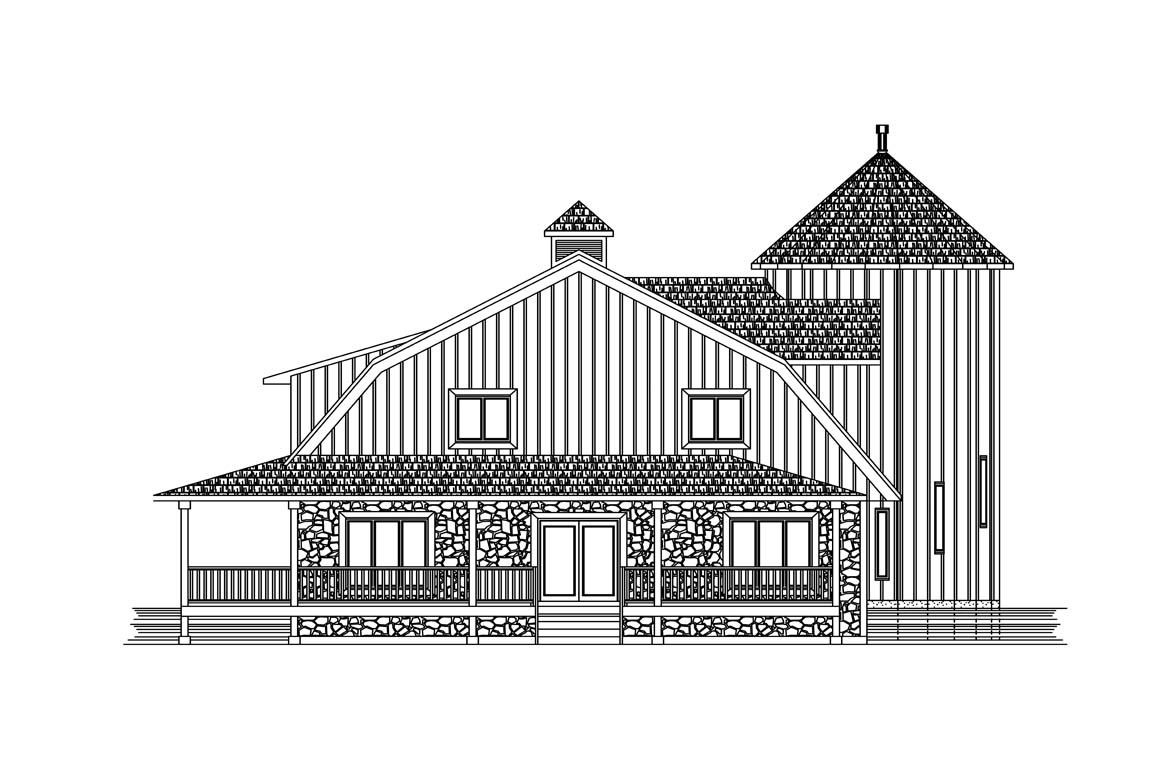
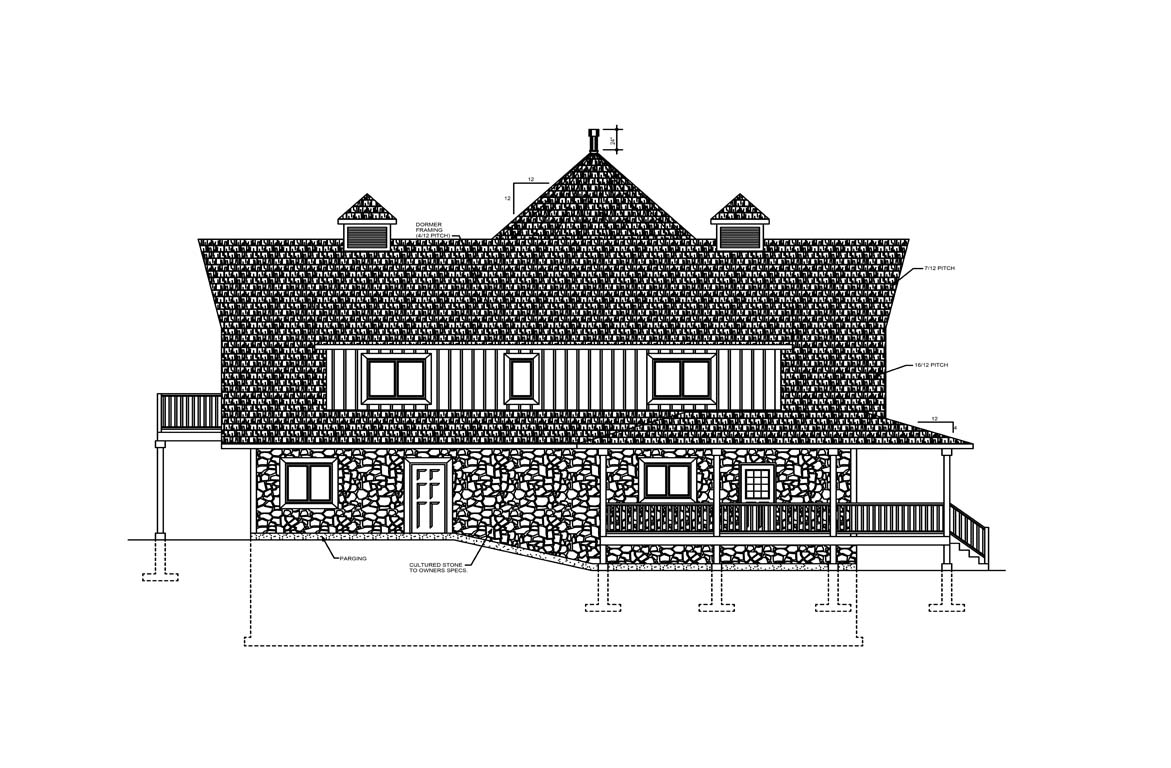
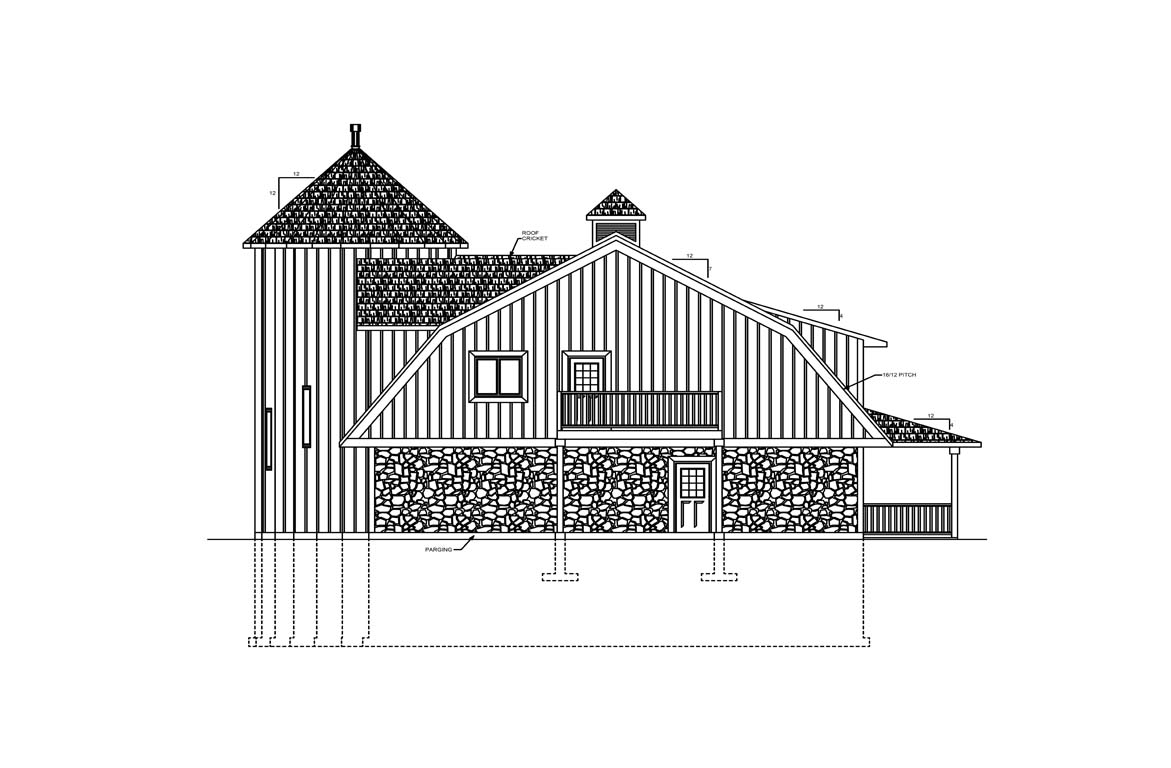
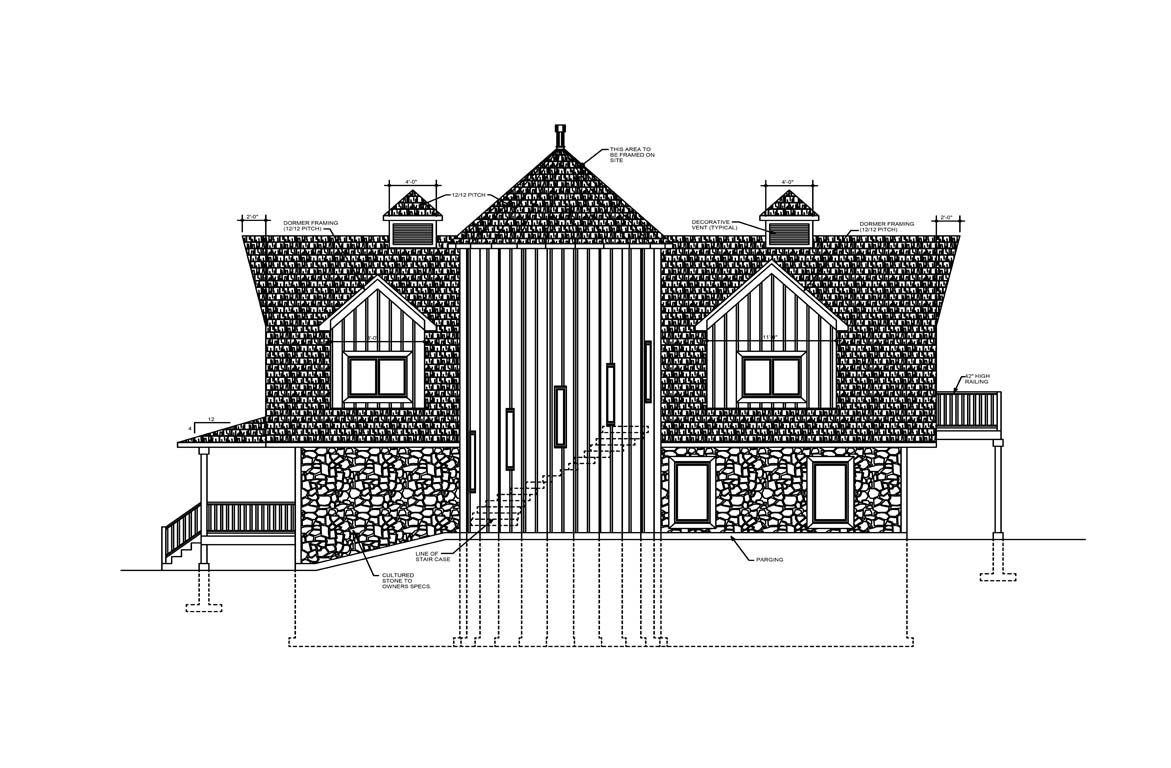





Features
<p>Creating diverse drawings suited for very specific locations is one of our specialties here as Spectrum Home Plans.This plan was created to simulate a tradition barn reno, it features an open concept plan that soars to the upper floor .This plan is also designed using a new building method, insulated concrete forms (ICF) providing a fire /sound and energy efficient home. The stairs are featured in the silo portion creating a strong visual presence . A master suite c/w 4 piece en suite and walk -in sauna provides a main level retreat for those times when you just need some privacy. The country kitchen has a large eating island and a huge walk-in pantry. We have included a optional elevator lift to the upper level as the design allows for a secondary entertainment loft area that is open to the great room below. Two additional bedrooms and a 4-piece upper bathroom complete this very unique design.</p>
Main Floor
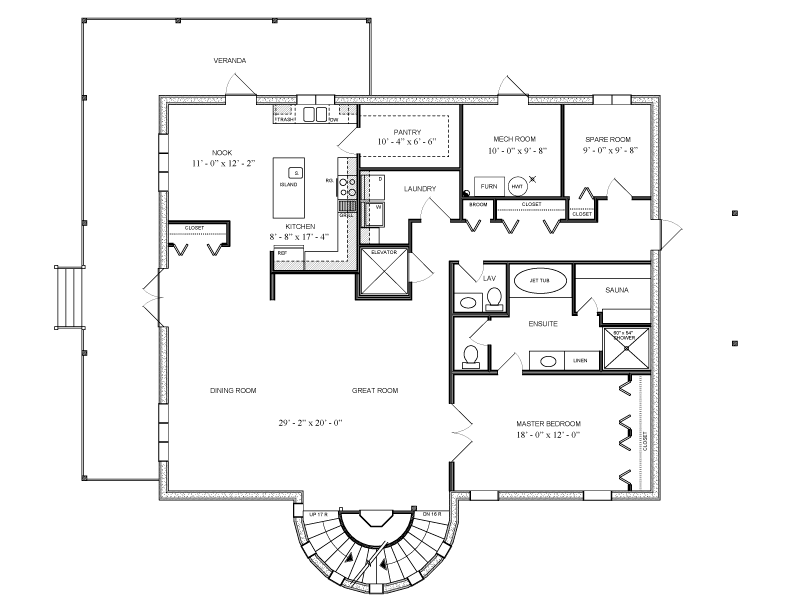
Upper Floor
