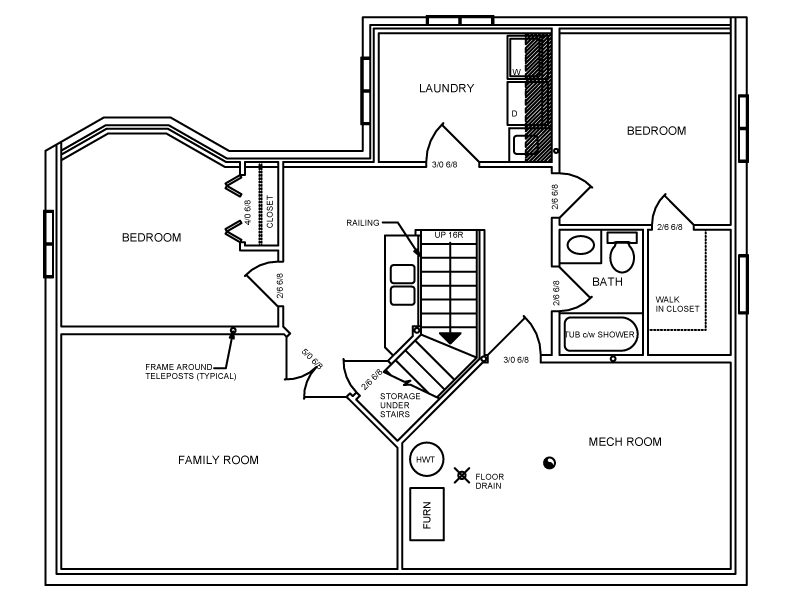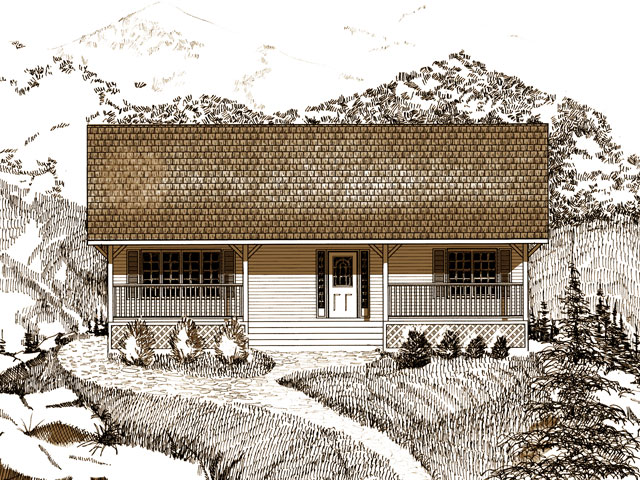
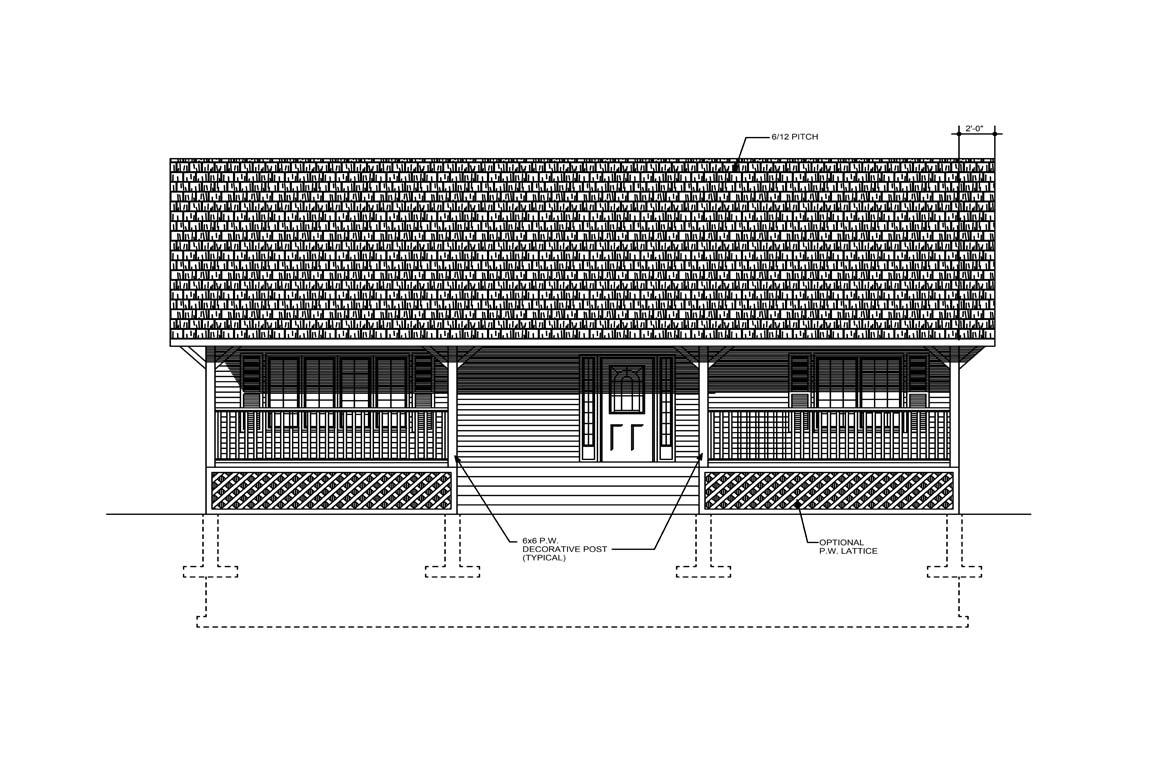
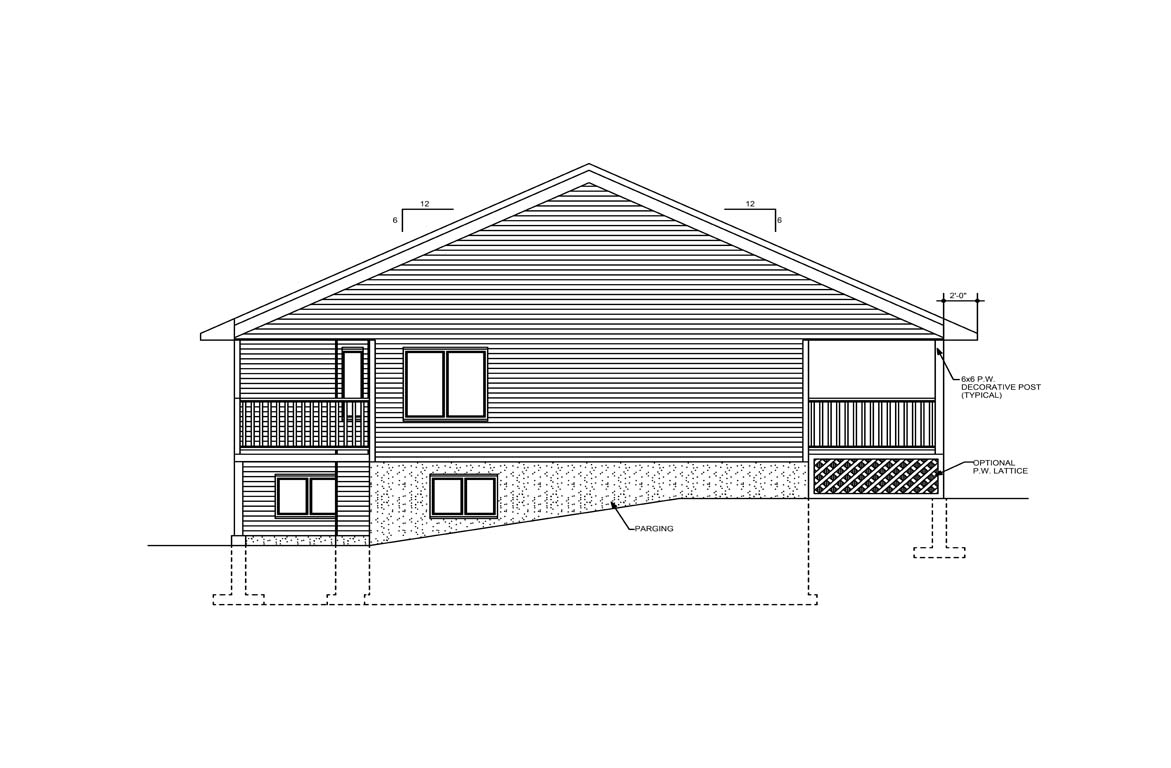
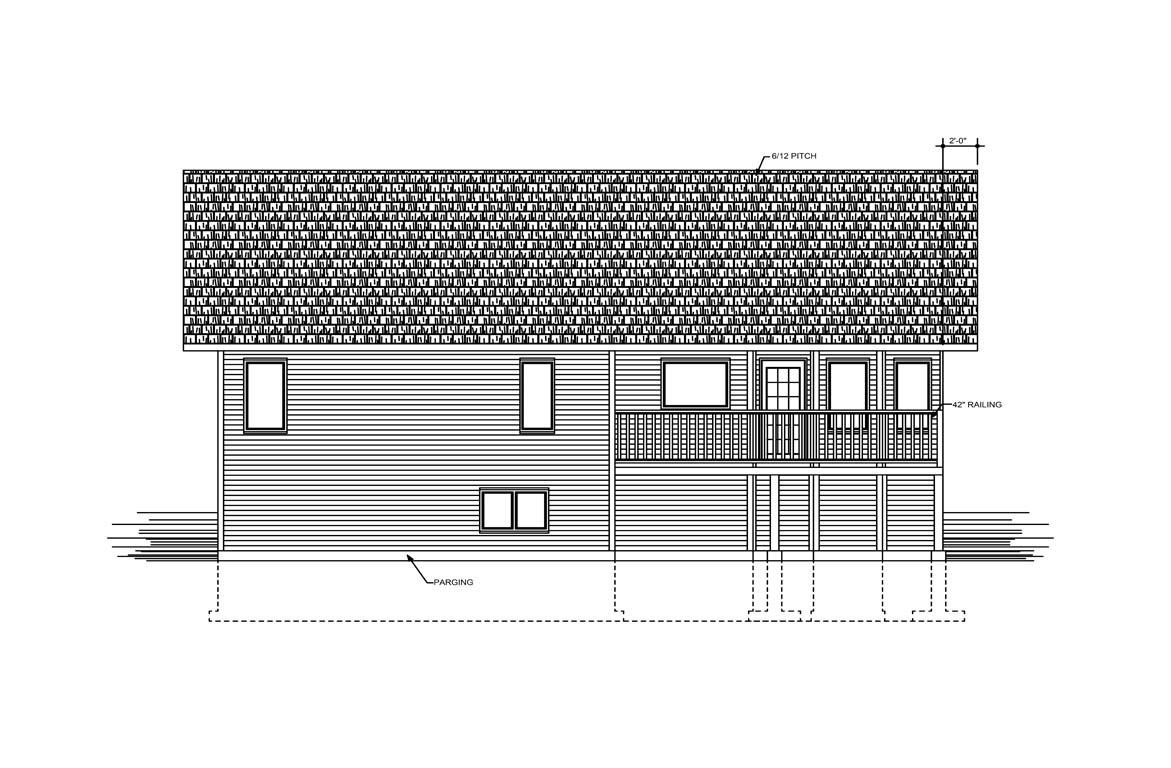
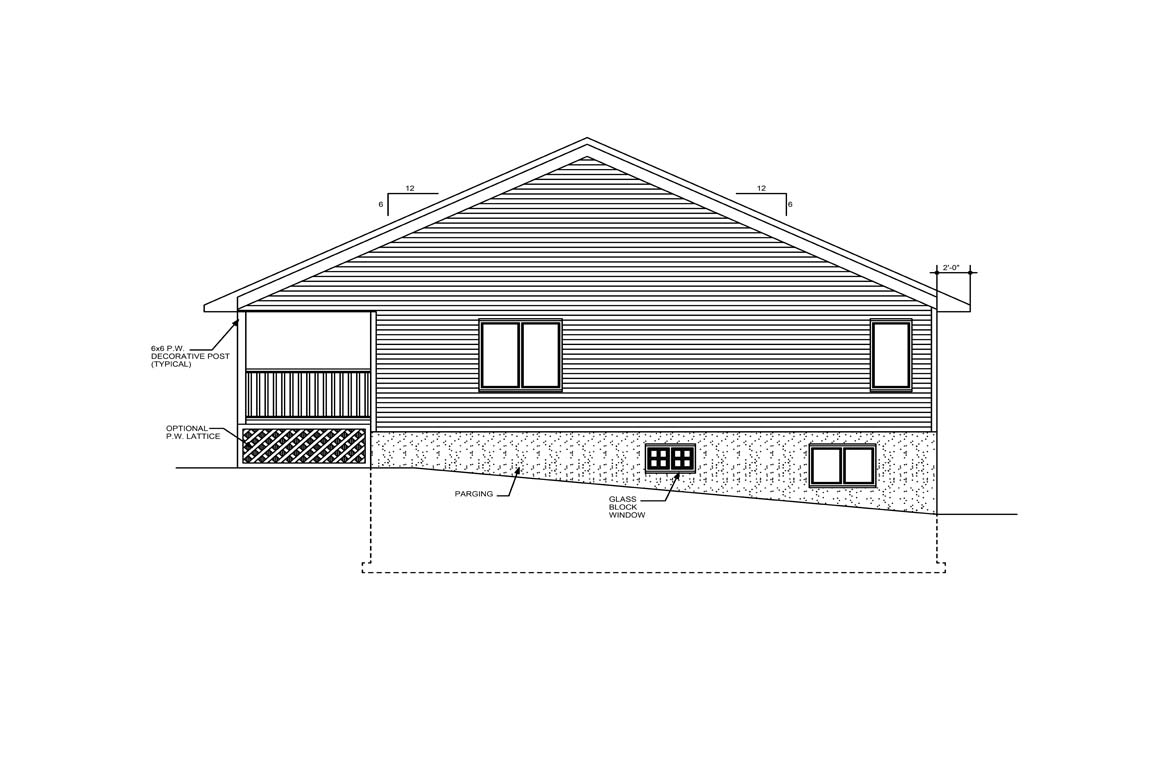





Features
<p>Front and rear covered Verandas .Master Bedroom has a walk-in closet, en suite with a 36"x48" shower.Open floor plan with angled stairs .Kitchen features a central island and a walk in pantry. The Living /Dining areas are vaulted, and the basement has a 9 foot ceiling height.</p>
Main Floor
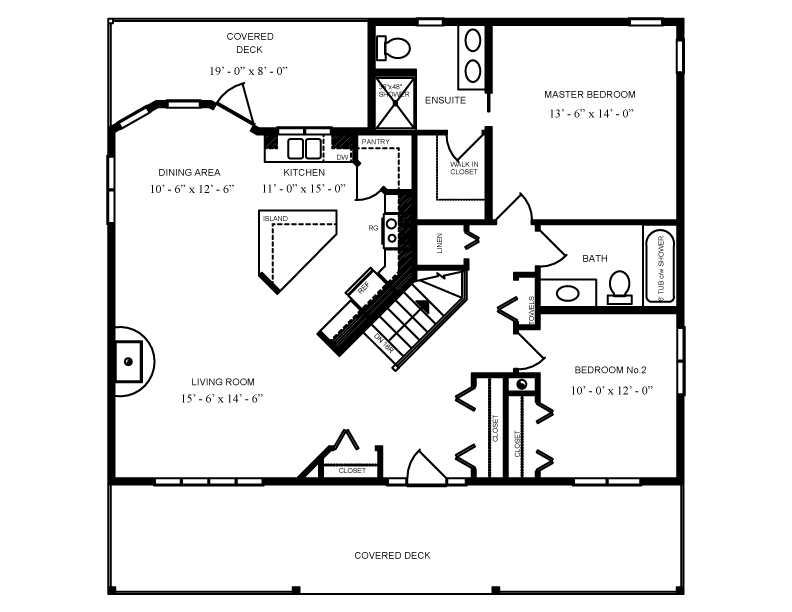
Lower Floor
