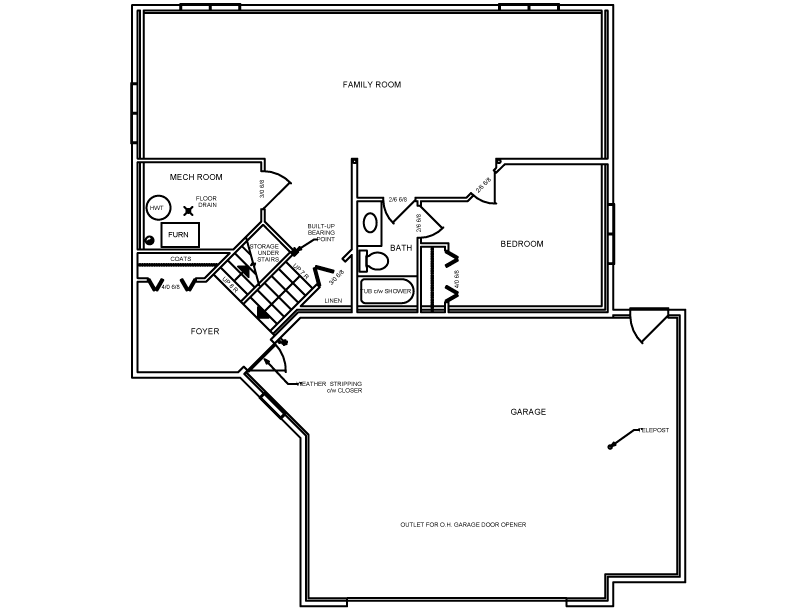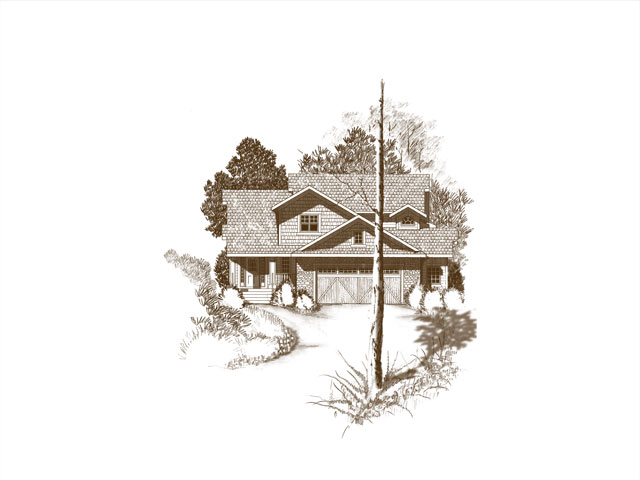
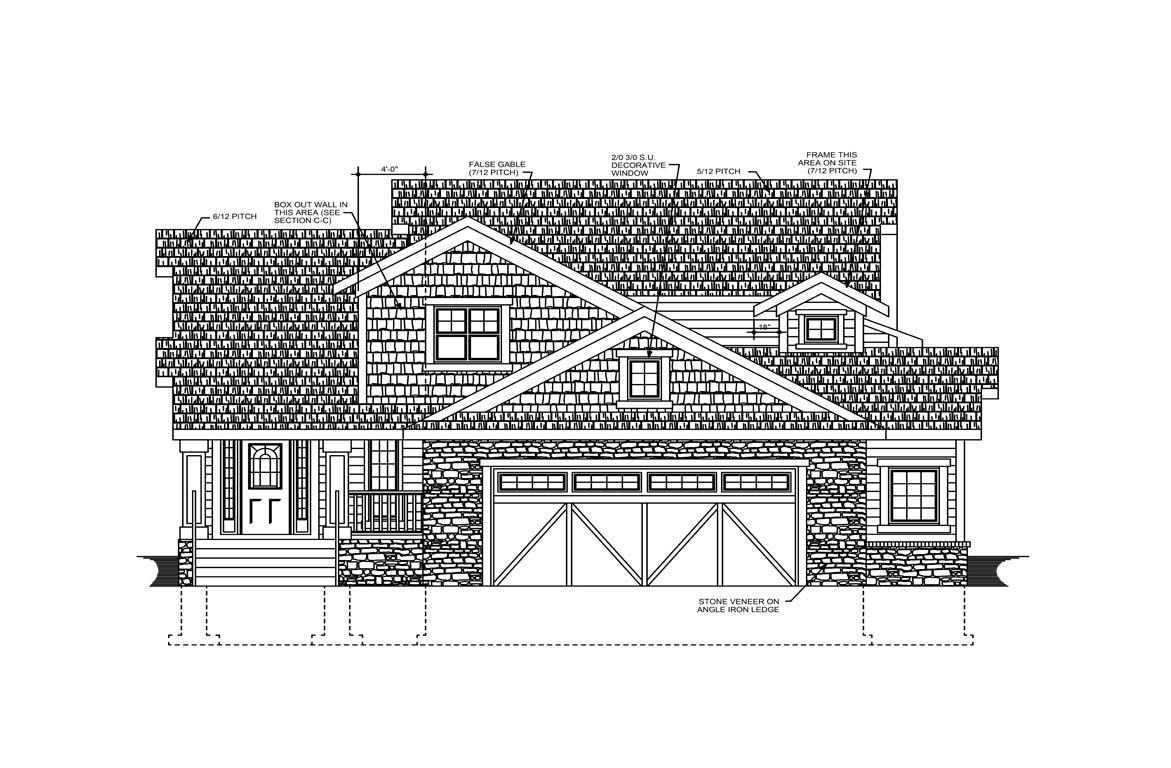
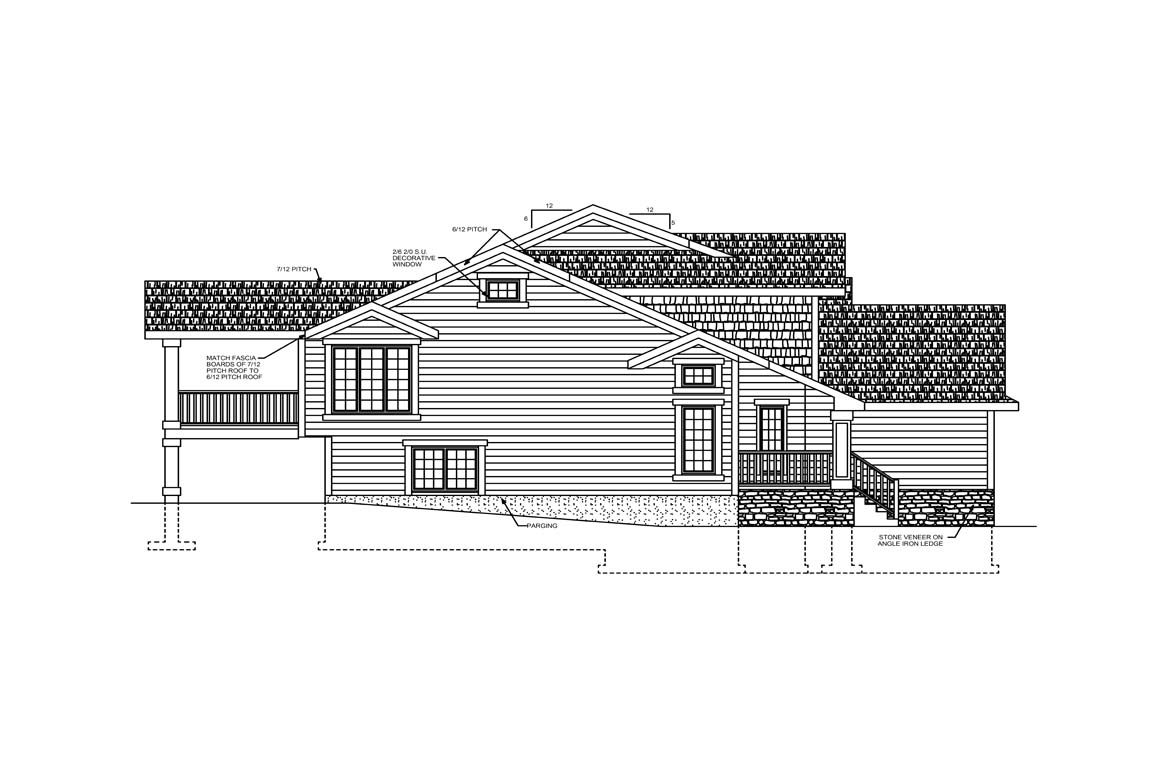
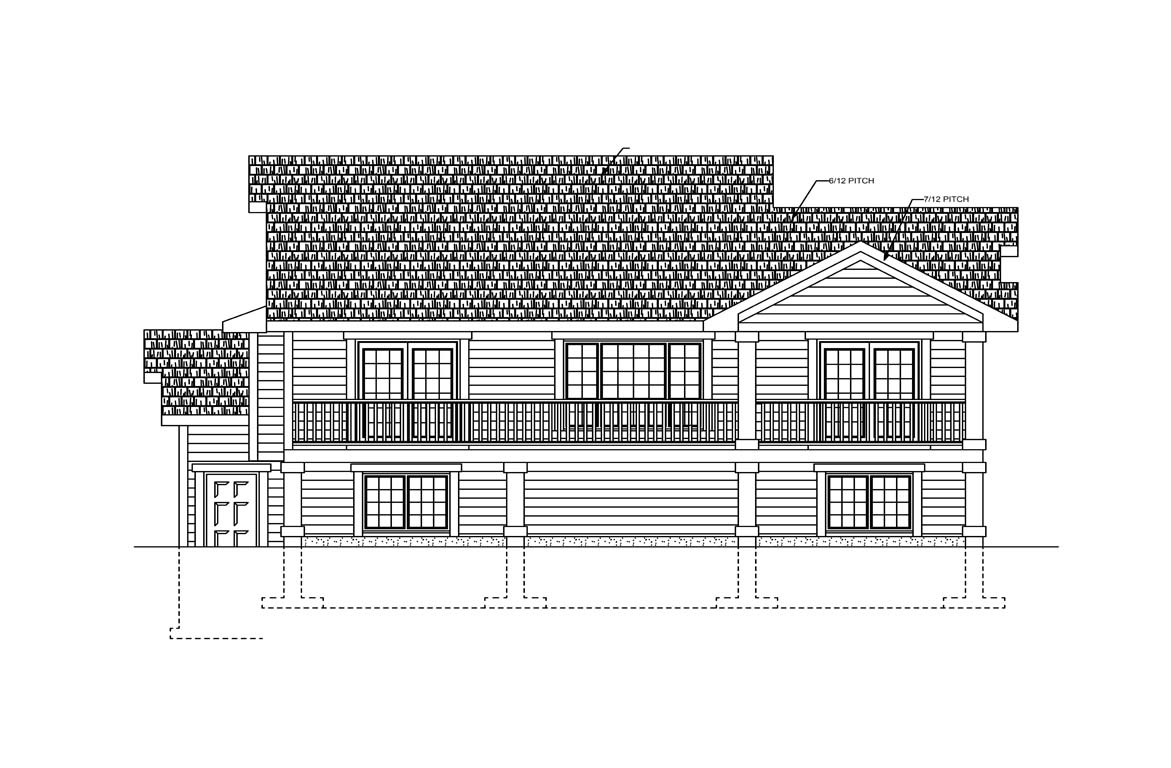
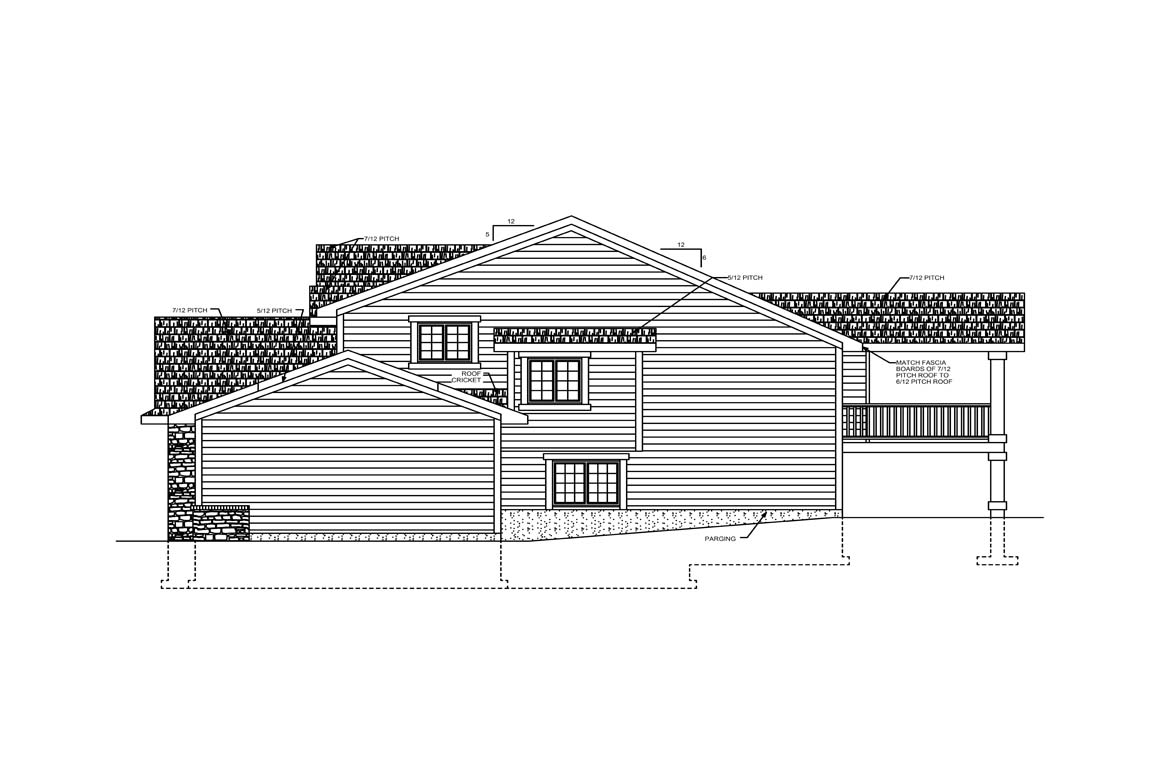





Features
<blockquote><p>This is a great plan for a corner lot ,with plenty if curb appeal.The living space is located at the rear of the home . The country kitchen has a walk-in pantry and is open to the vaulted Living/Dining areas. There is a partially covered rear deck with access from the master suite , which features a walk-in closet and a 4 piece en suite. Above the over sized two car garage you find the raised kids bedrooms , a full bathroom and a laundry room.The foyer has a nice sized closet and access to the garage as well as the finished basement area. </p></blockquote>
Main Floor
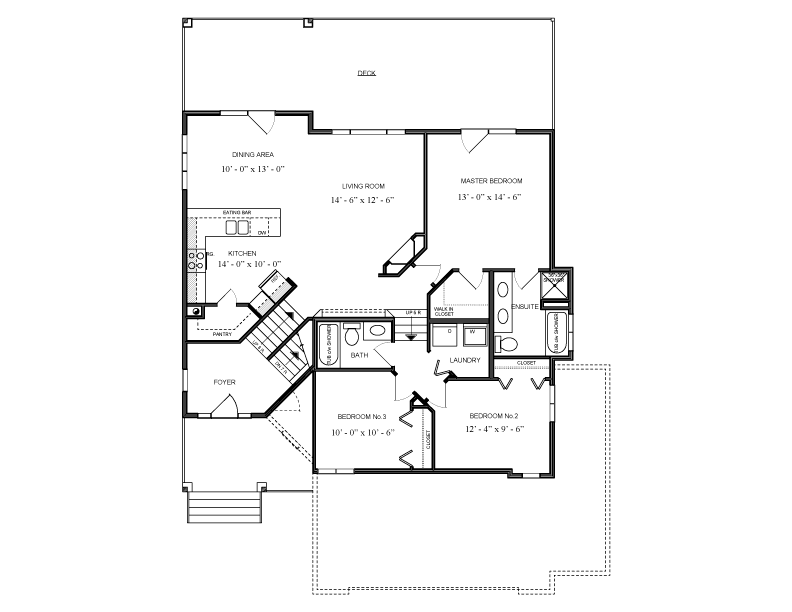
Lower Floor
