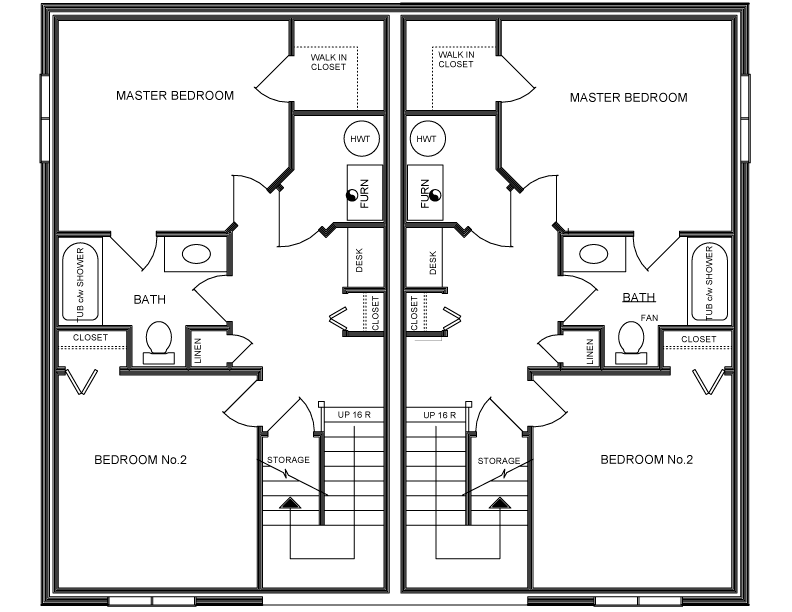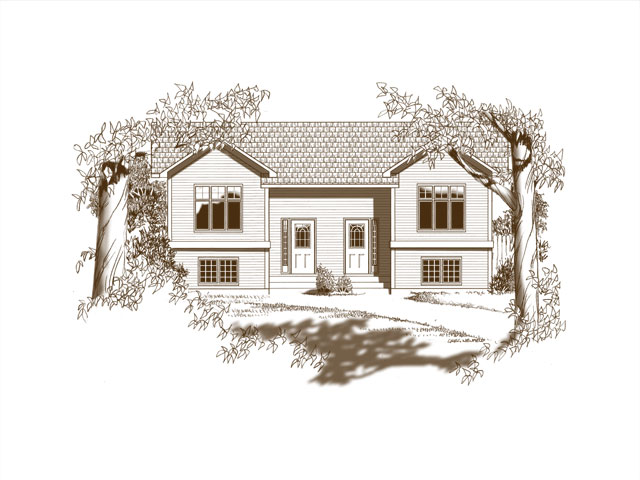
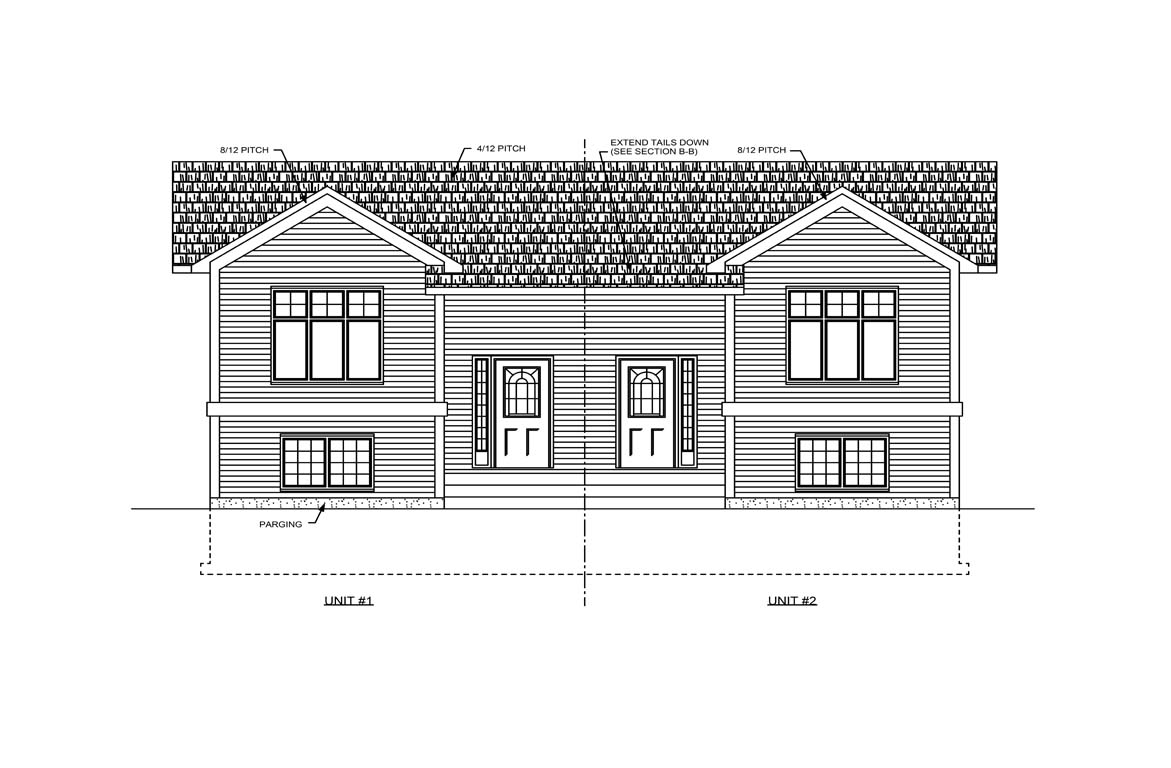
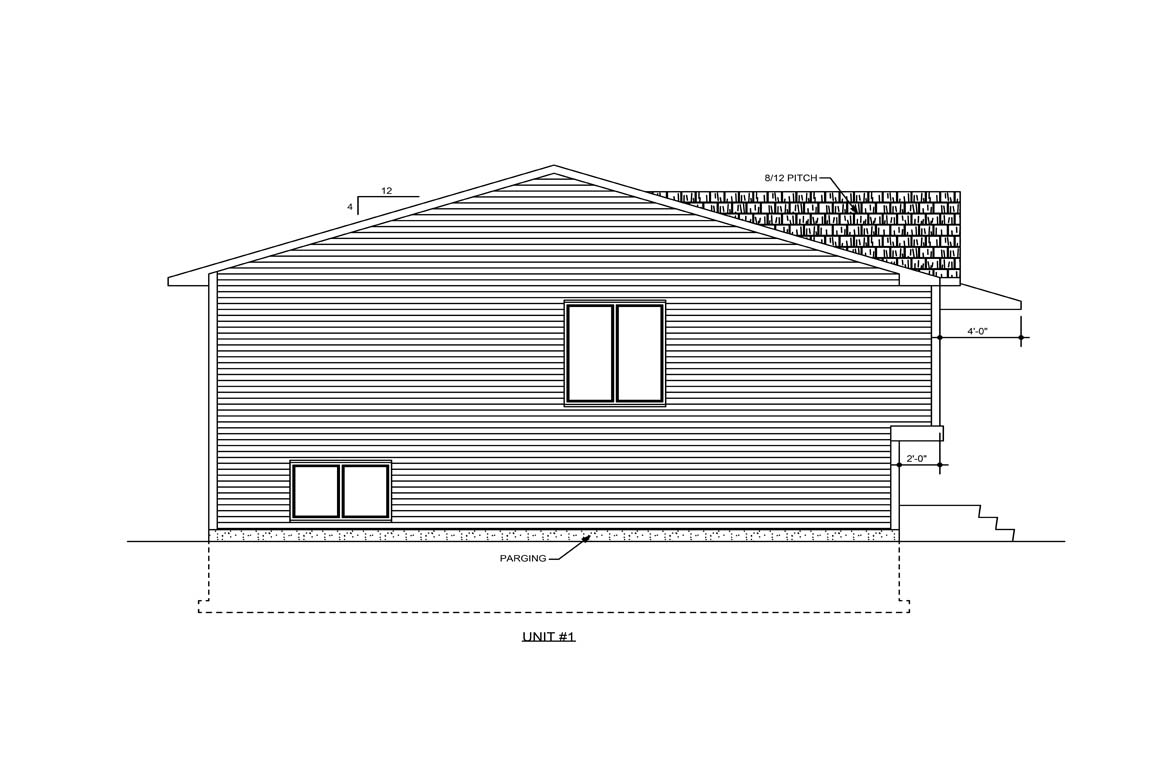
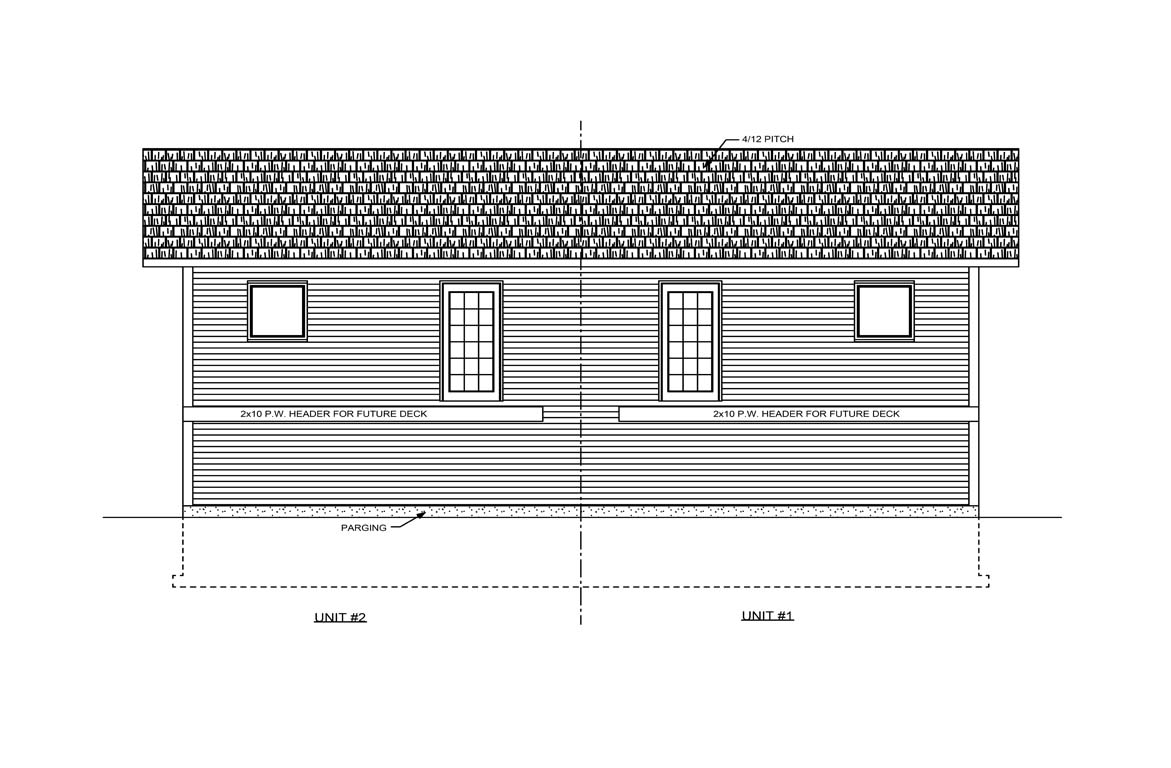
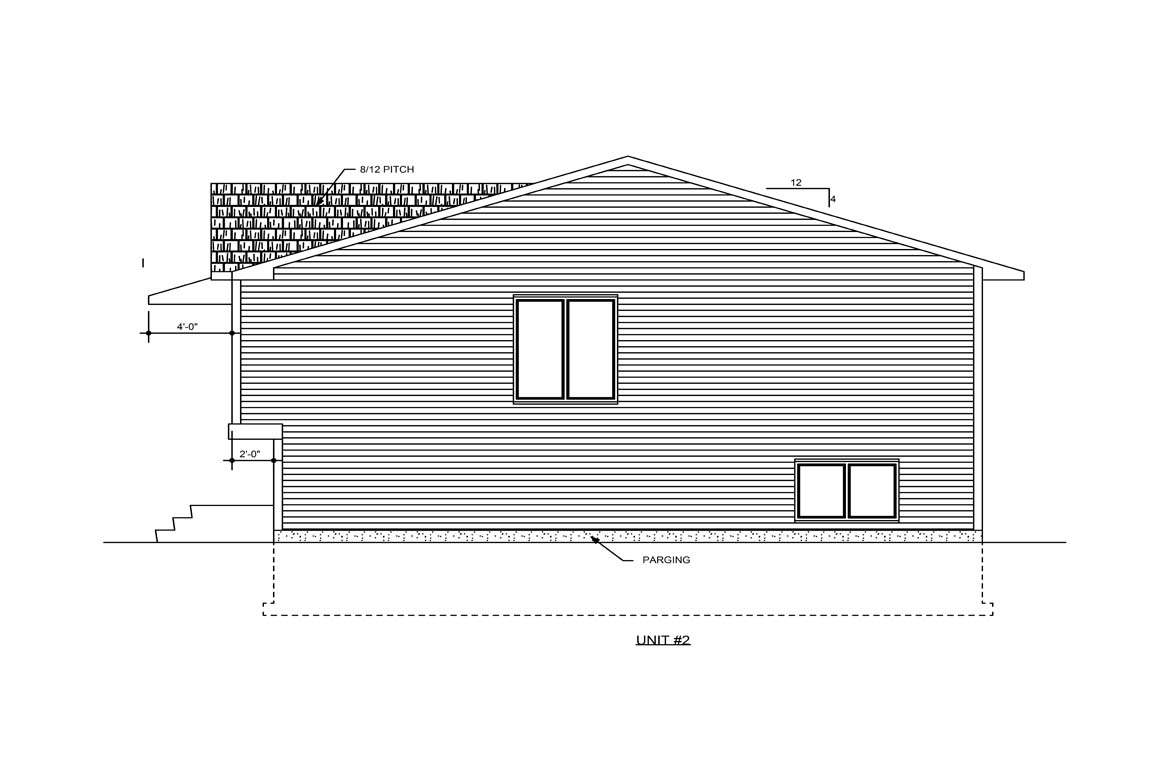





Features
<ul><li>Duplex Plan, one of our more economical homes to build . </li><li>The main floor area is 710 sq.ft per side . </li><li>Each unit boasts a large kitchen with a eating counter ,walk in pantry and a handy access to the rear deck.</li><li>Main floor laundry and a powder room make this Duplex both functional and convenient.</li><li>The bedrooms are developed in the lower area, this means that the rooms can be larger while keeping construction costs down.</li><li>Designed for a 50 foot wide lot</li><li>Drawn to meet the Canadian Building Codes and conditions</li></ul>
Main Floor
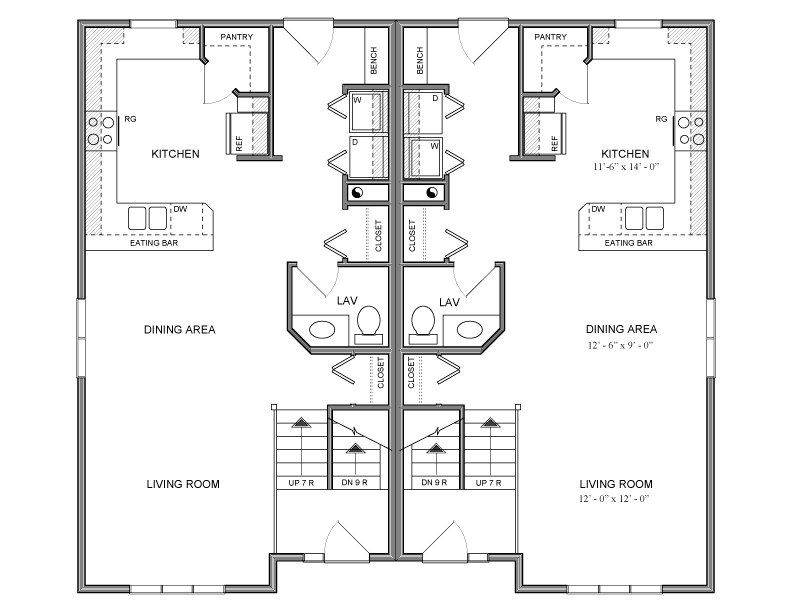
Lower Floor
