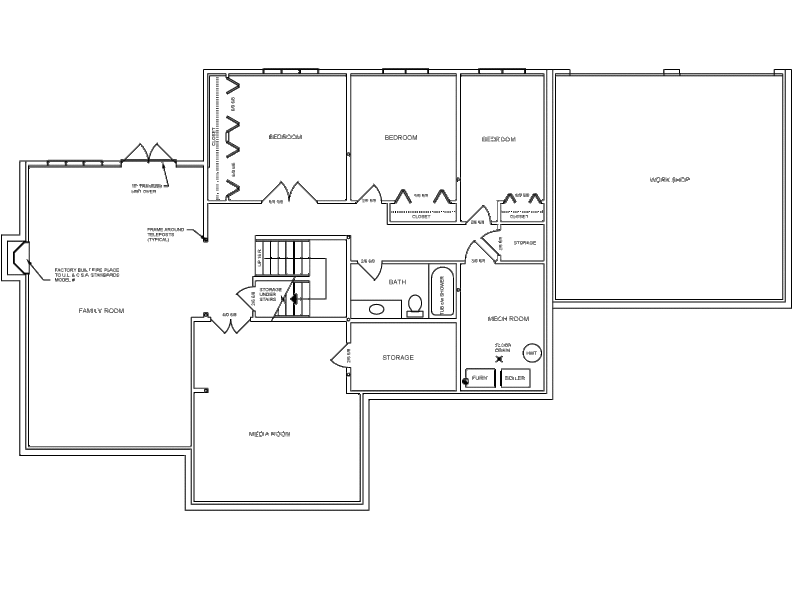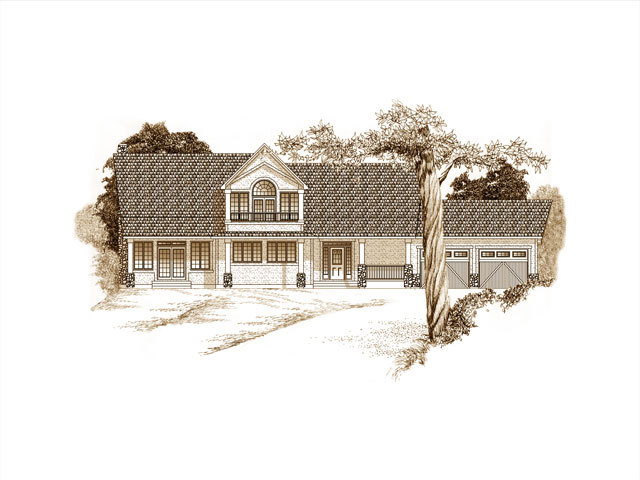
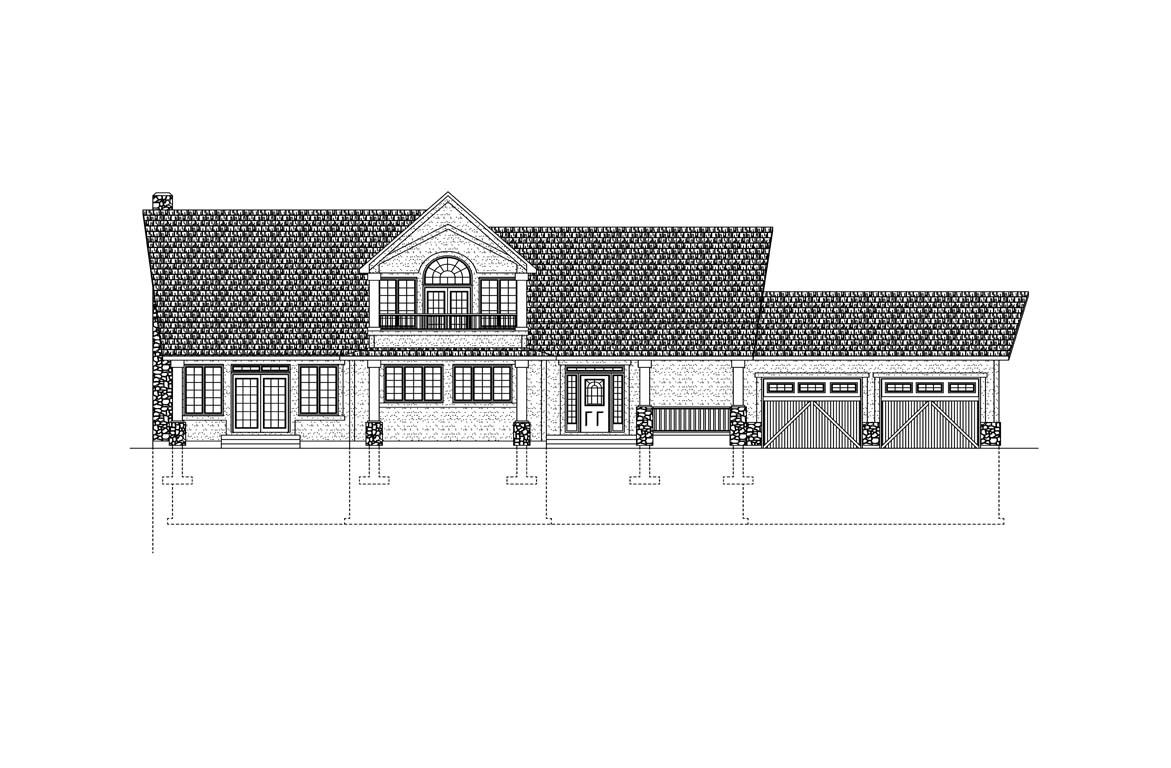
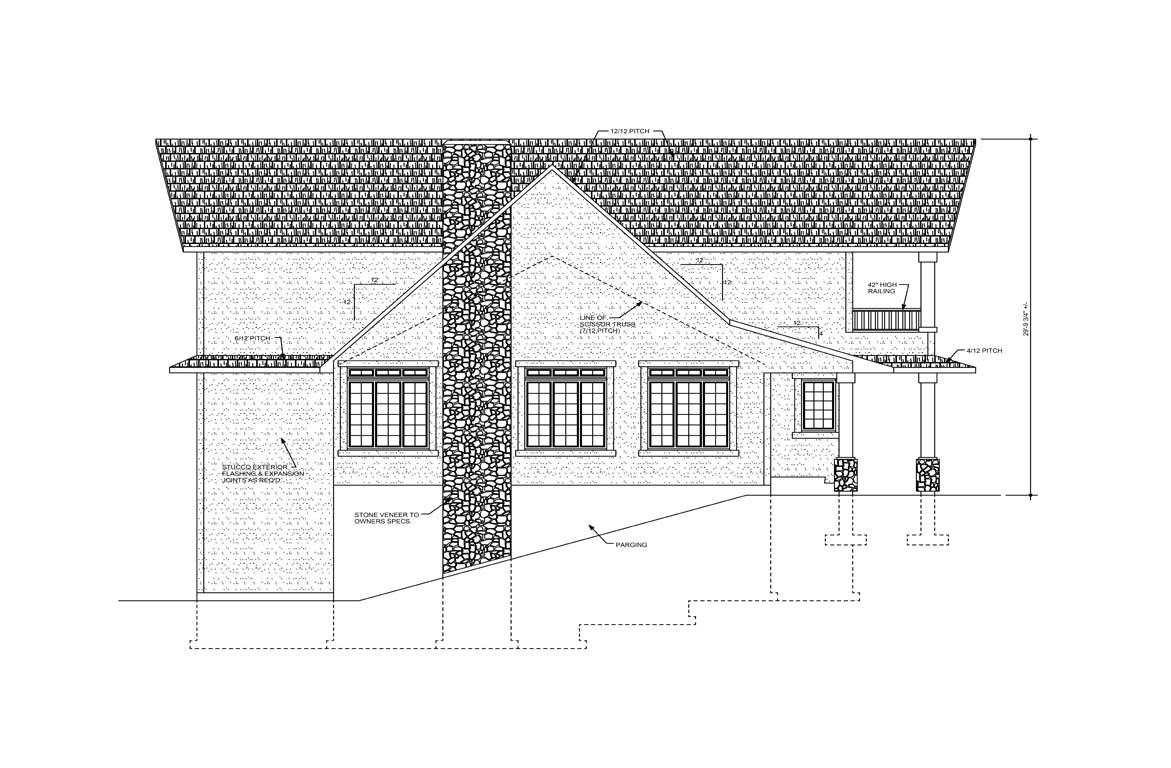
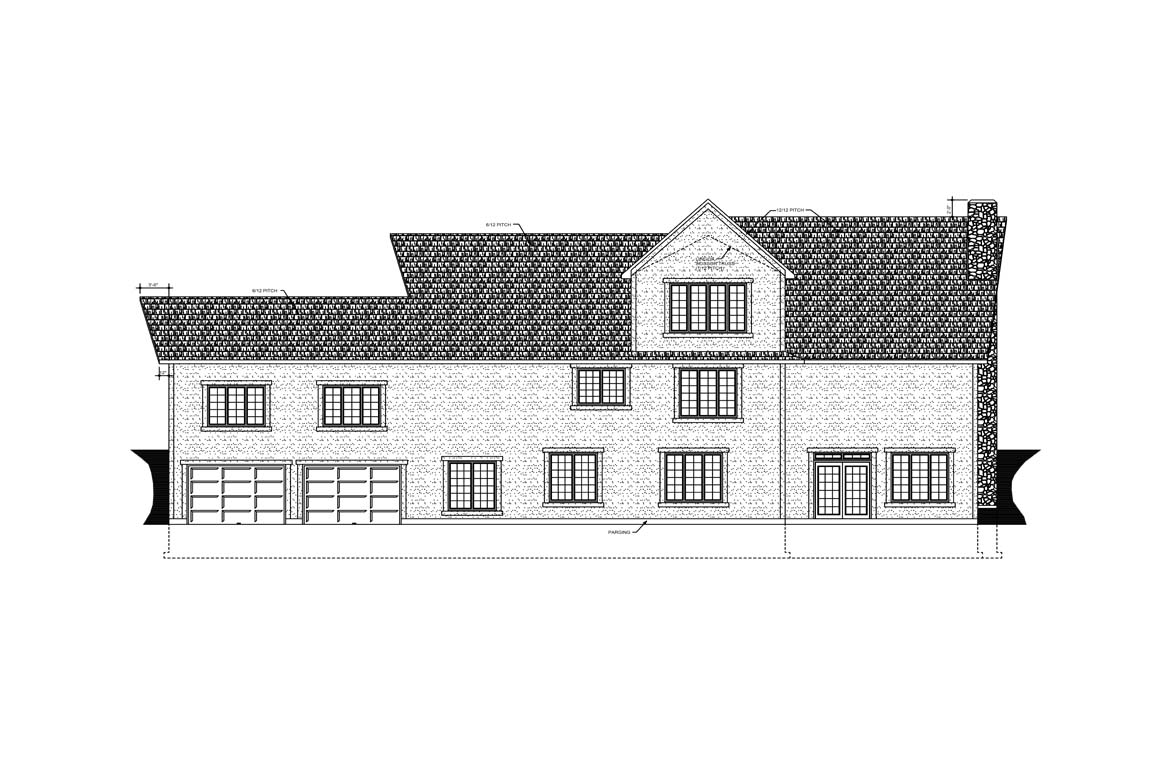
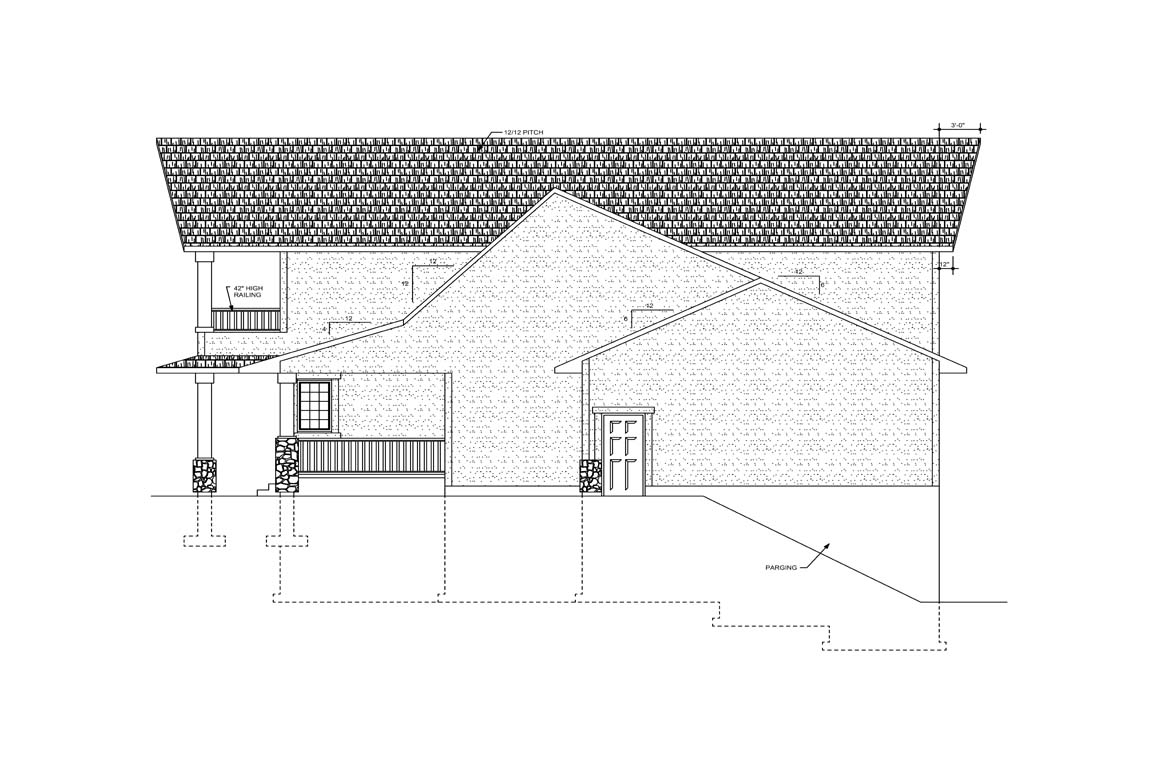





Features
<p>For over 34 years Spectrum Home Plans have been associated with practical ,efficient and cost effective designs, plans that take advantage of every inch of usably space. This design features a large country kitchen with a 12 foot island and over 20 feet of counter space. The great room and dining areas wrap around one side of the cottage giving a panoramic view of the surroundings . The main floor Master Suite has access to the laundry and also features a walk -through closet and 4-piece en suite.The upper level (Loft Area) has been left open and has a viewing area to the great room below as well as a covered balcony , changes to the upper level could incorporate 2 bedrooms and a bathroom if a client wishes. This plan has also been designed with a walk-out foundation featuring a very unique drive under garage for boat storage ,quads , and all the lake toys. The lower level also has 3 additional bedrooms ,media room and a family gathering / recreation room . </p>
Main Floor
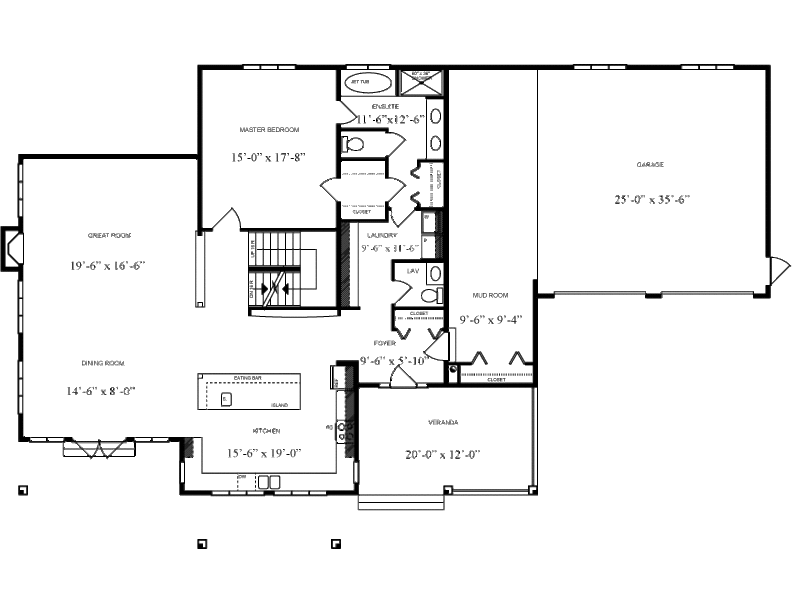
Upper Floor
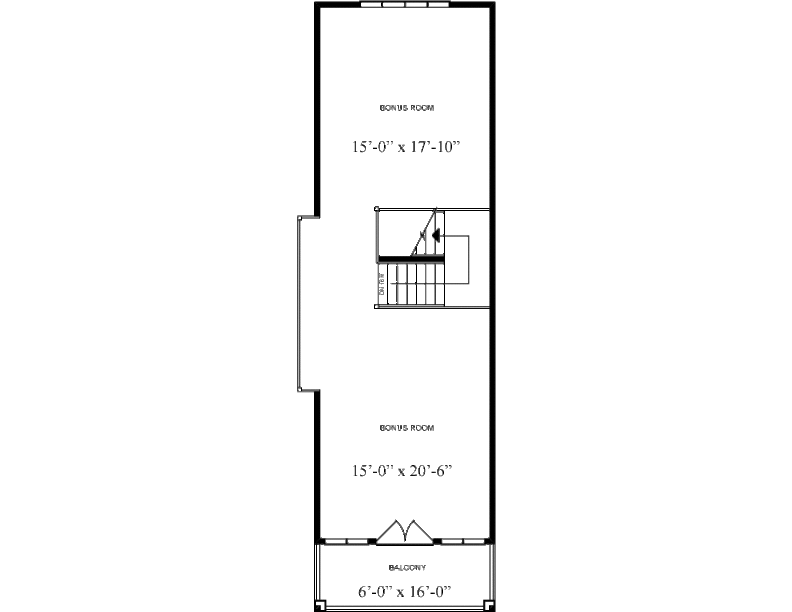
Lower Floor
