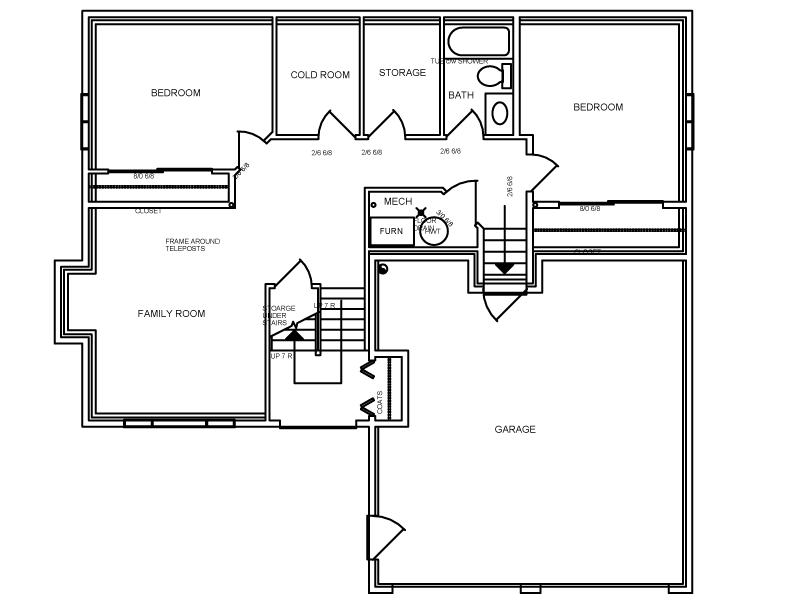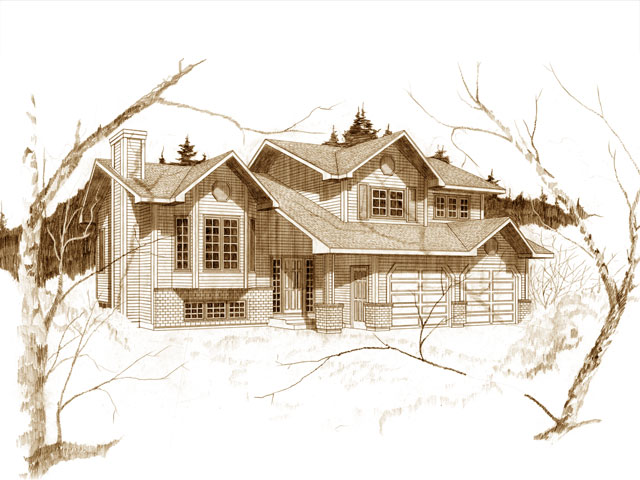
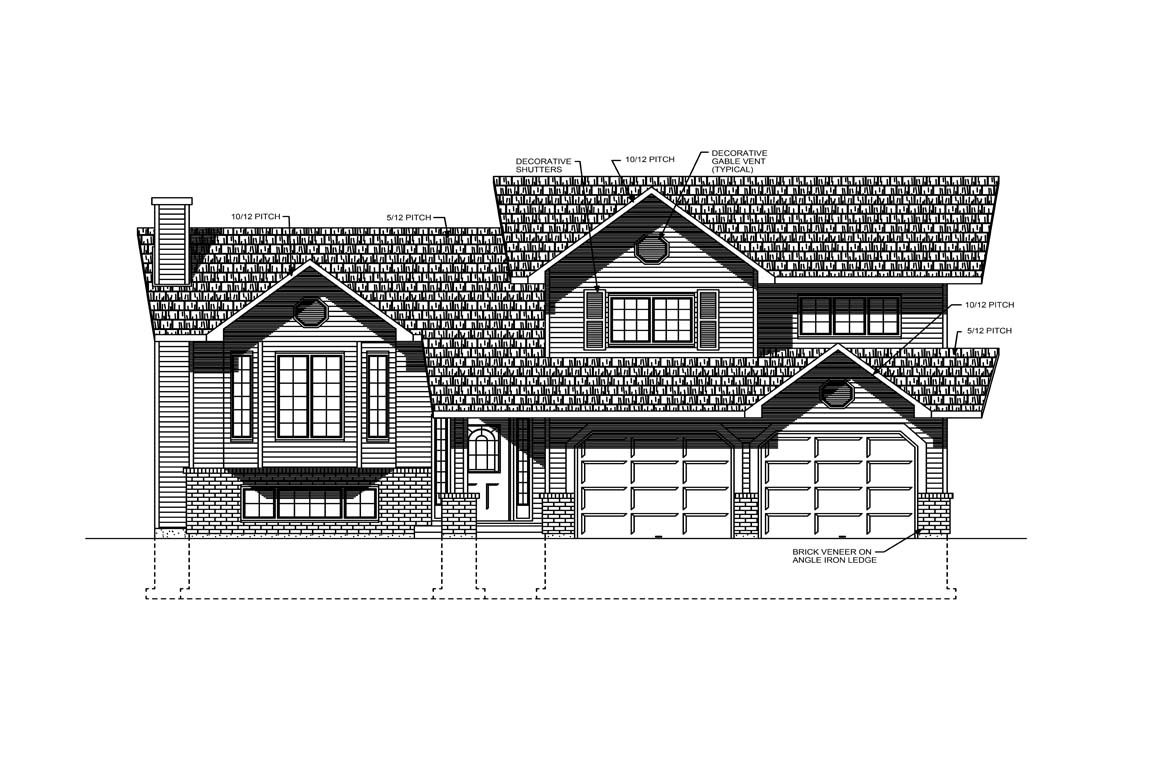
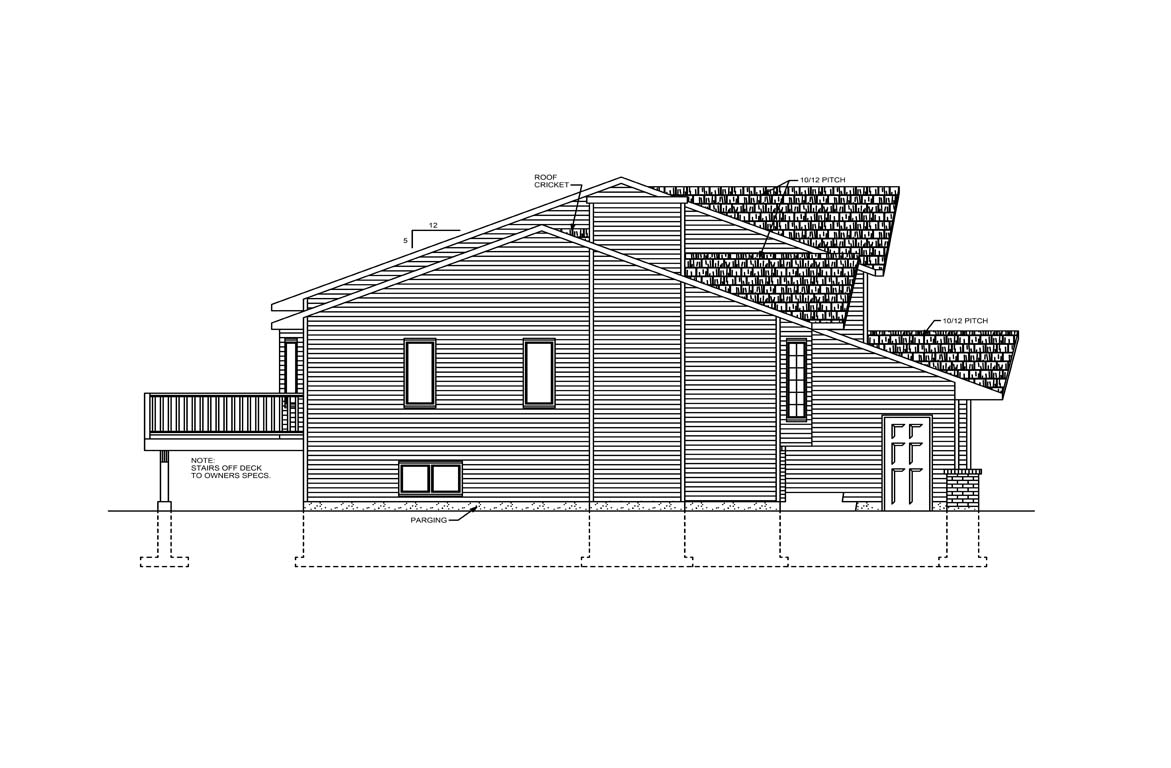
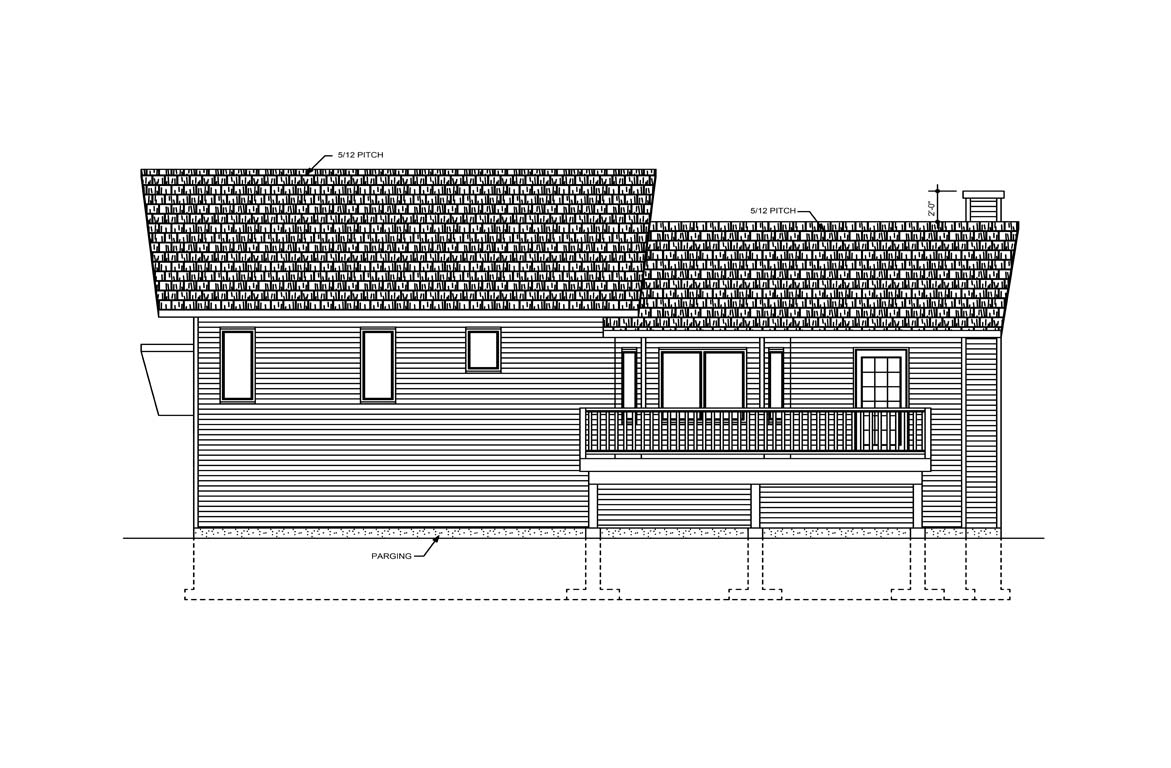
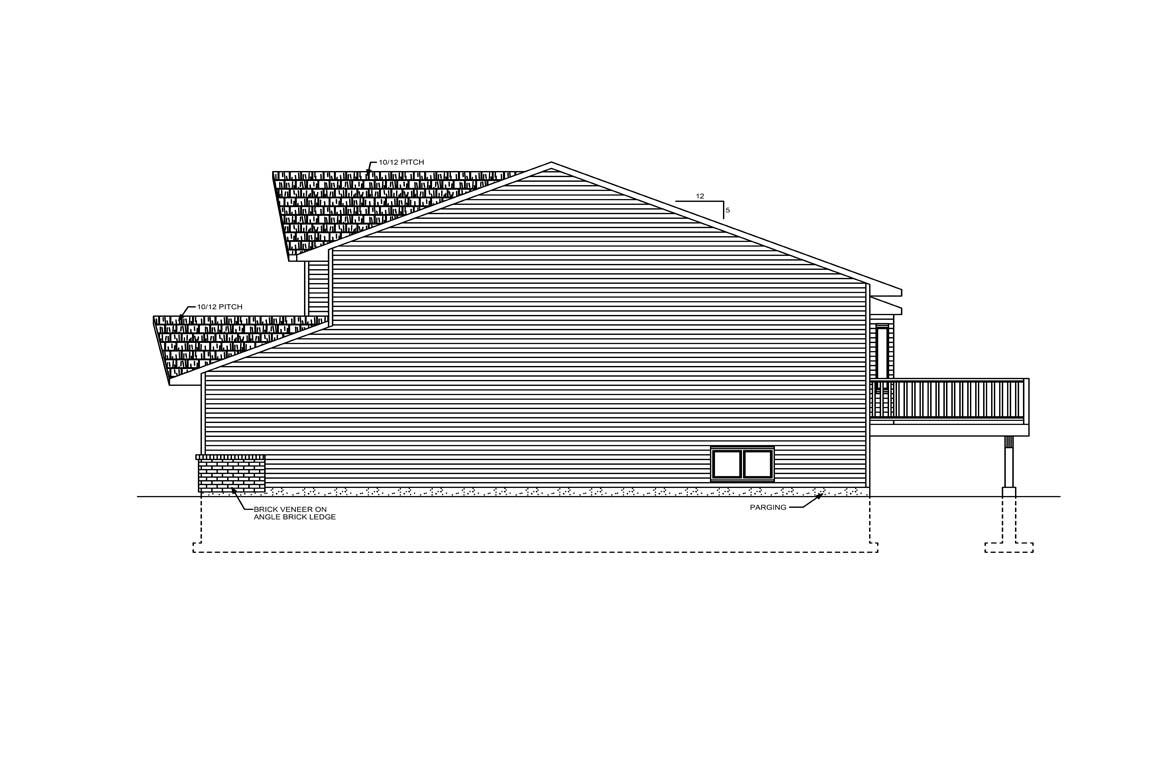





Features
Three bedrooms Plenty of closet space Open country kitchen Sunken living room leading down to the foyer Optional basement development plan comes with blueprints breakfast nook and has a rear entrance and walk-in pantry Formal dining area leads to the front living room with a bay window and railing separating the foyer that boasts a coat closet and angled stairs Large basement windows allow for bright rooms downstairs Optional basement development plan comes with blueprints
Main Floor
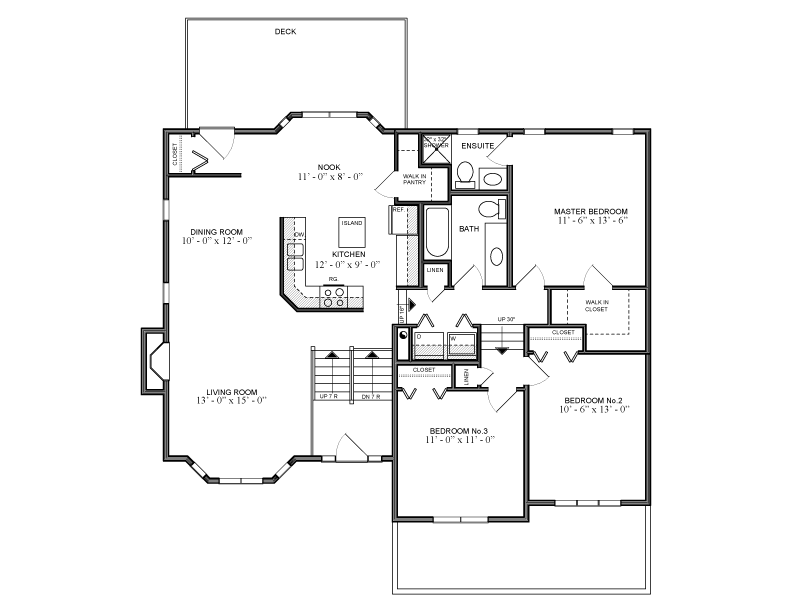
Lower Floor
