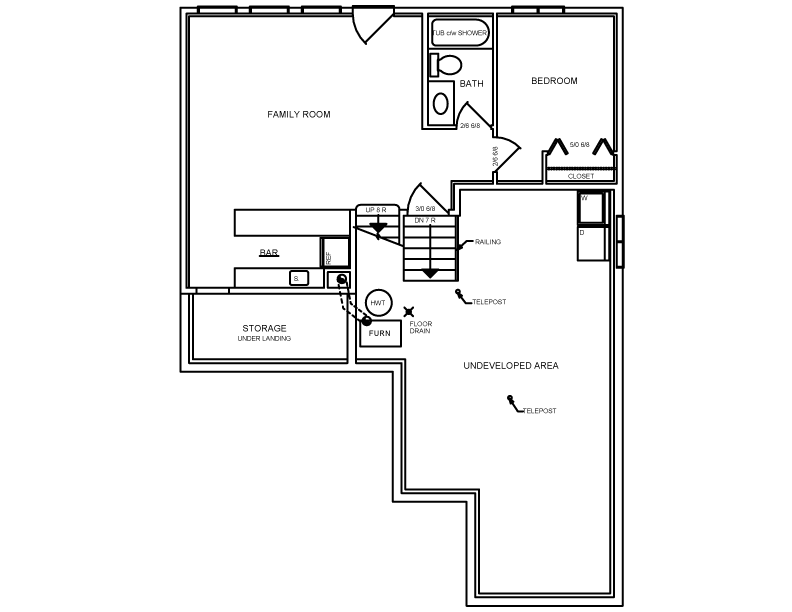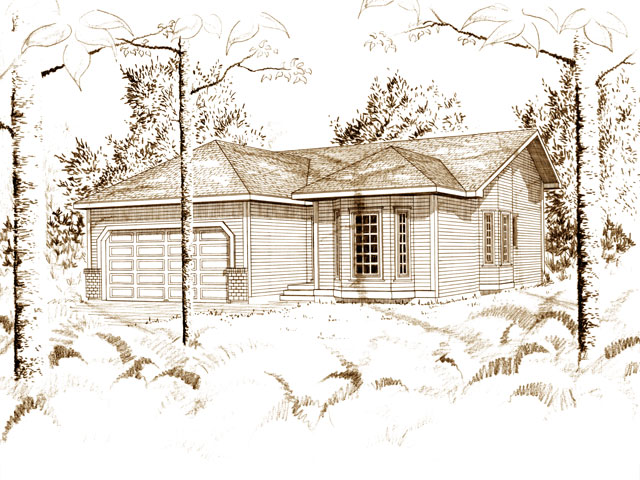
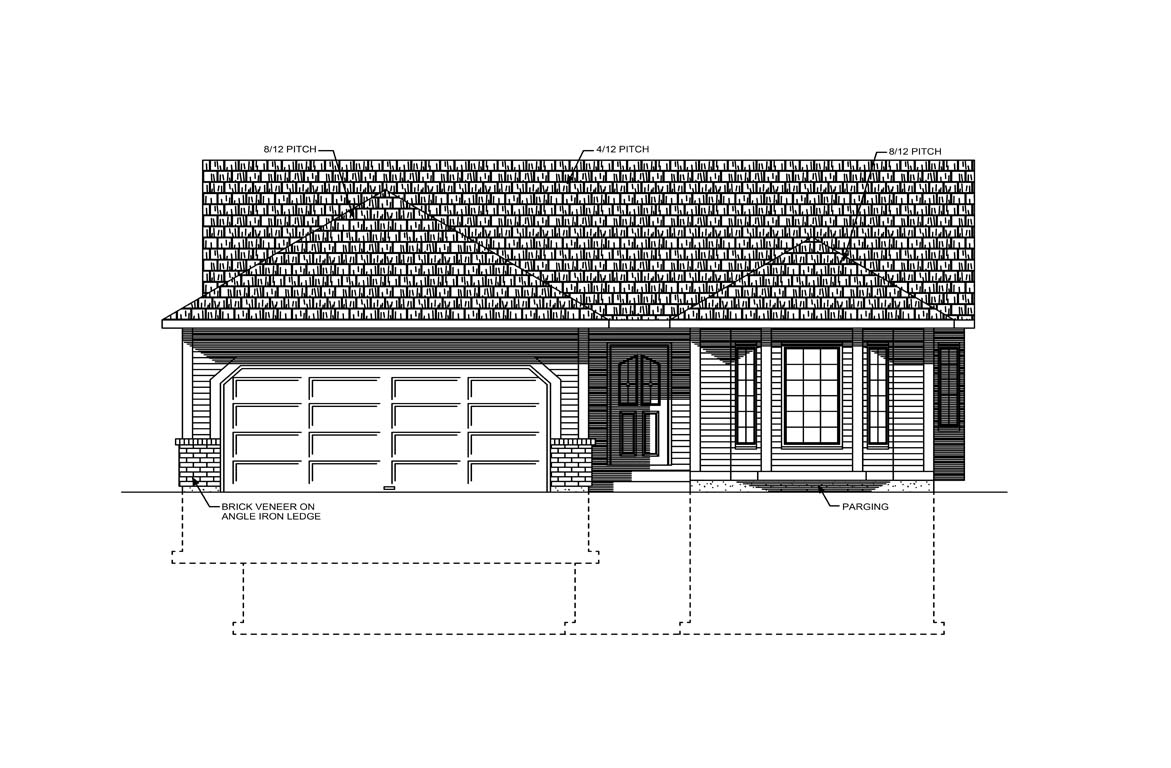
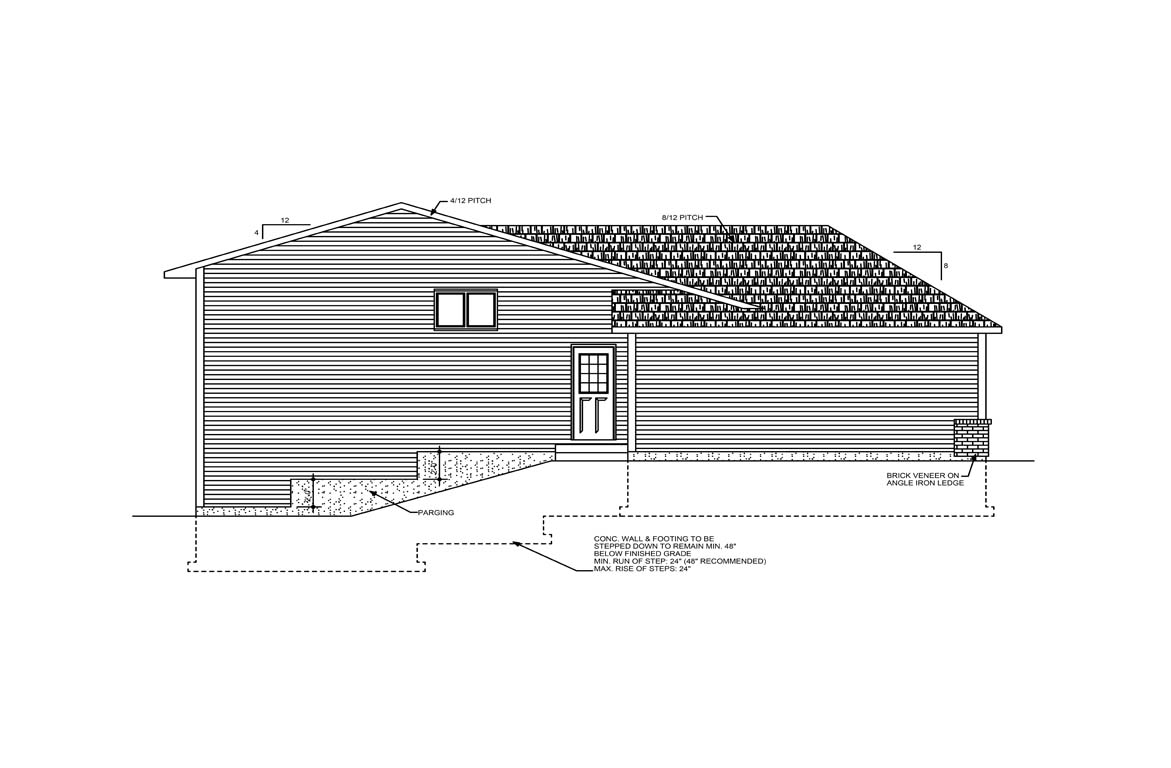
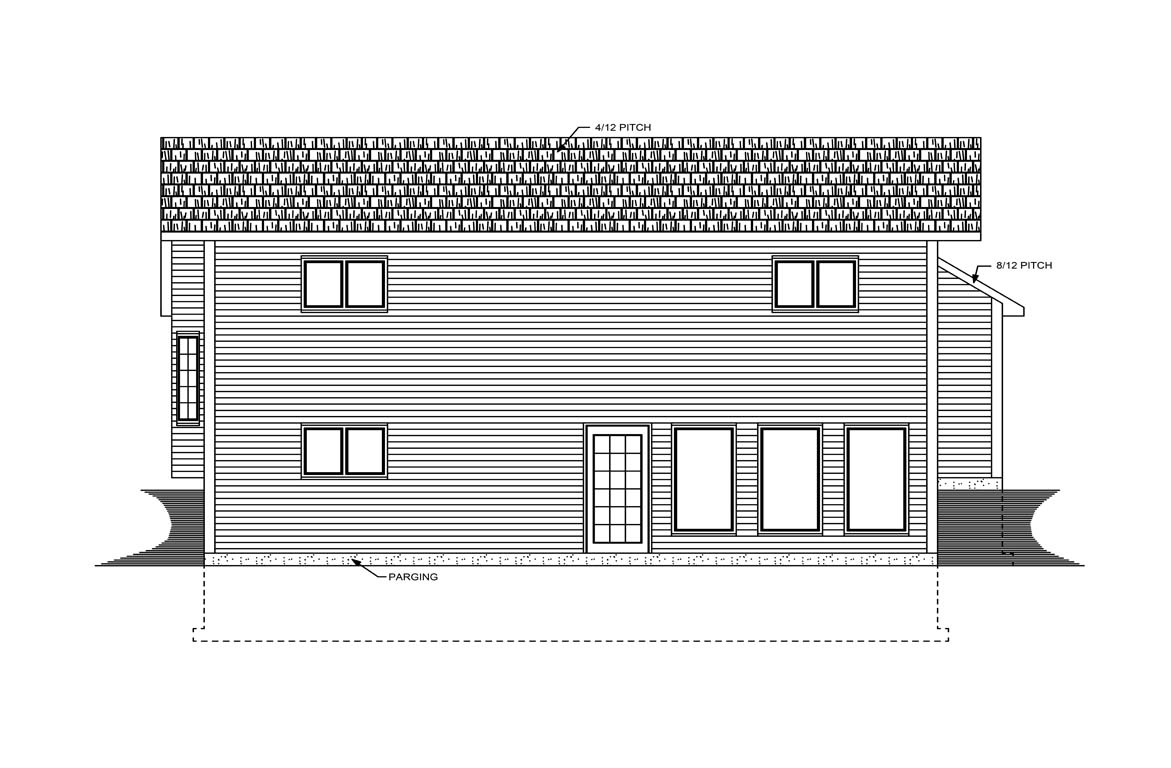
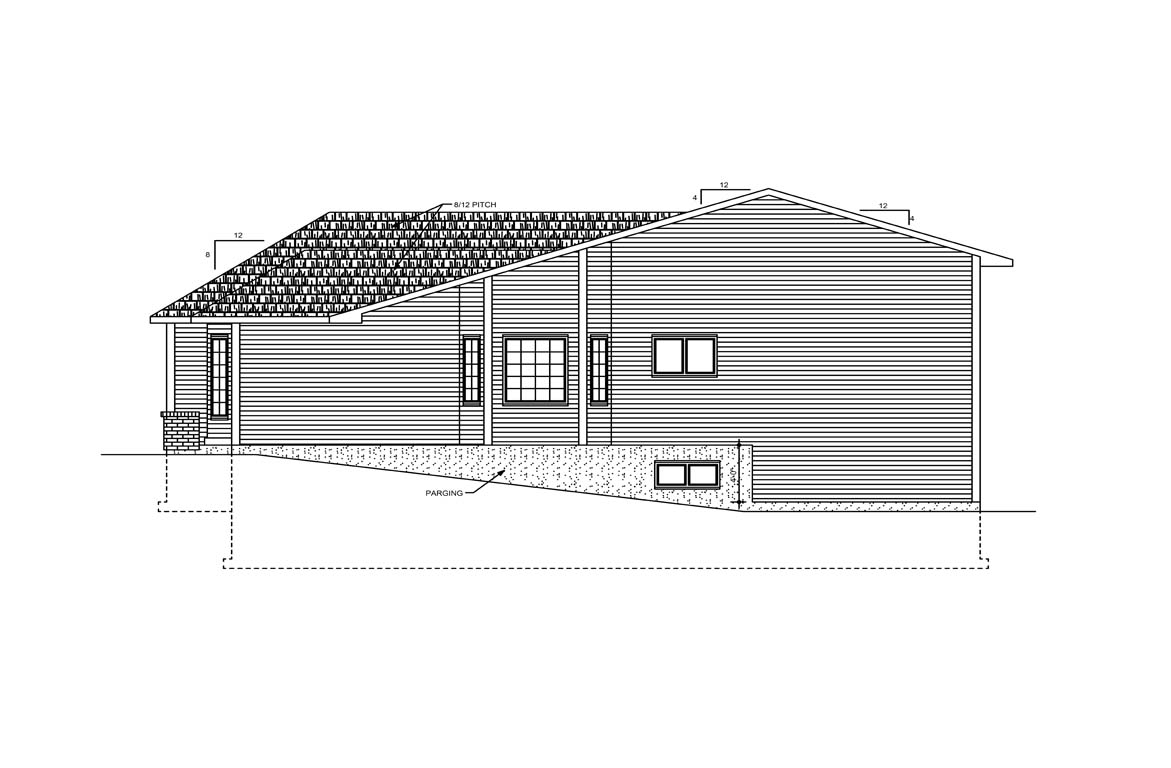





Features
Front to back split, boasts a large u-shaped kitchen and a dining area with a bay window that matches the living room bay. The 20x22 foot garage has access into a main floor mud room. The upper level has 3 bedrooms , 1 bathroom and both linen and towel closets. Full basement under all areas except the mud room area which has a crawl space.
Main Floor
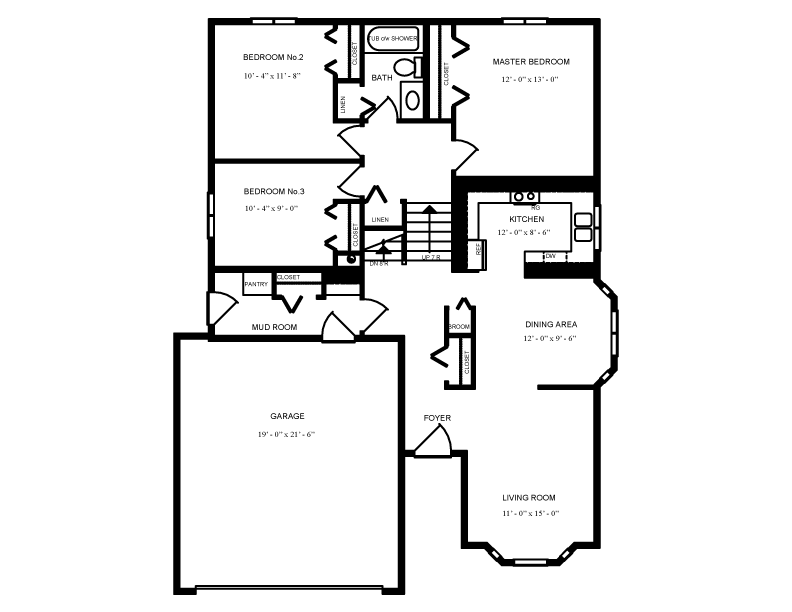
Lower Floor
