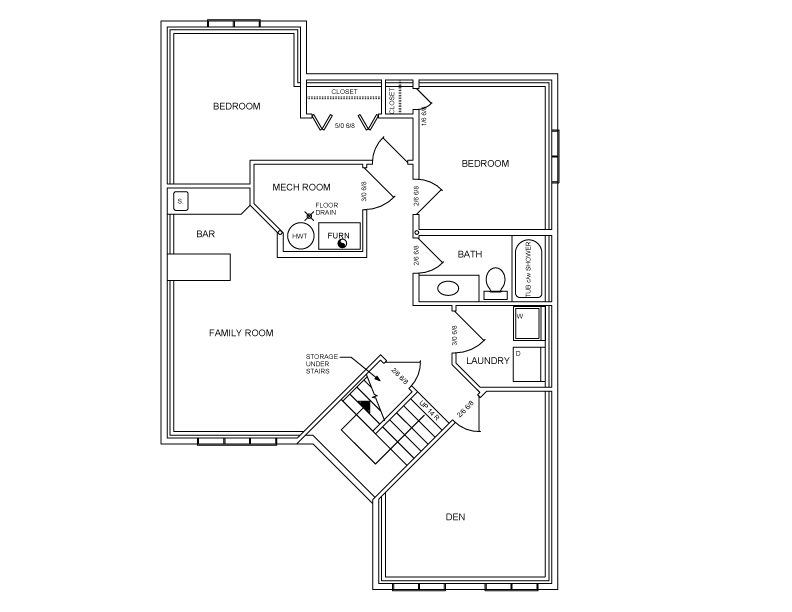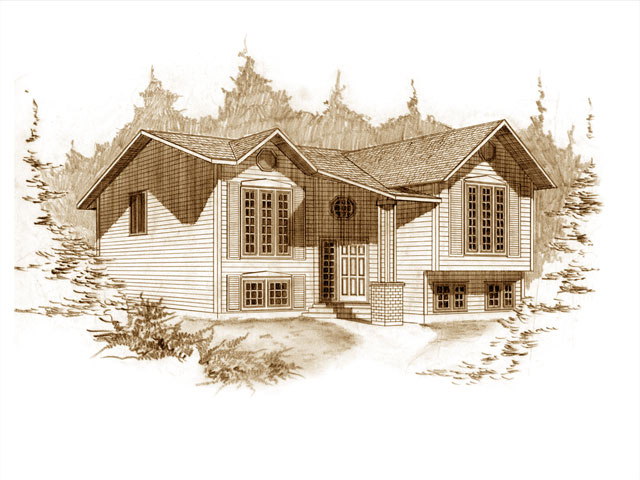
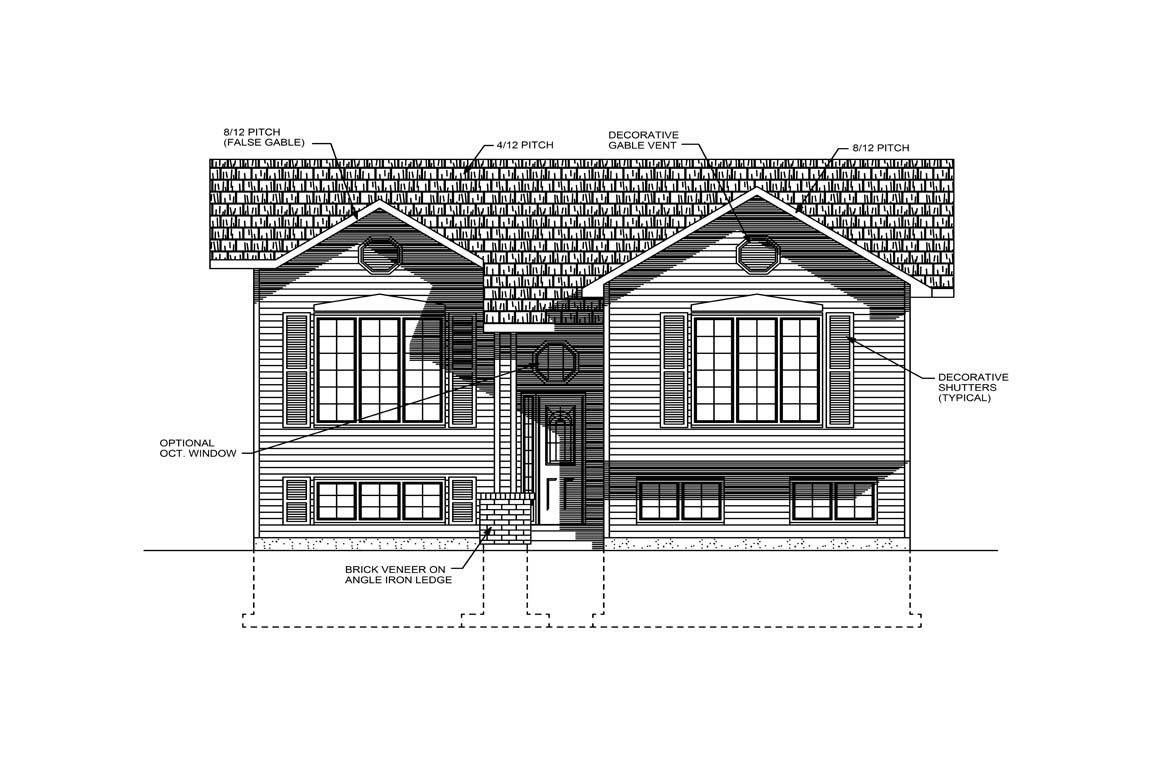
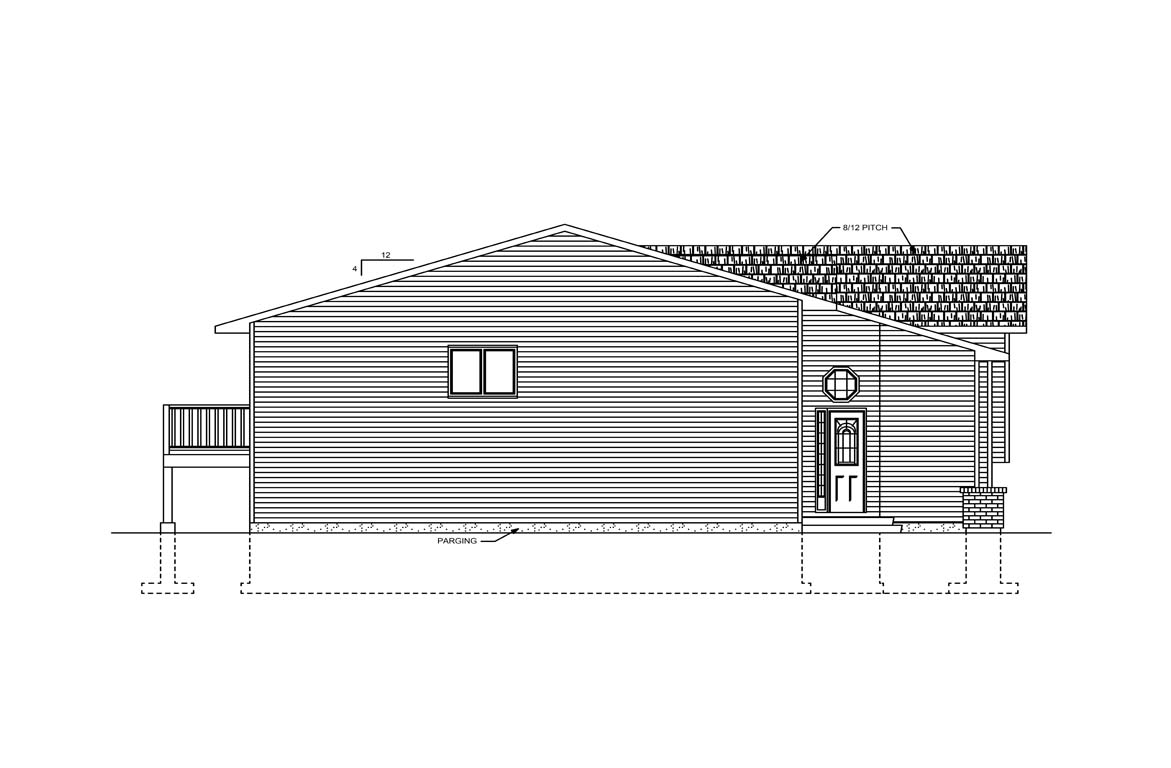
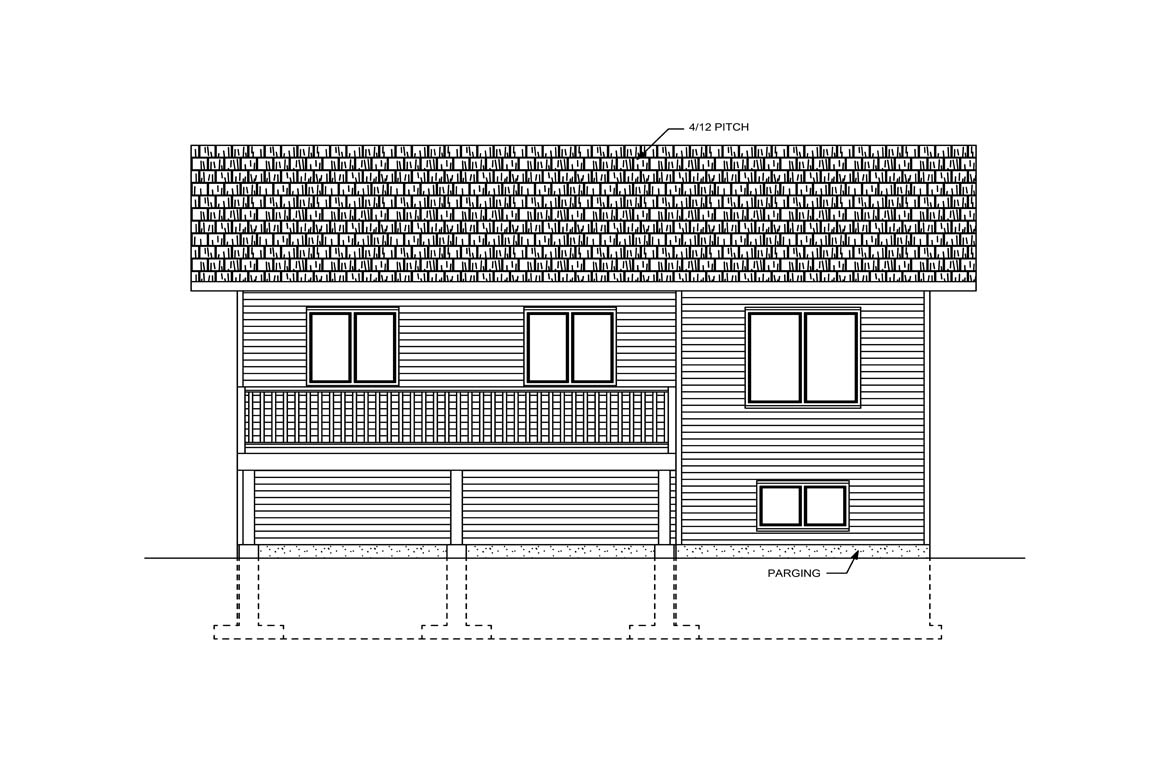
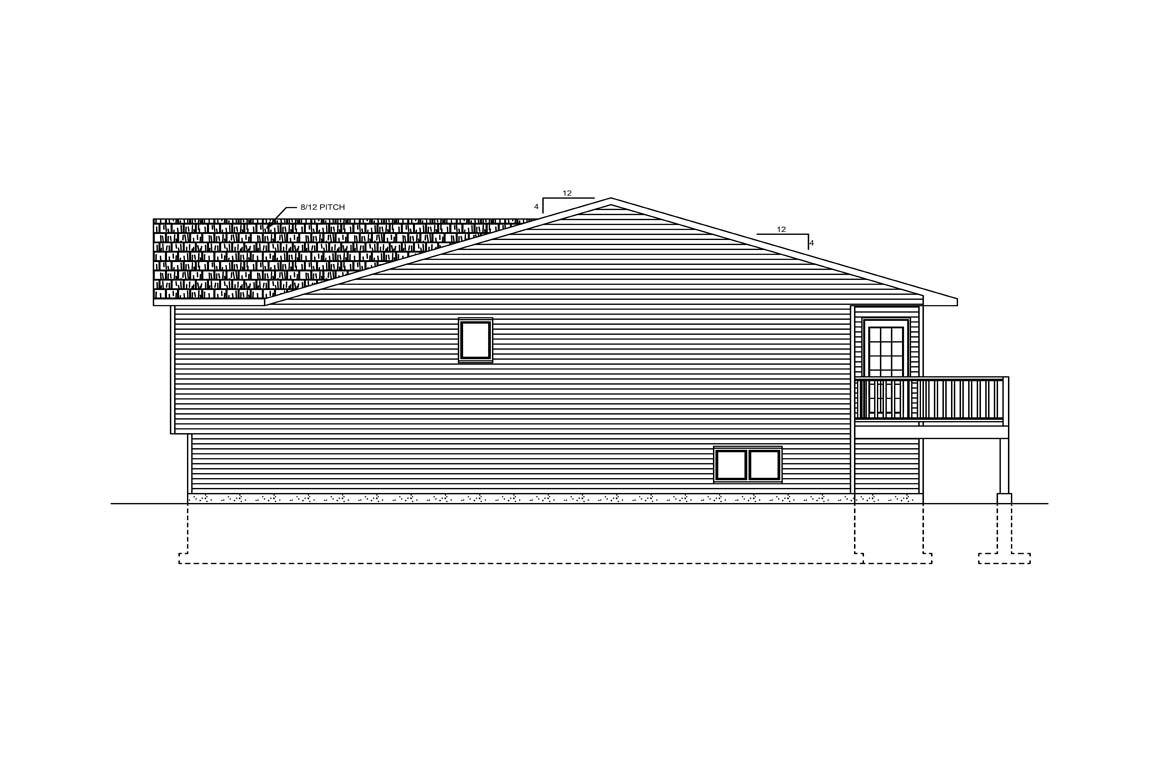





Features
Three bedrooms and two bathrooms Exceptional plan with unique angled split entrance and virtually no hallway or wasted space Rear dining area with access to a large rear deck Covered front entry Railing between living room and foyer Two closets in the master bedroom (one over stairs) and a two-piece ensuite Large basement window for future basement development (optional Basement development plan comes with blueprints)
Main Floor
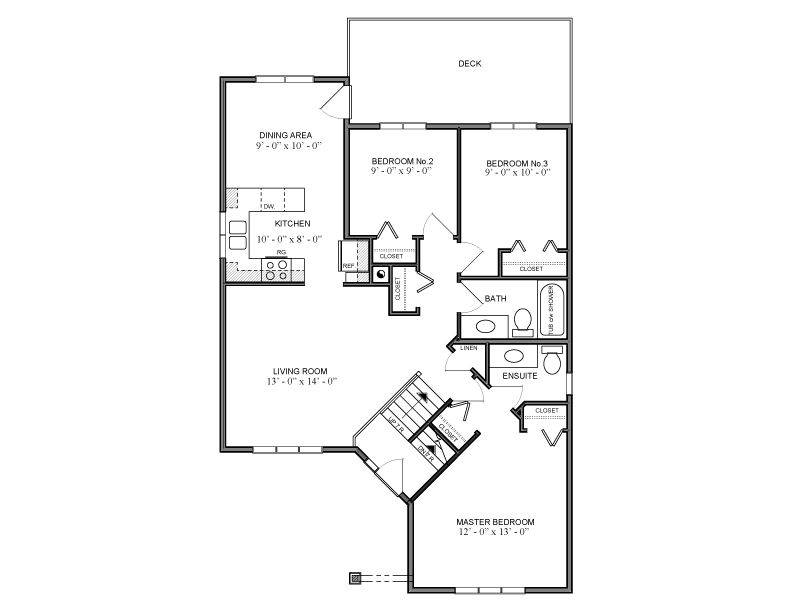
Lower Floor
