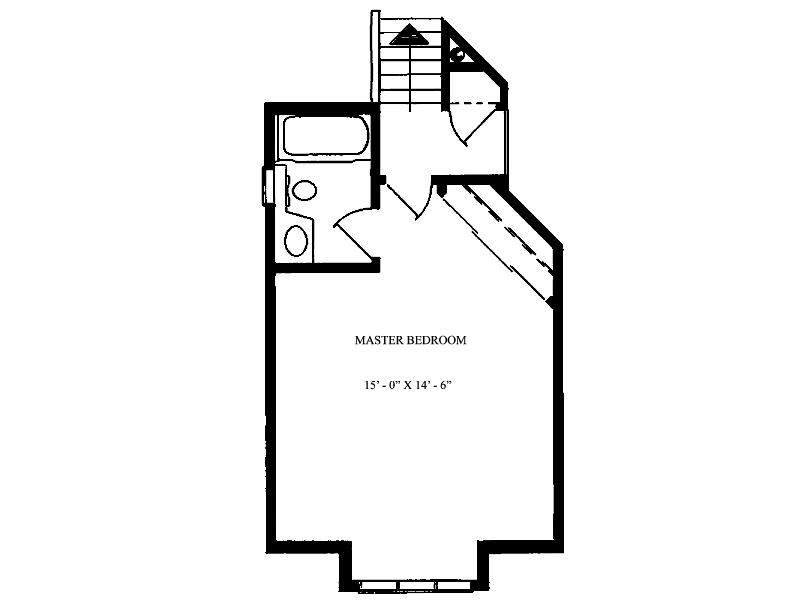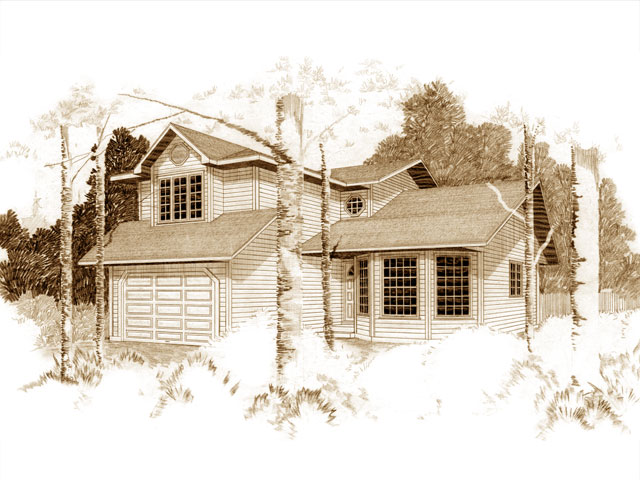
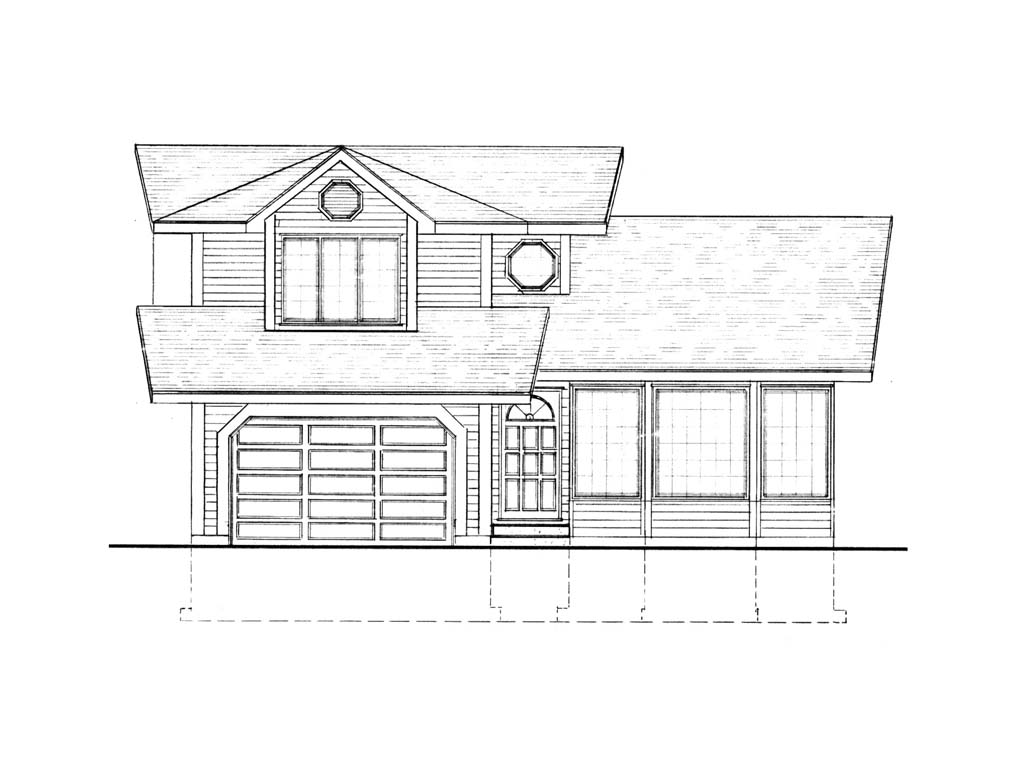
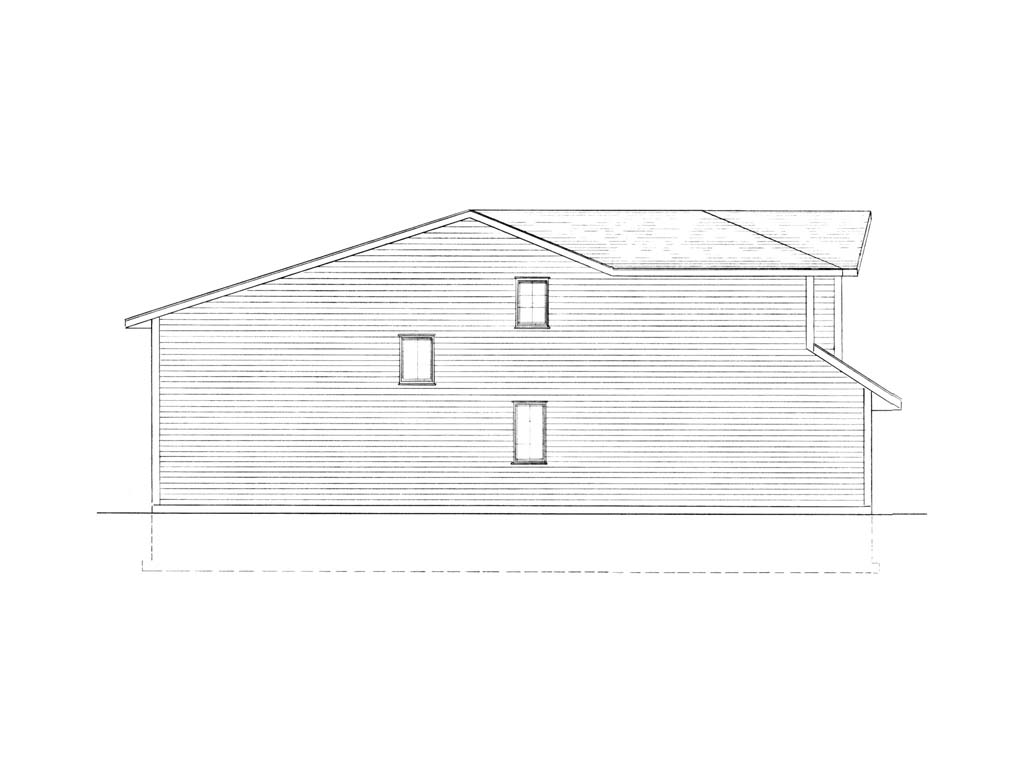
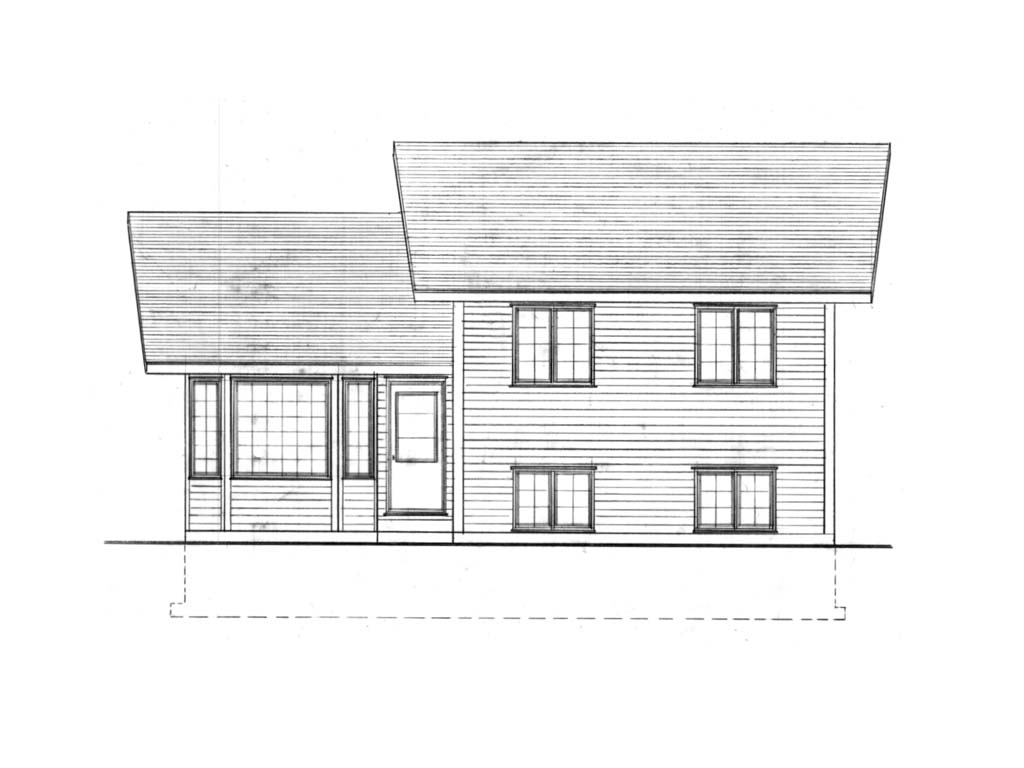
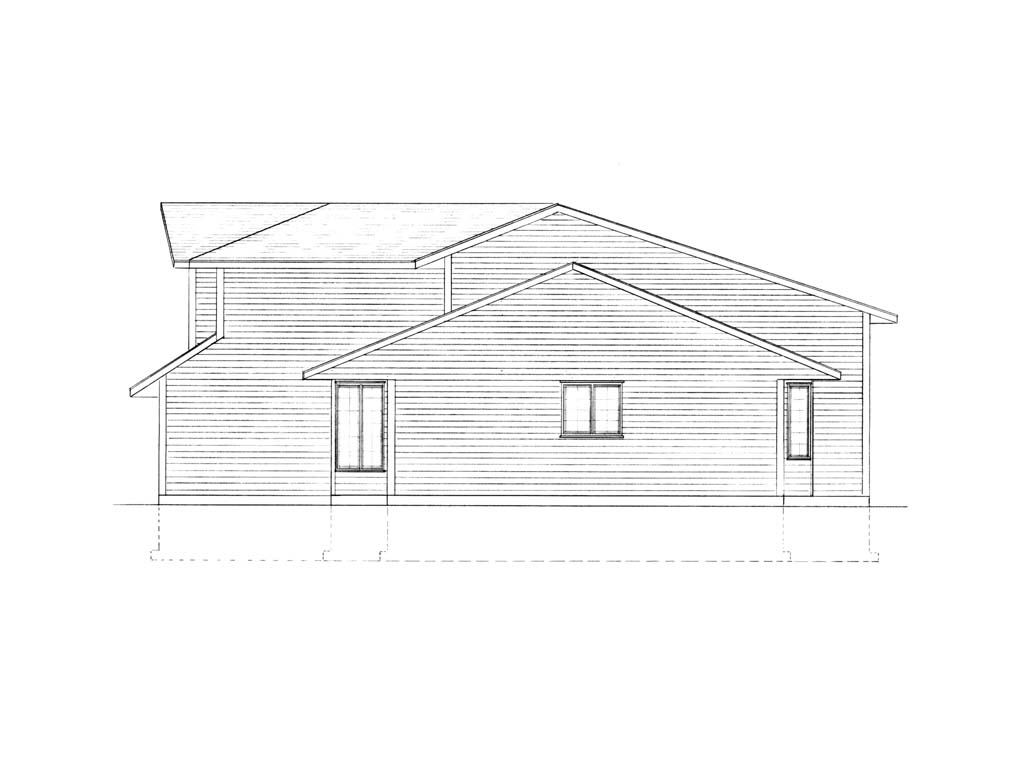





Features
Very unique octogon shaped front foyer leads to the six corners of the home. There is a great laundry room with a large coat closet and access to the garage . The garage is on the smaller size measuring 16'x20' The country kitchen is spacious and opens to a bayed dining area to the rear with a back door and a convient coat closet. The living room is also bayed at the front of the home . From the front entry you can go up to the childrens bedrooms or down to the basement's family room. The childrens bedrooms are on their own level with the main bathroom ,continuing on up and over the garage is large the master bedroom with a full ensuite and plenty of closet space . Designed for a narrow lot.
Main Floor
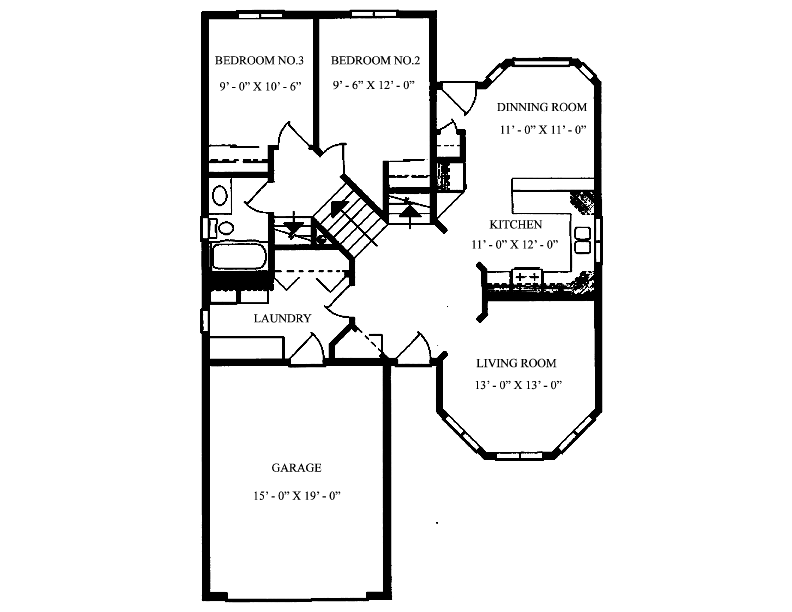
Upper Floor
