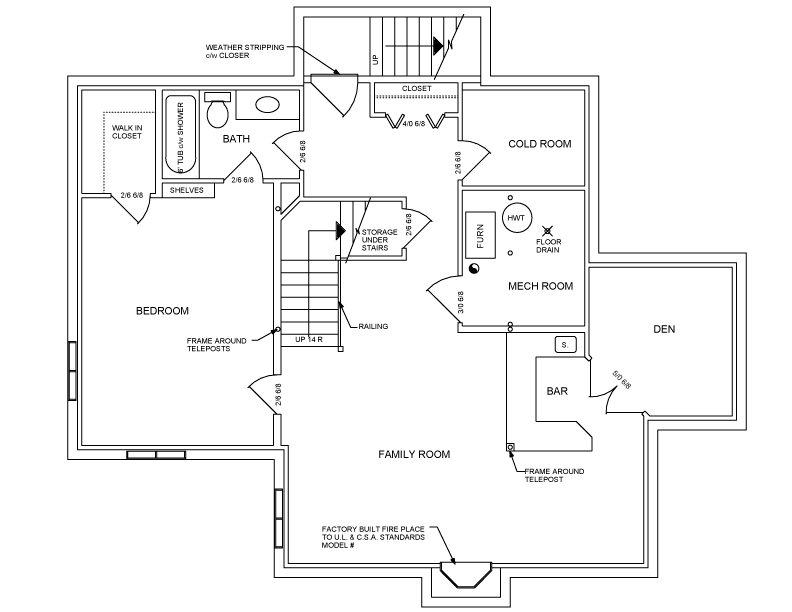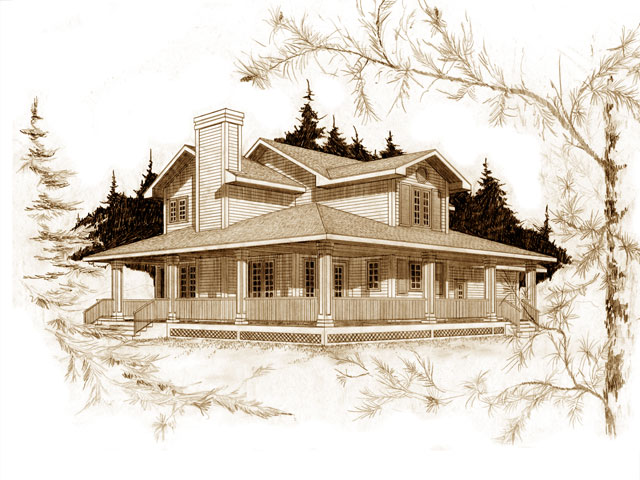
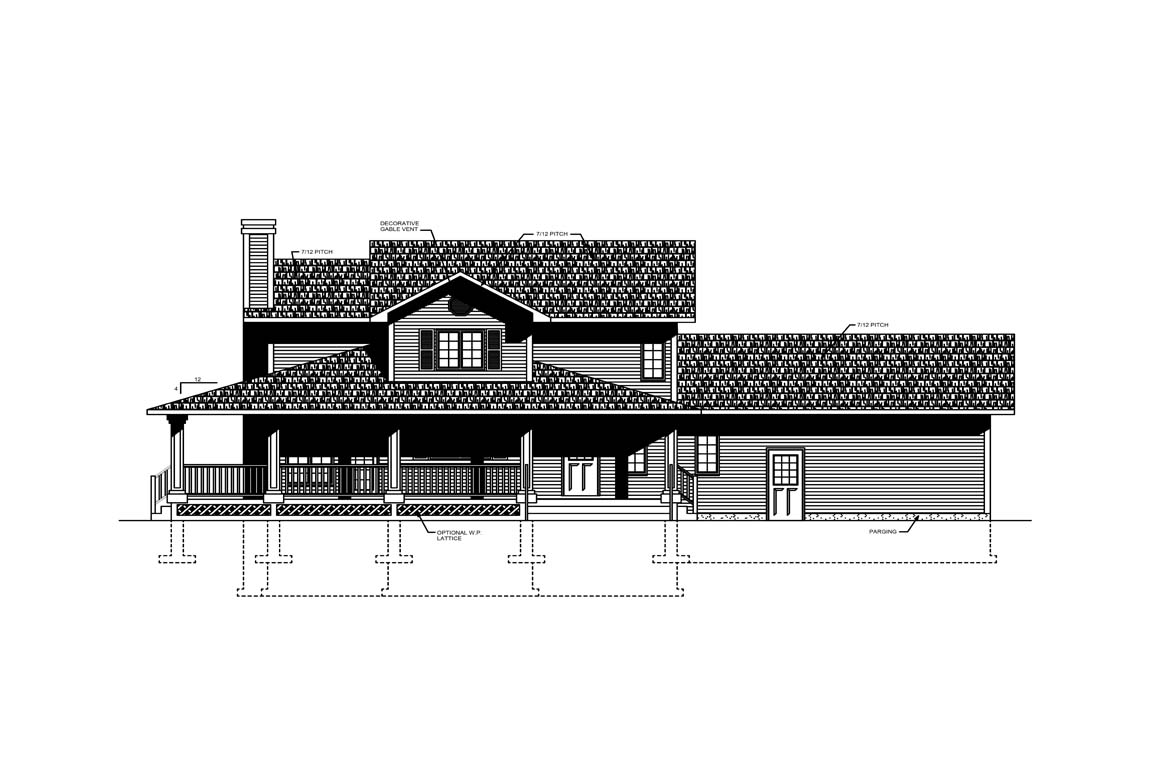
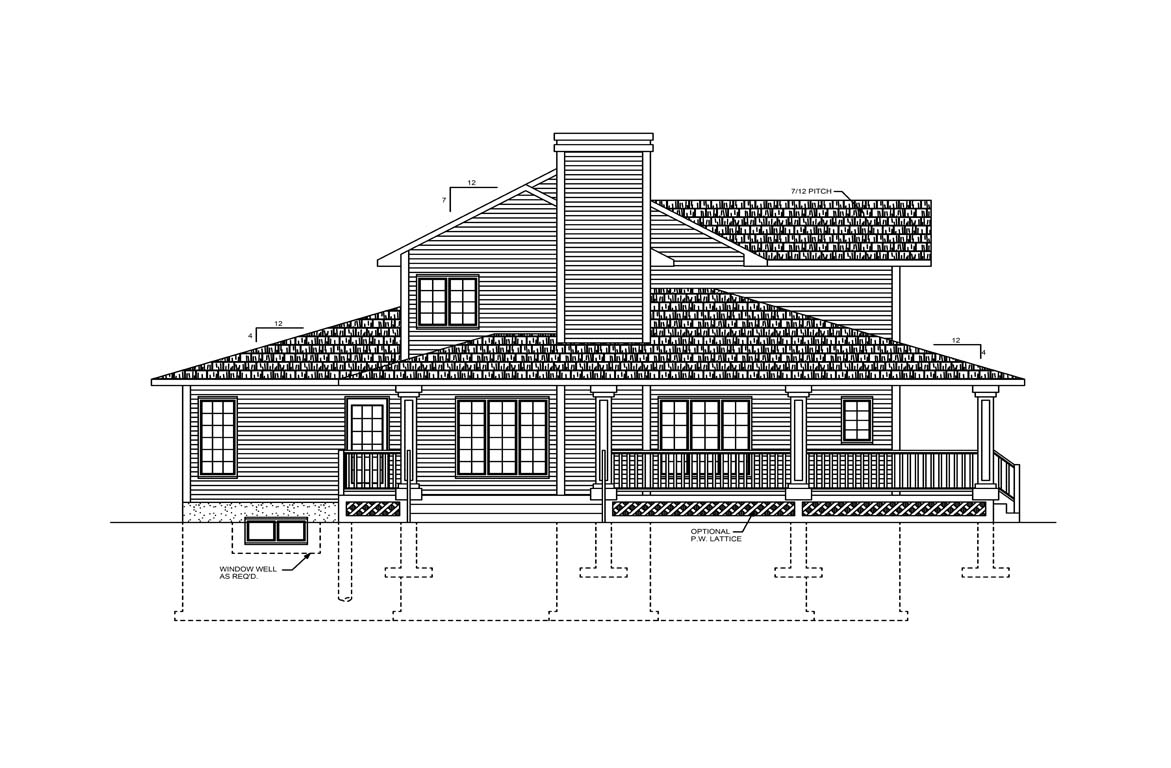
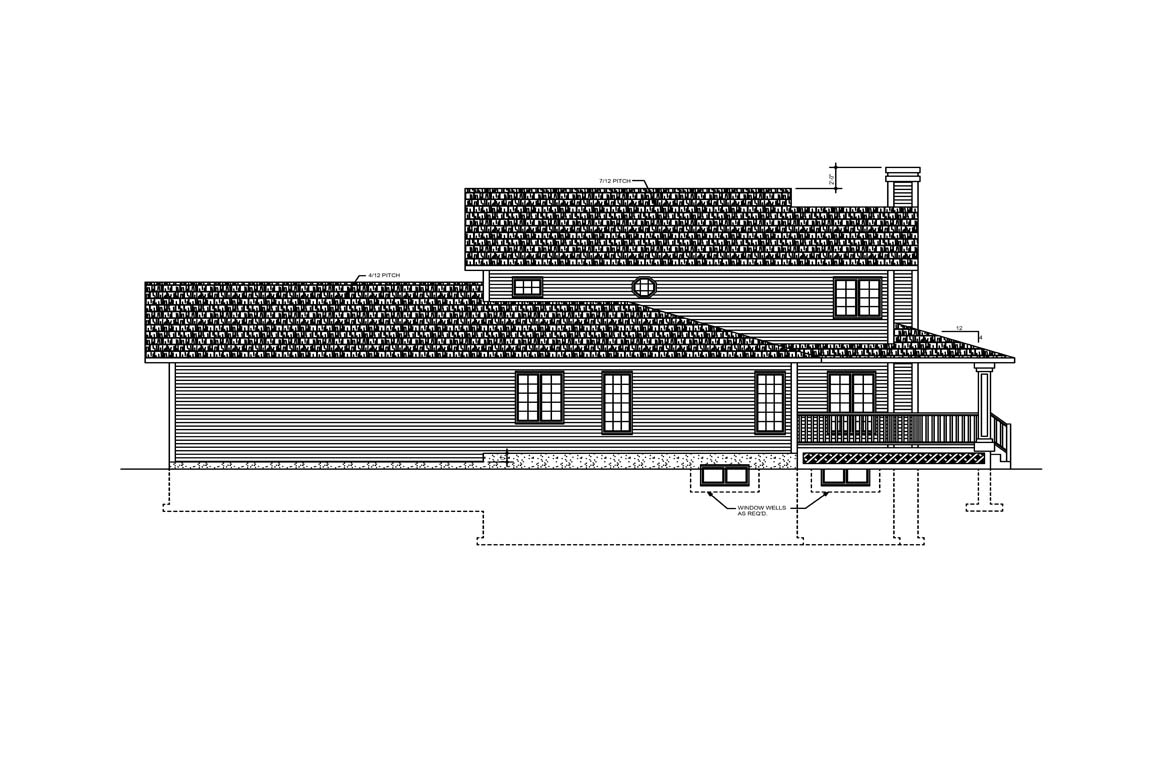
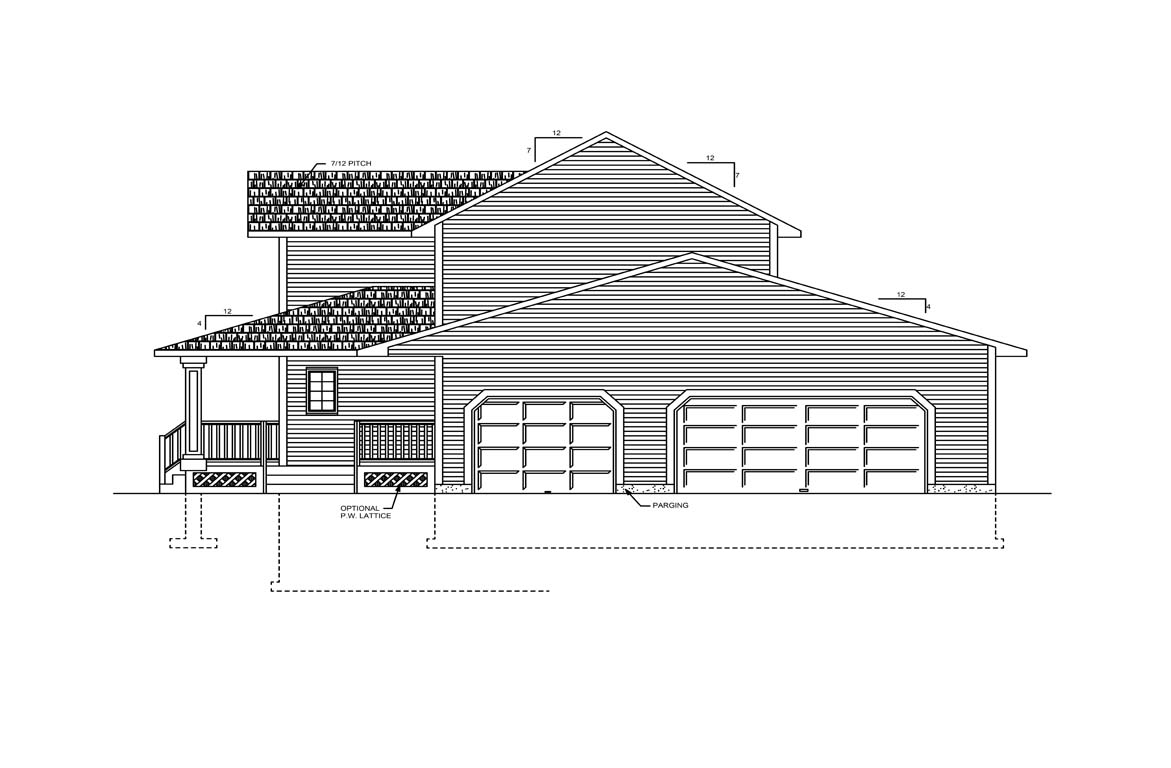





Features
This clasic farm house featurers a wrap around veranda,open concept with the master suite on the main level. The large foyer is convenently located and provides access to the 3 car garage as well as the kitchen,lav/laundry and the basement stairwell. ( note .there is a basement access from the garage to the basement ) A country kitchen has a walk-in pantry and a raised eating bar that provides separation between it and the dining area. This master suite has a full 3-piece ensuite , a walk-in closet and access to laundry area which is very convenient for putting clothes away. The upper floor plan has an open to below stairwell .There are three bedrooms featured up stairs of different sizes ,The large bathroom has a 78 inch long vanity and a towel storage area. This home works well for a B&B buisness.
Main Floor
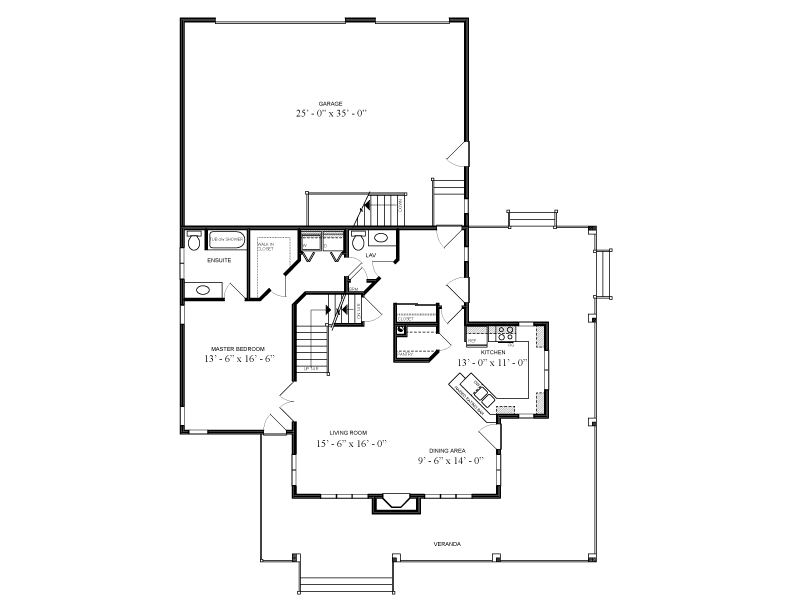
Upper Floor
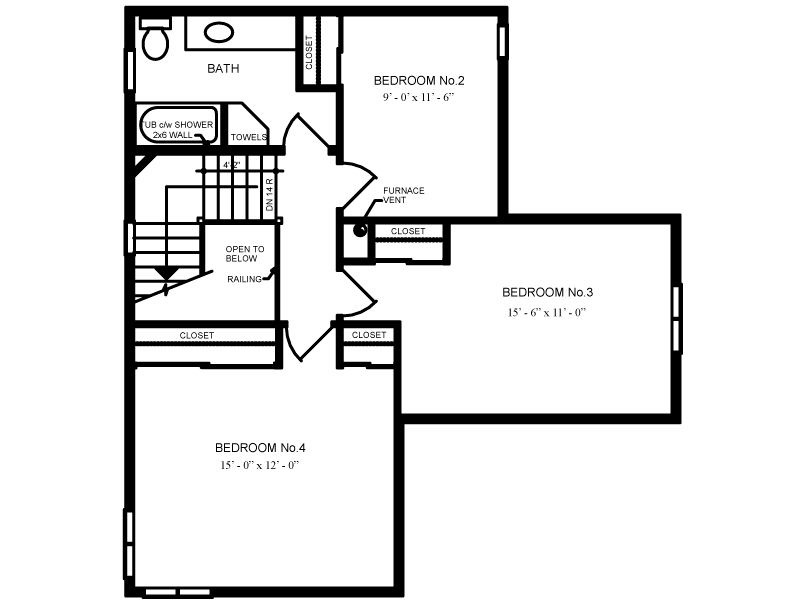
Lower Floor
