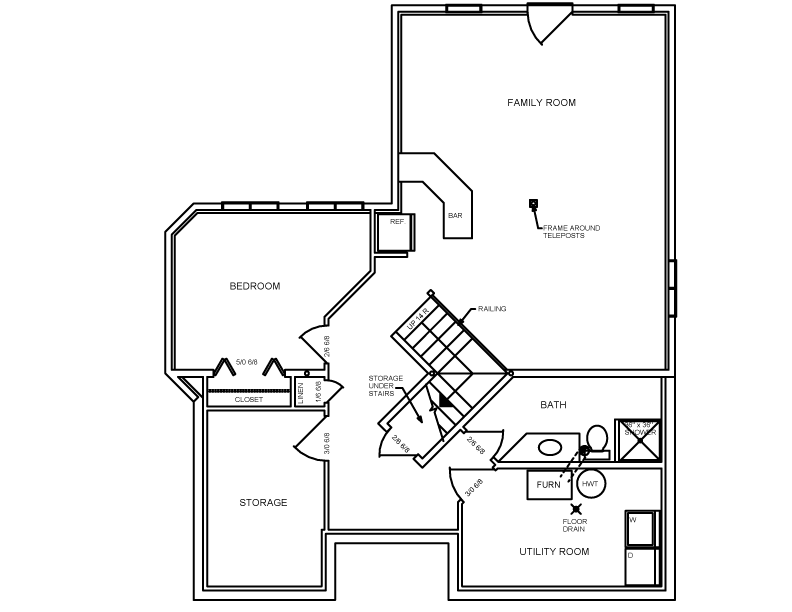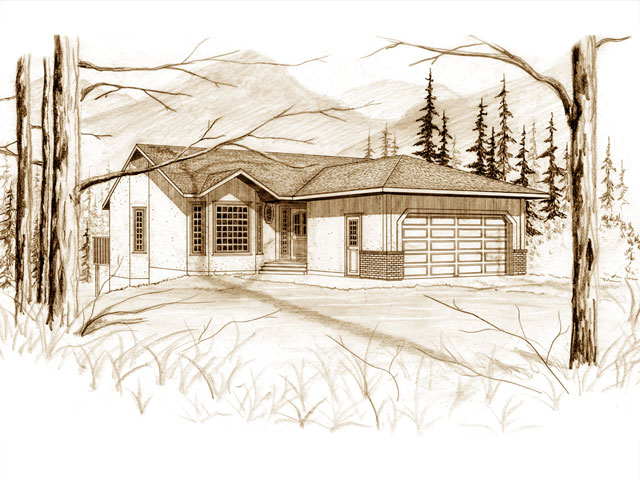
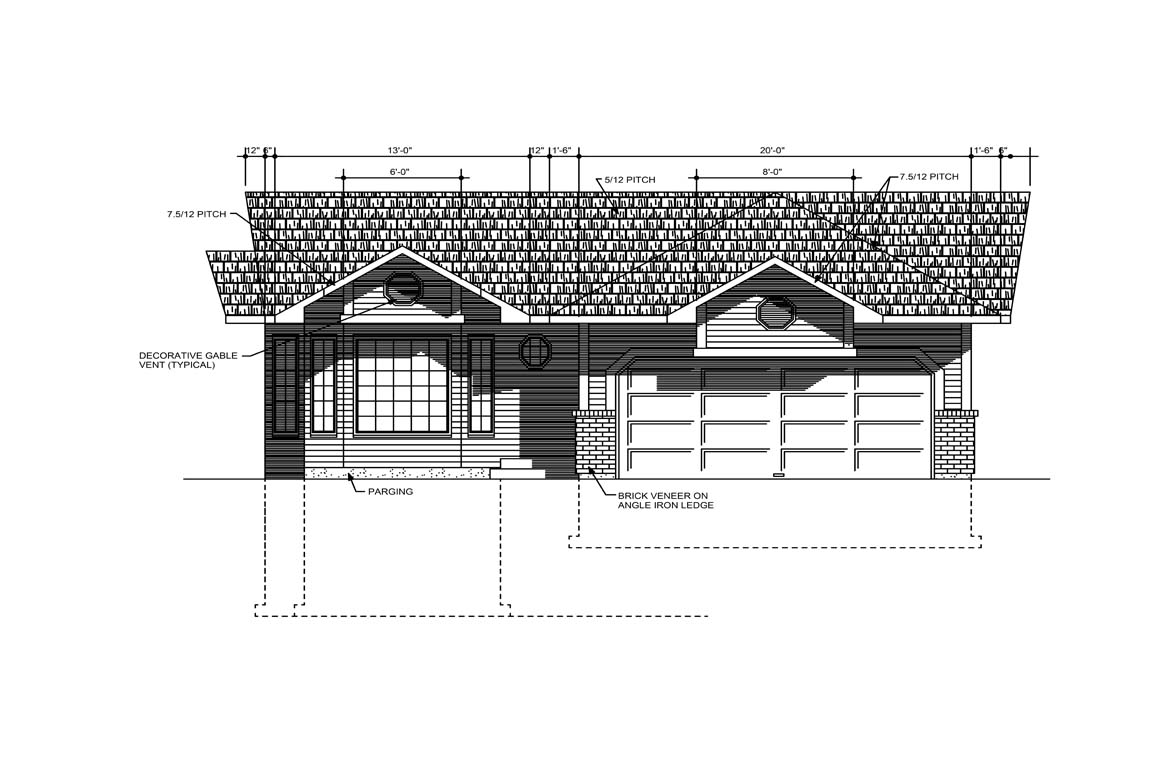
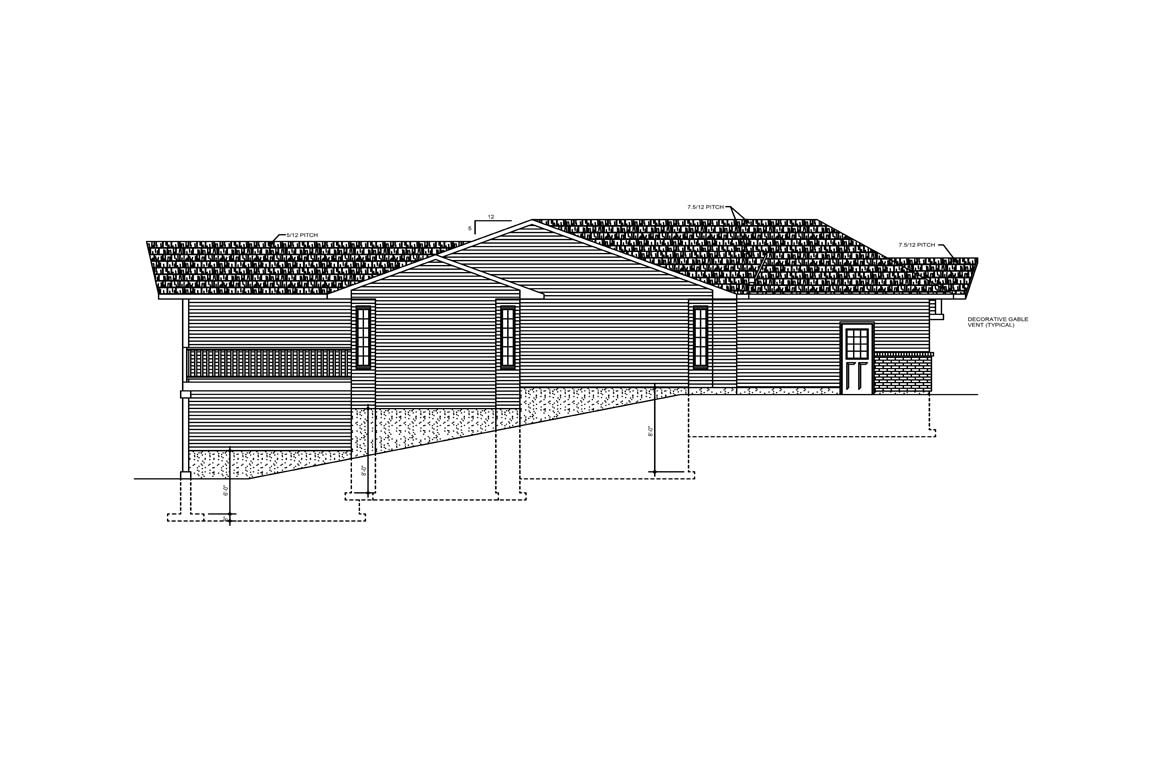
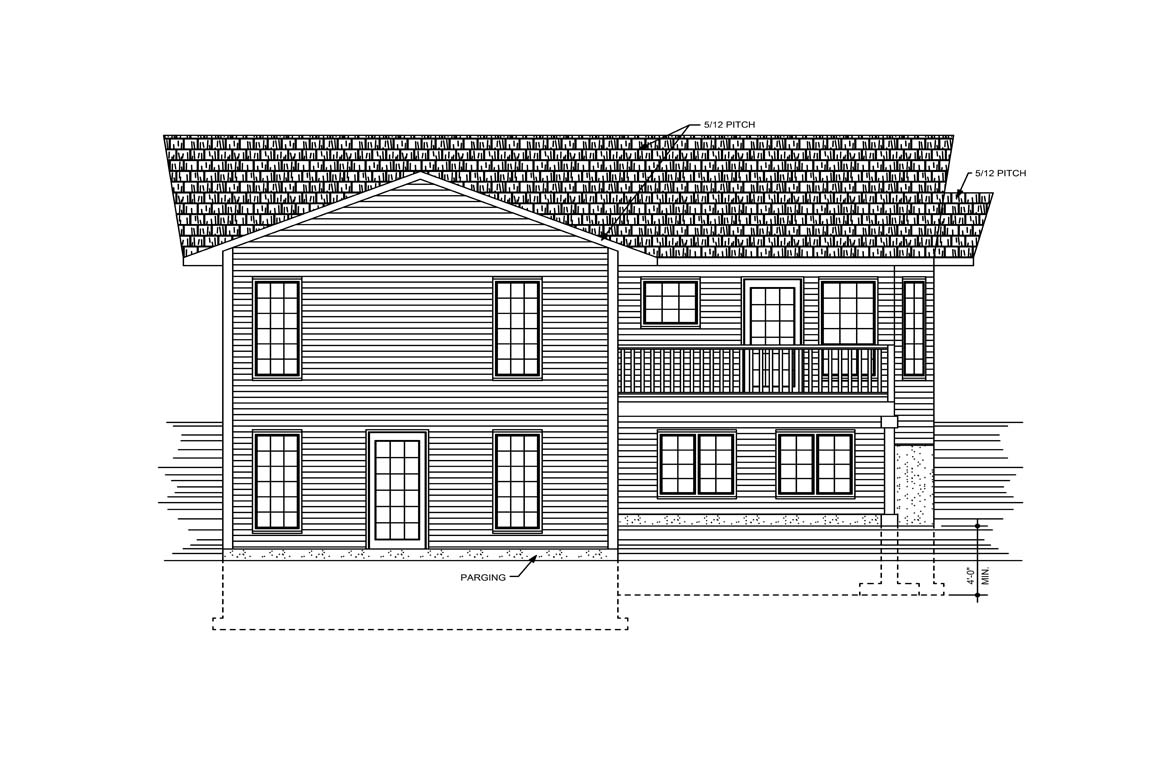
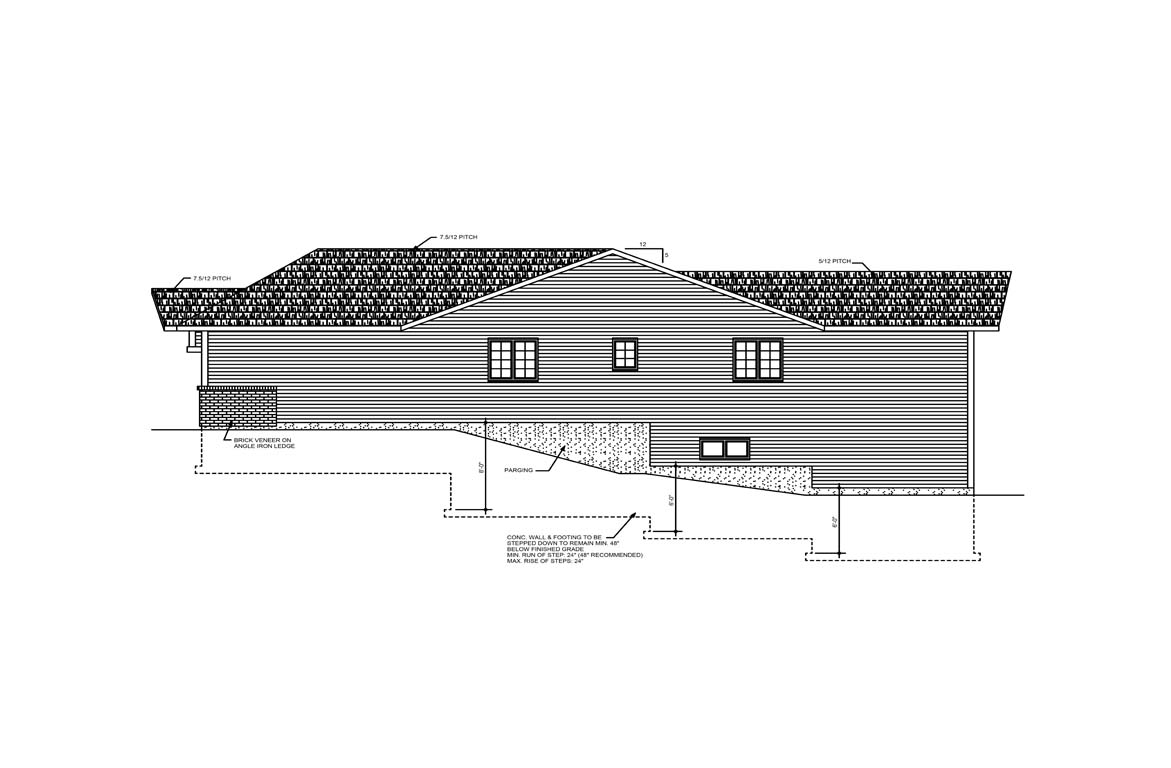





Features
Large Master bedroom with 10 foot closet and 3 piece en suite. Angles abound in this unique floor plan . Country Kitchen c/w island and pantry built over the stairs. Bayed living room , covered entry , and spacious foyer with access to the 20x20 foot garage. Full basement and plan comes with basement development plans.
Main Floor
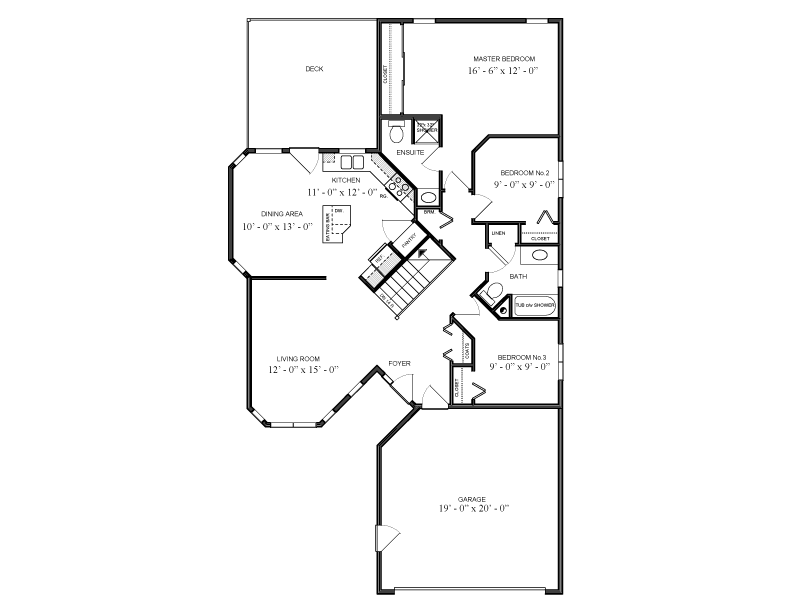
Lower Floor
