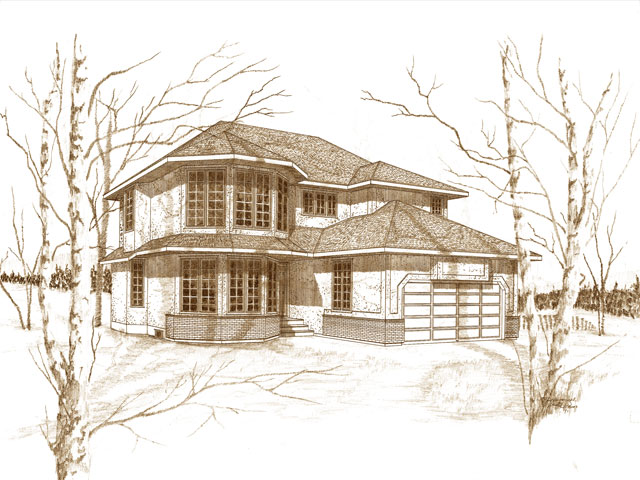









Features
Featuring a grande central foyer that is open to the upper floor . This spacious plan has a sunken Family room that boasts a fireplace and a wet bar .We have incorporated a formal Dining room as well as a formal Living room however many clients choose to change the living room into a main floor Den. The design has a large kitchen/nook area with a angled island and easy access to the exterior deck .The main floor plan also has a separate Laundry room and lav. The upper floor is both open to the foyer and the family room below.A 4 piece Ensuite and a walk-in closet enhance the bayed Master suite .The kids bedrooms are on the other side of the home separating the bedrooms and creating an spectacular effect with the central stairwell.
Main Floor

Upper Floor

Lower Floor
