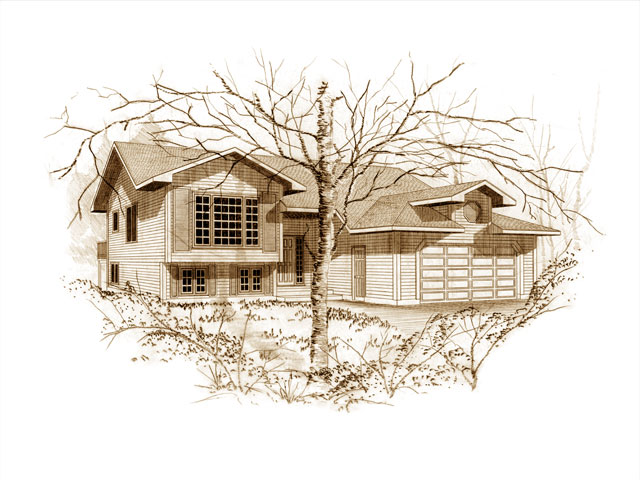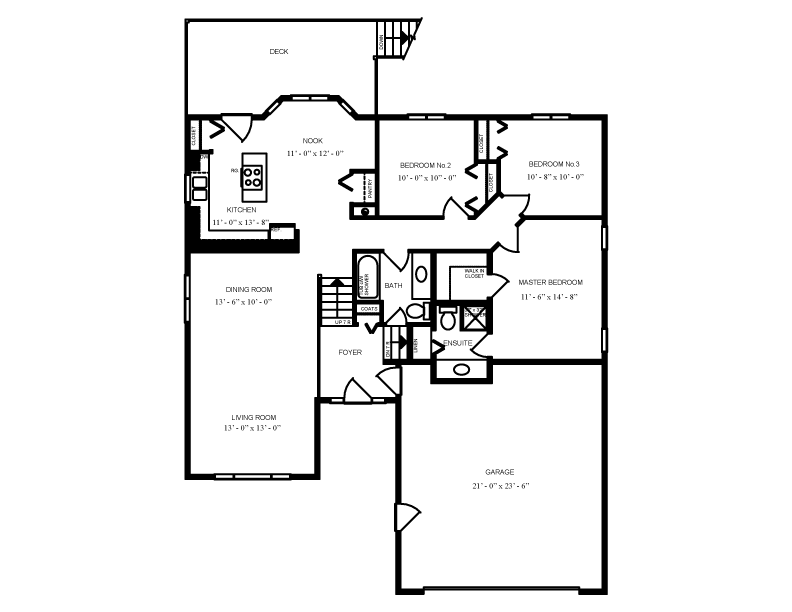









Features
Very large living room /dining room area. The country kitchen features a central island ,rear access to the deck, a coat closet ,pantry .The kitchen is open to the bayed nook and has a space for a china cabinet. The master bedroom features a walk in closet as well as a 3 piece en-suite with a linen closet. At the foyer landing you will find a coat closet and access to the 22'x24' attached garage . The basemet has 3 foot windows that make developing the basement both functional and bright.(plans come with basement layout)
Main Floor

Lower Floor
