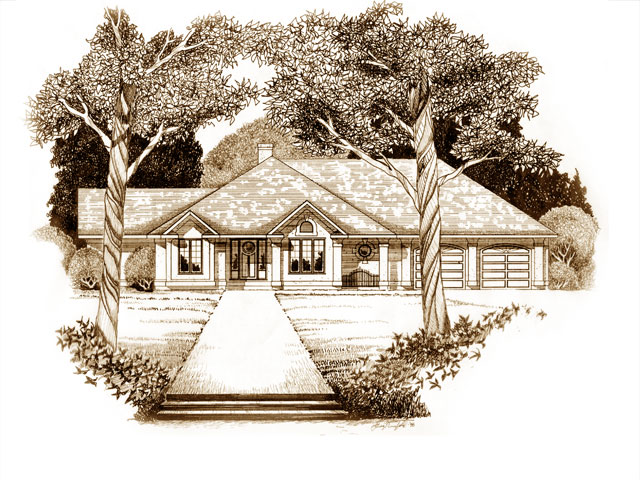









Features
Two bedrooms, two bathrooms Spacious country kitchen with walk-in pantry and grand island walk into the great room This open concept allows for ease of access to the basement and has virtually no hallways The palatial master suite boasts a jetted tub, walk-in shower and an abundance of vanity space as well as a walk-in closet A walk-in closet at the garage entrance ensures you will never be looking for somewhere to hand your coat And look at this garage, a full 28’ by 37’ with convenient access to the basement.
Main Floor

Lower Floor
