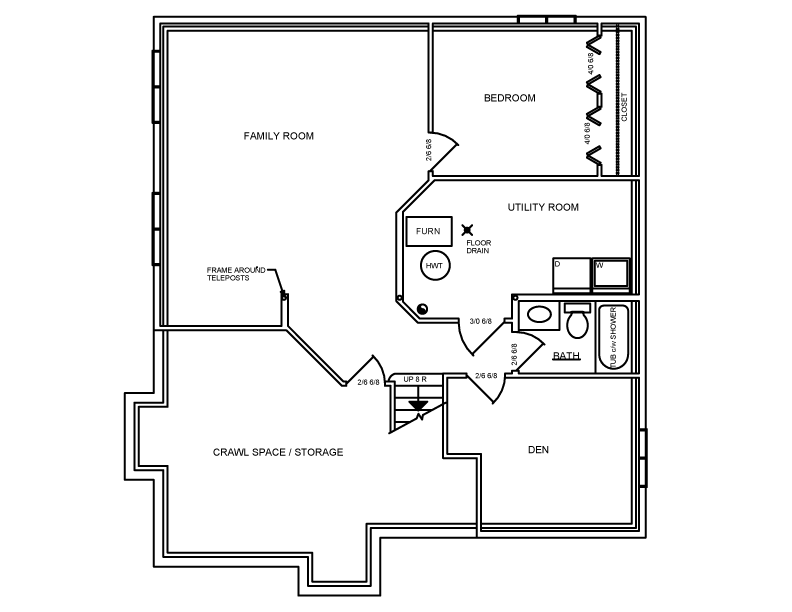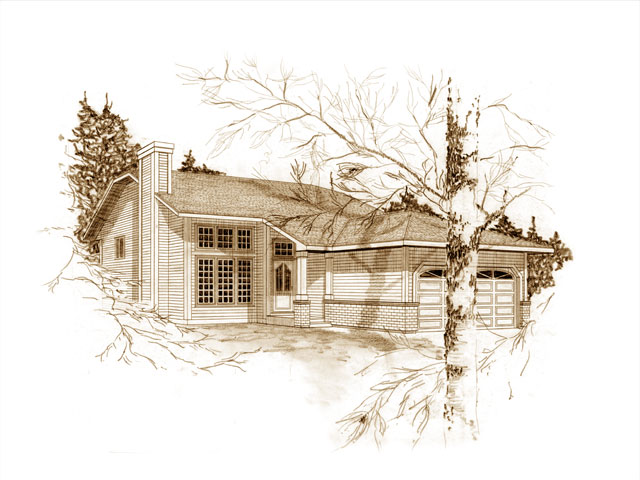
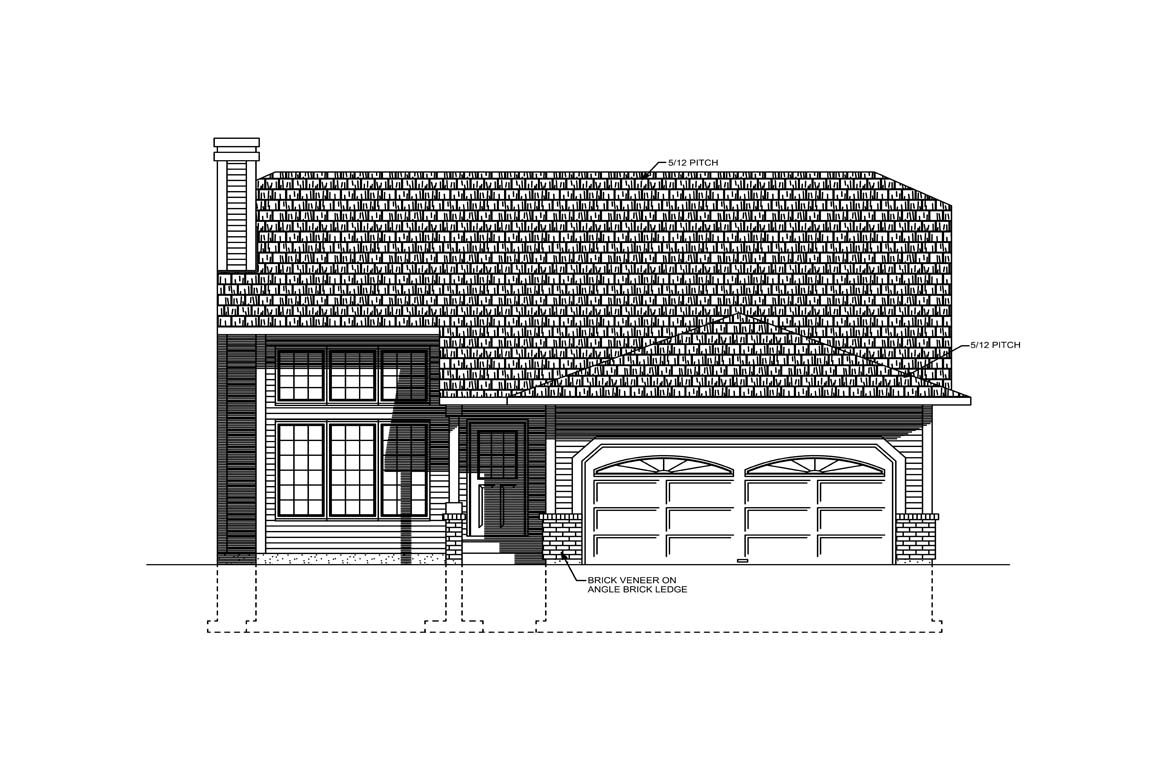
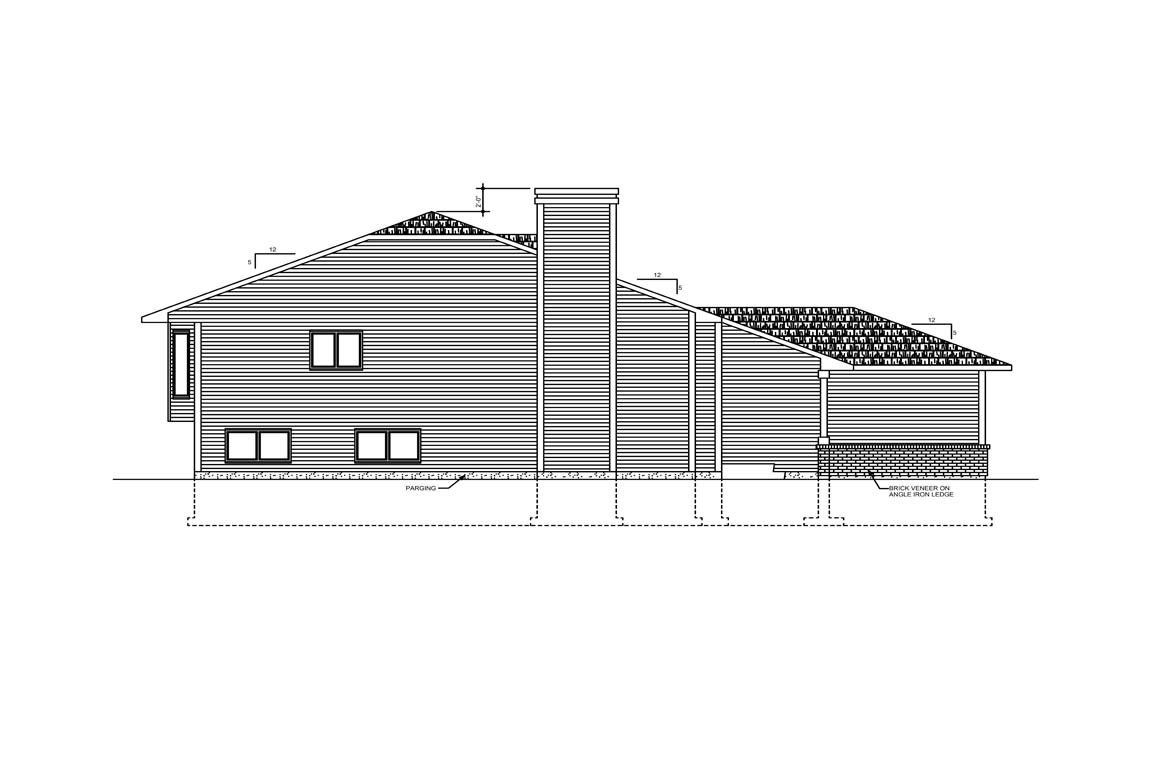
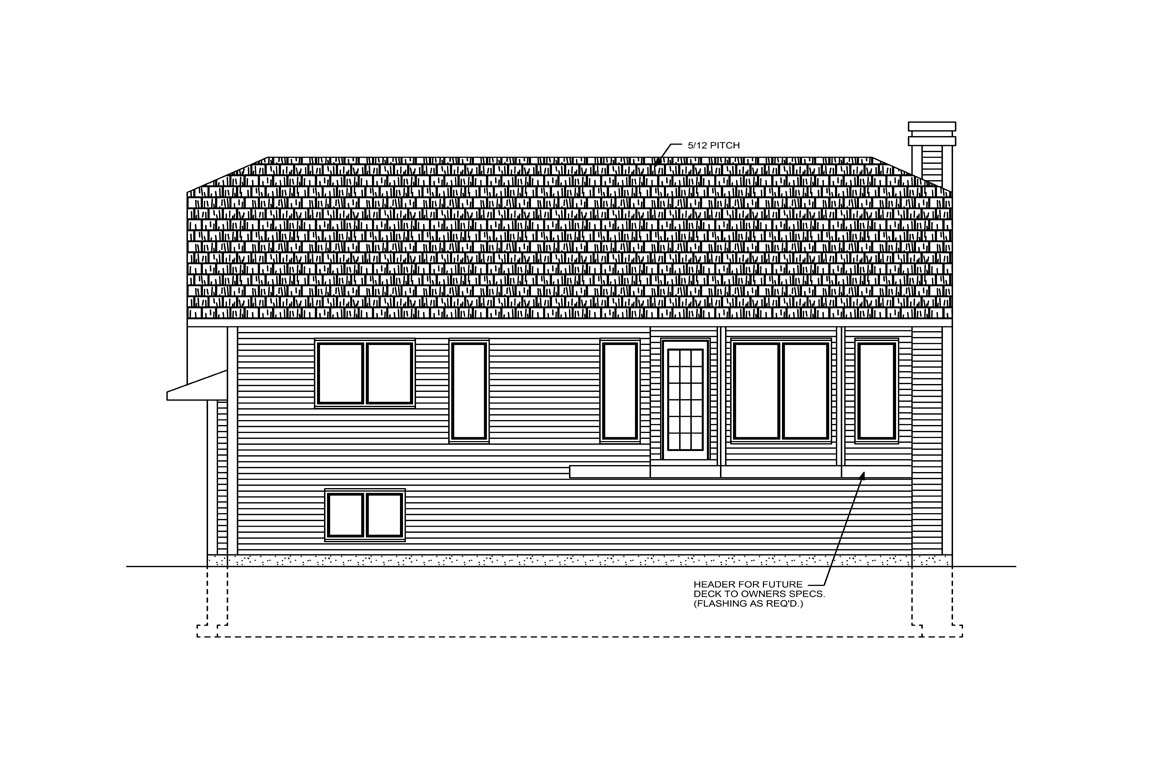
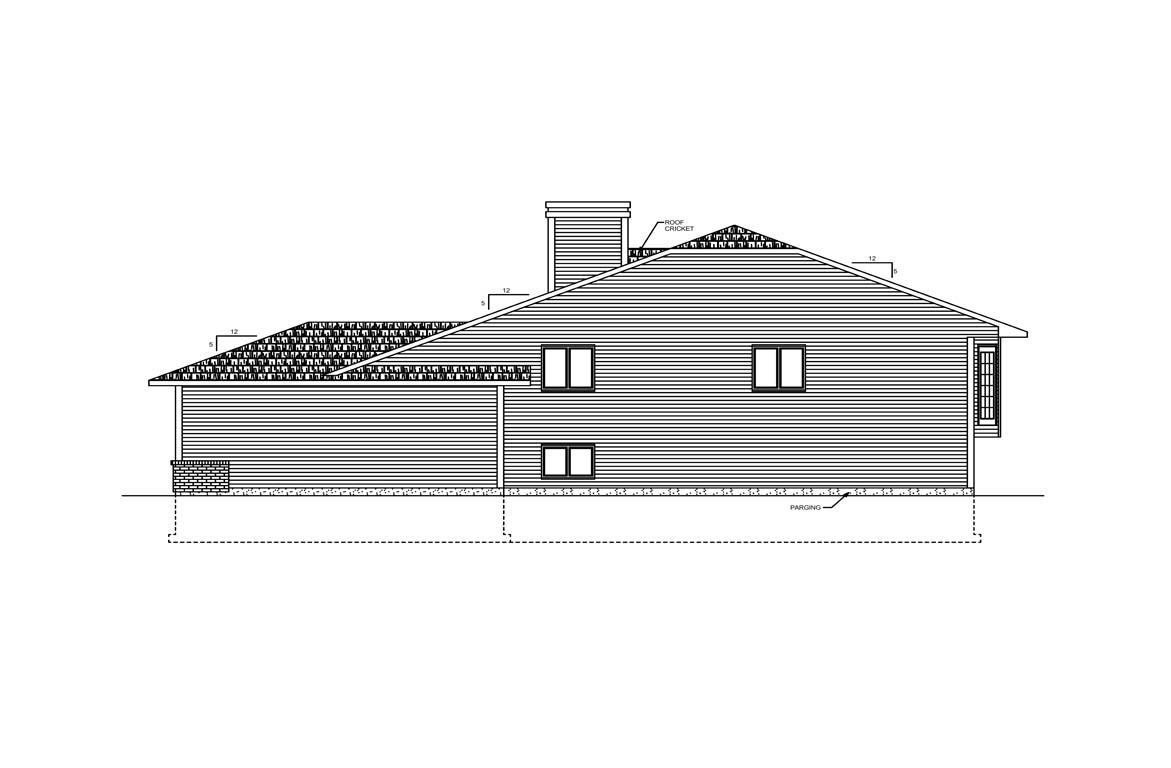





Features
Three bedrooms and two bathrooms 12’ ceiling height in sunken living room and foyer Country kitchen with walk-in pantry and island- Three bedrooms and two bathrooms Grand master bedroom with four-piece ensuite featuring a jet tub and separate closet, and a walk-in closet Country kitchen with lots of counter space and walk-in pantry Living room and foyer area is 4’ below main floor level with transom windows over the living room window and front door Optional basement development plan comes with blueprints
Main Floor
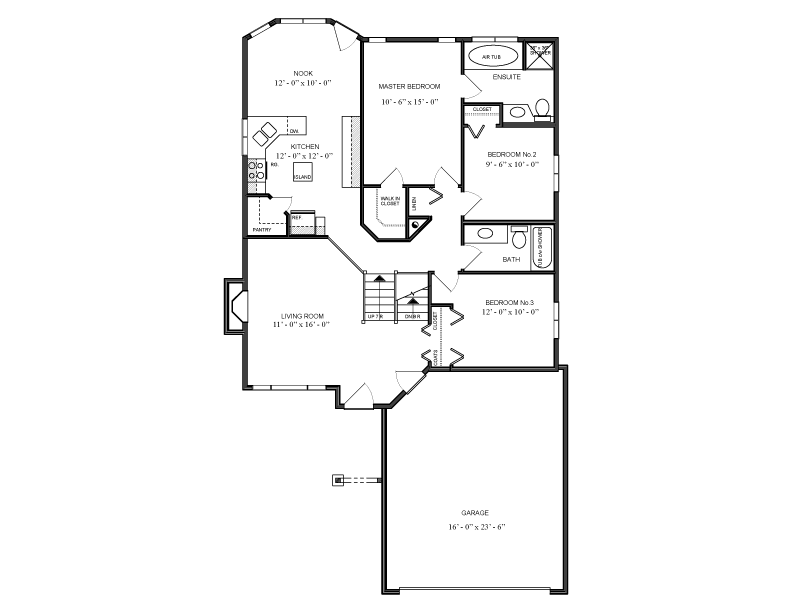
Lower Floor
