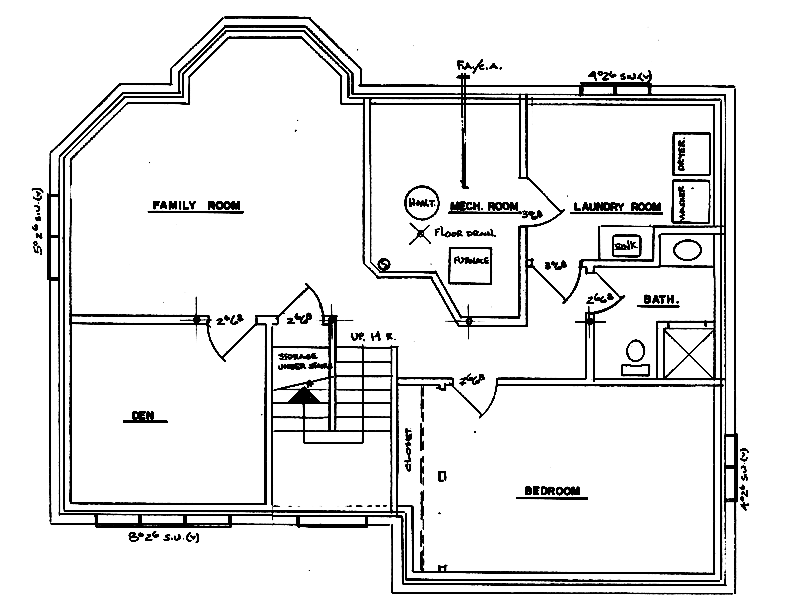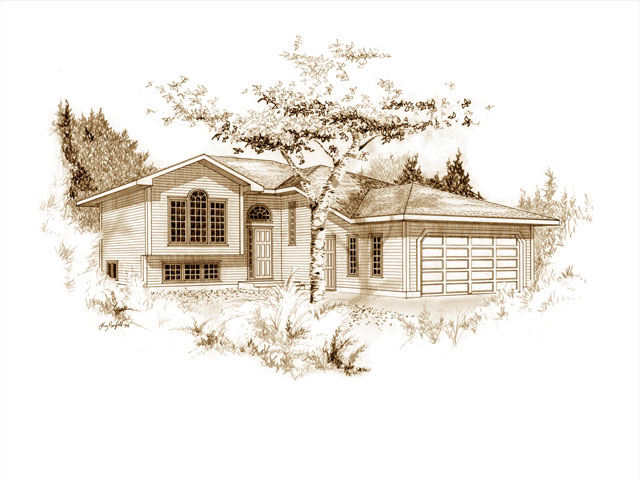
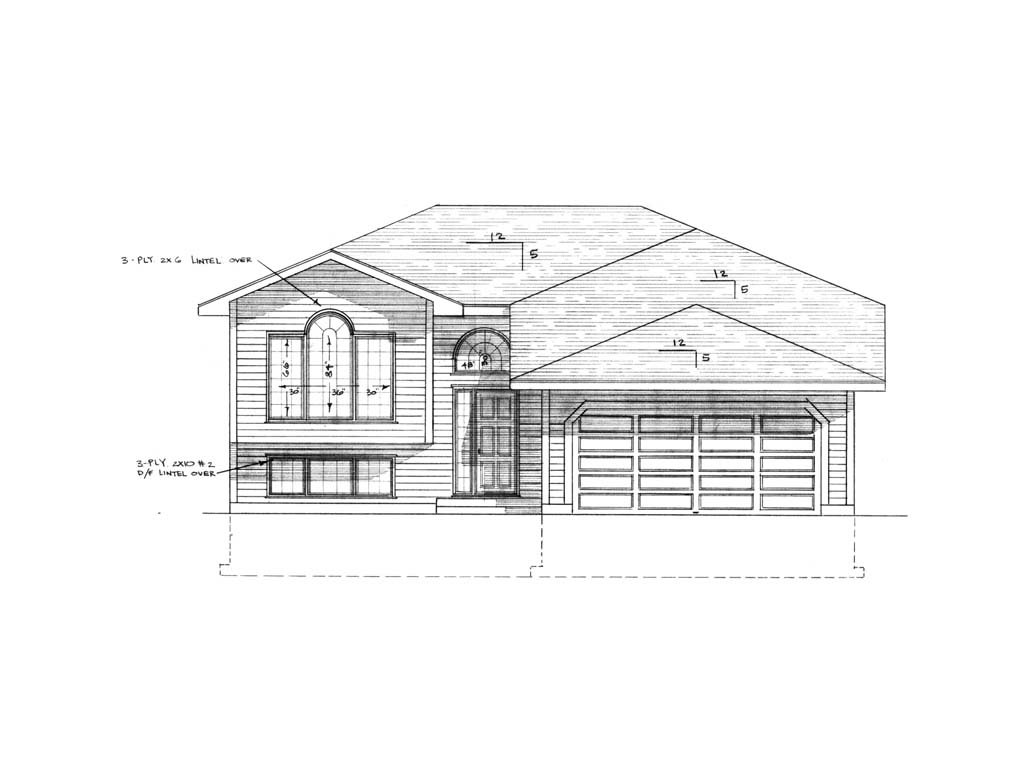
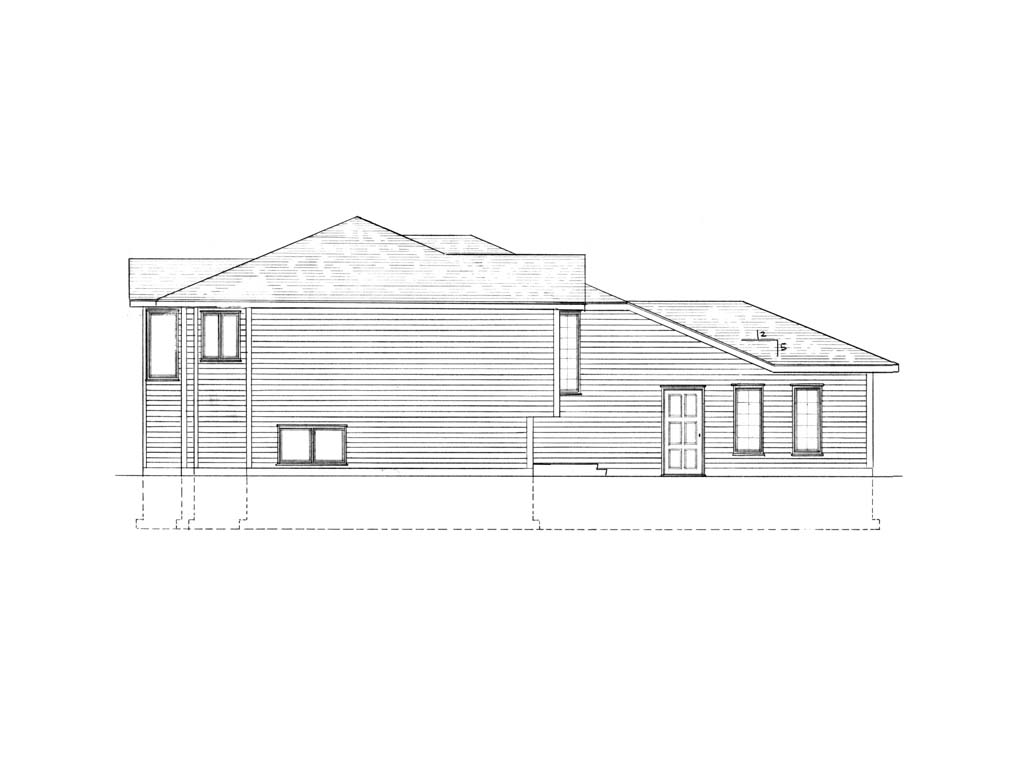
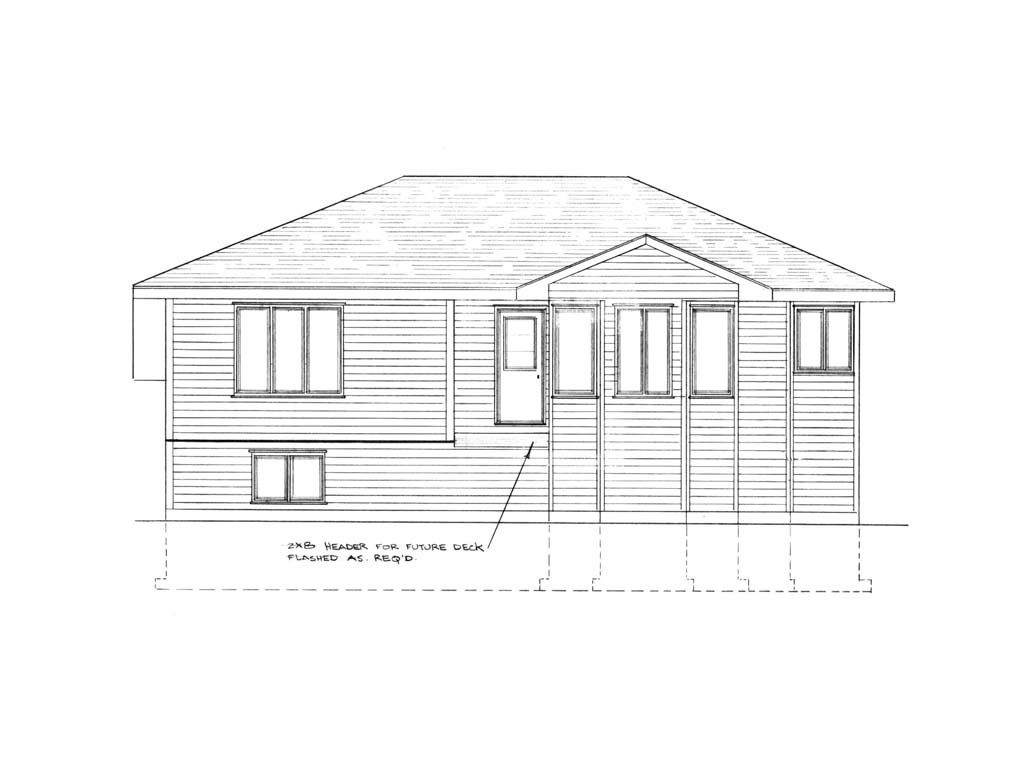
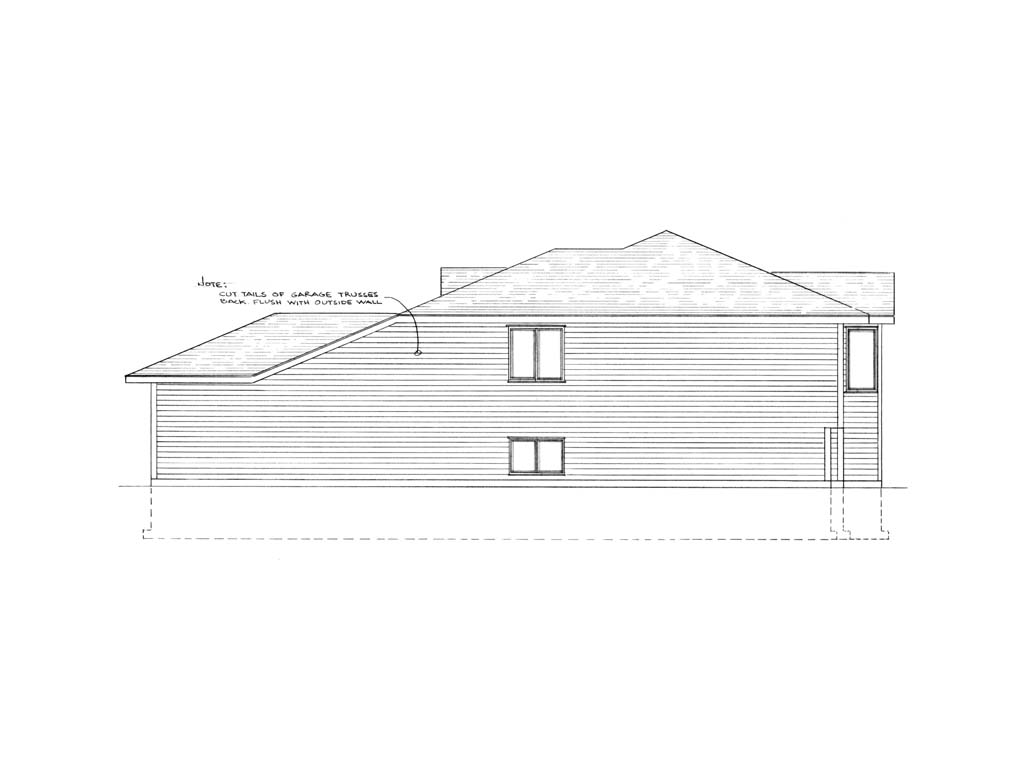





Features
Three bedrooms and two bathrooms Spectacular kitchen with a small eating bar, large pantry and corner window Dining room bayed with a convenient back door and closet Large master bedroom with 8’ of closet and a three-piece ensuite 6’ vanity in main bathroom Large windows in the basement for future basement development (basement plan comes with blueprints)
Main Floor
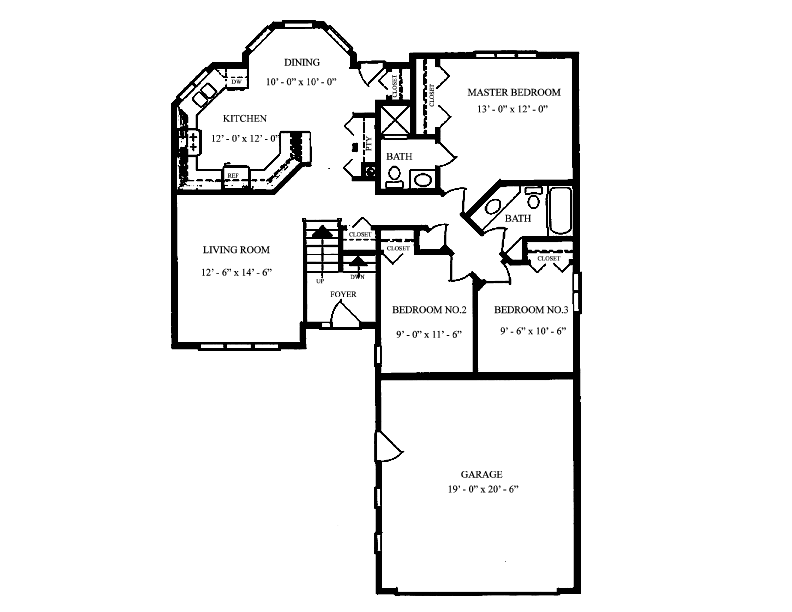
Lower Floor
