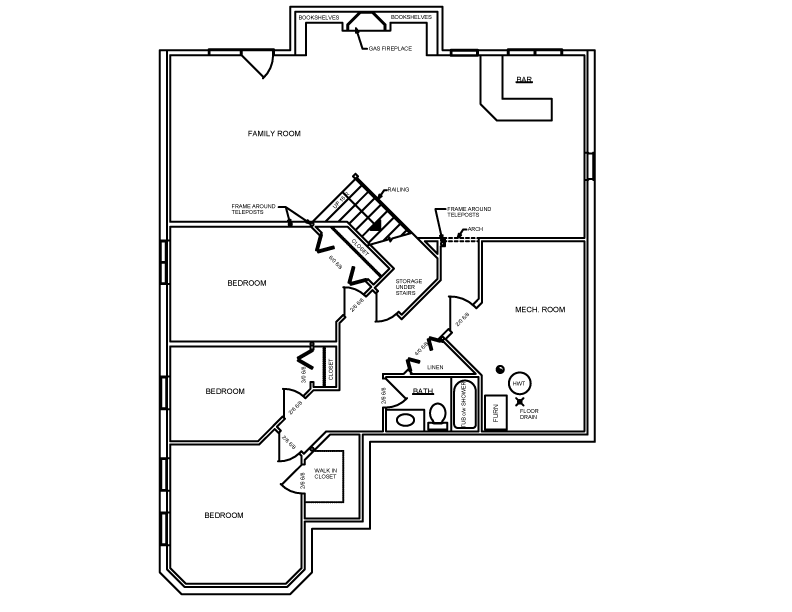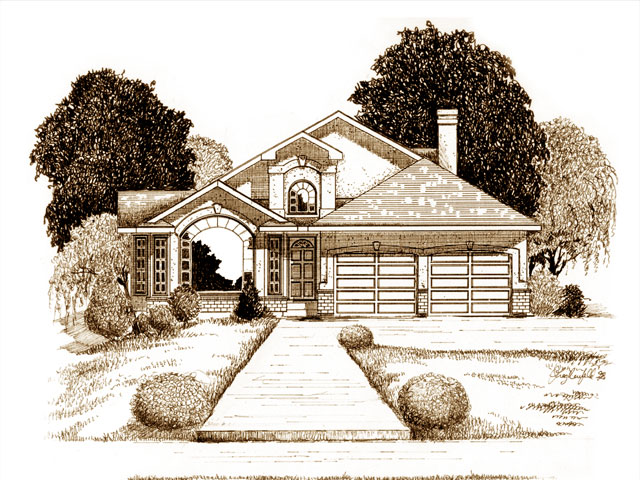
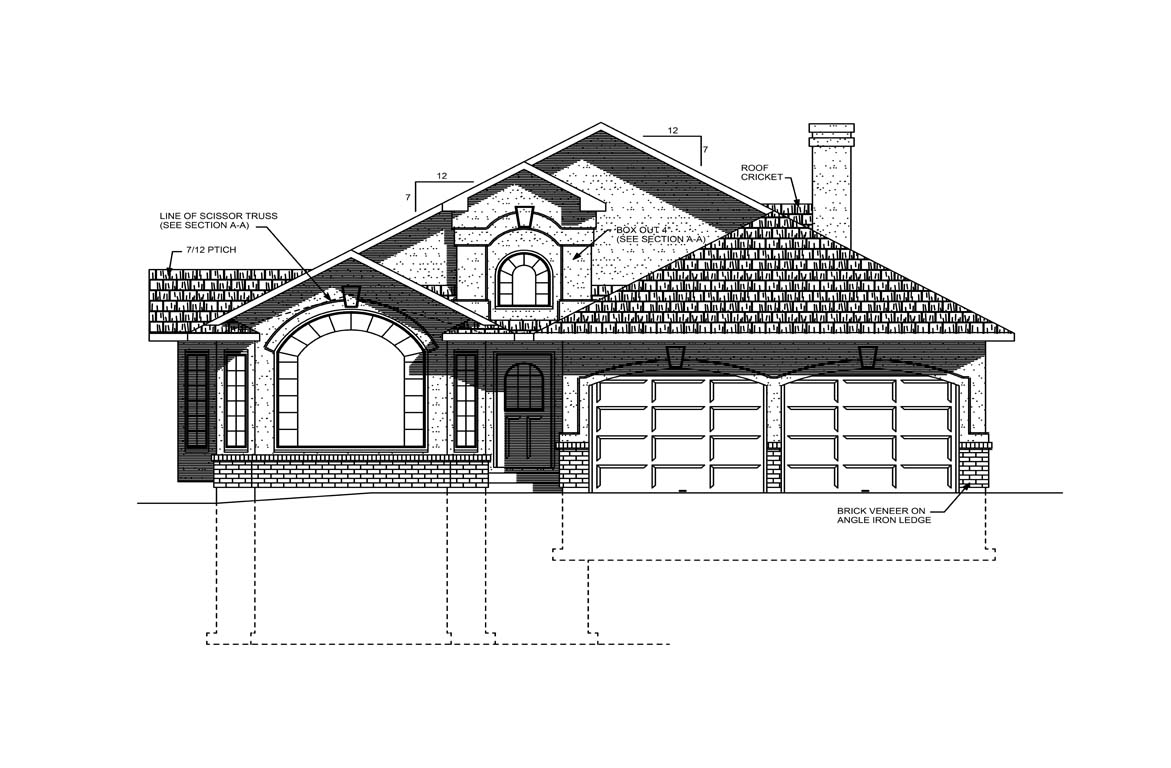
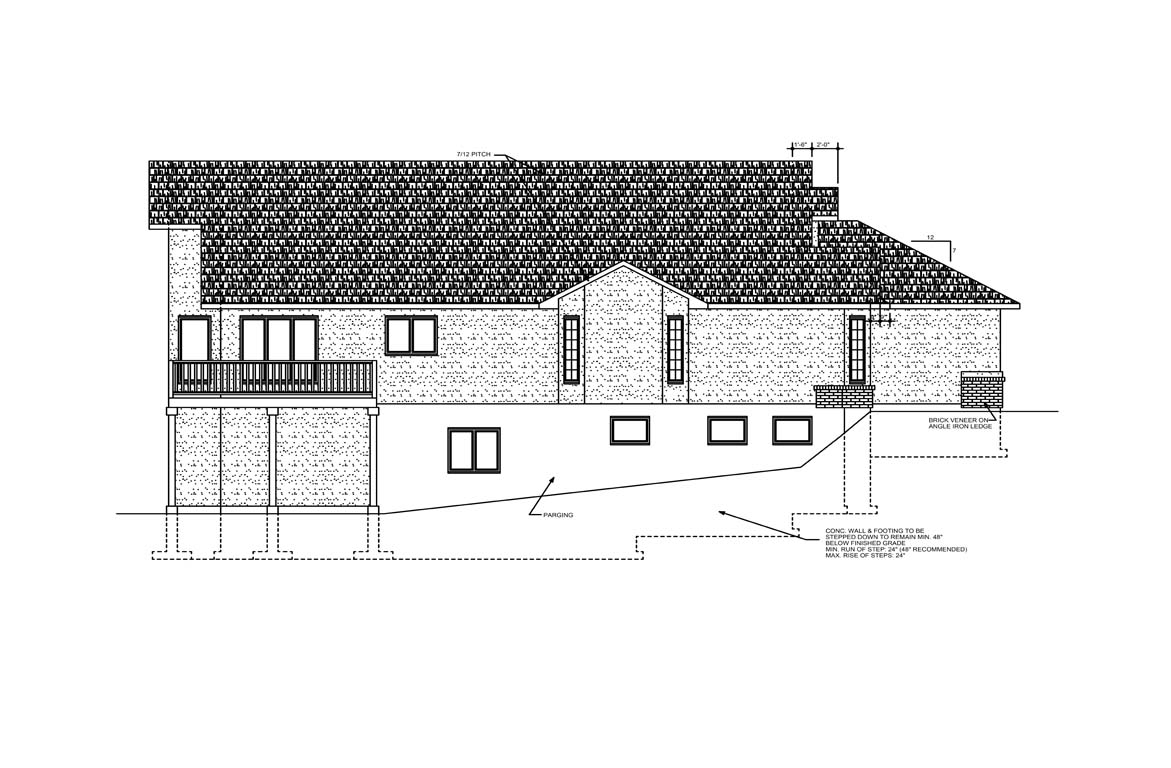
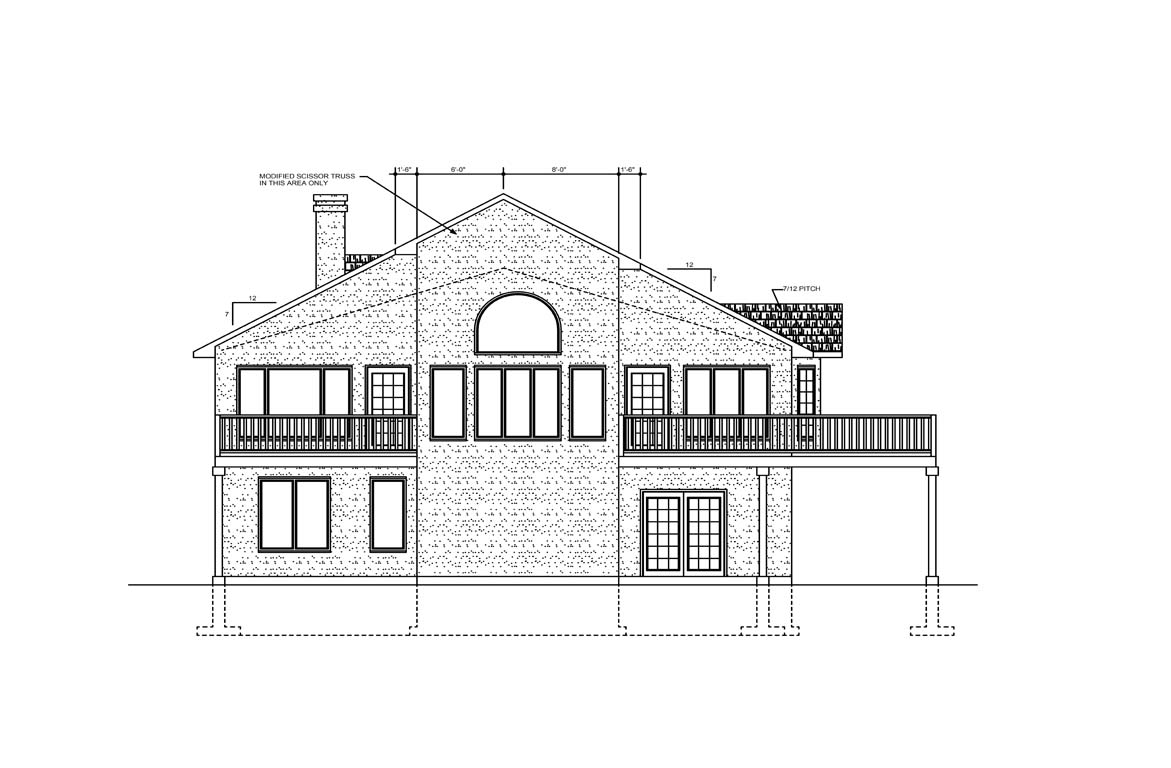
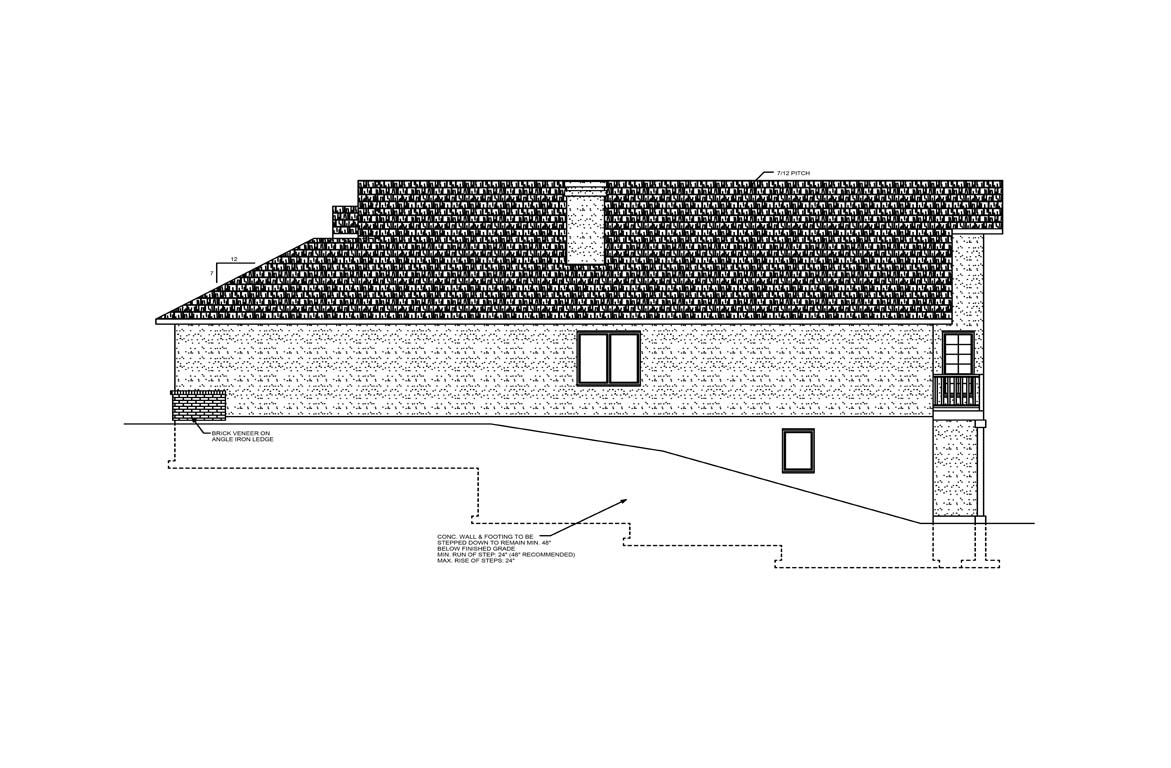





Features
One bedroom and two bathrooms Vaulted ceilings Open stairwell leads to grand family room on the lower level Railing abounds Open and spacious kitchen and breakfast nook cones with corner walk-in pantry and large island Formal dining and living rooms have bayed walls Main floor laundry This is a master suite! Four-piece ensuite, a huge walk-in closet, and access to your private deck Center of home is completely open to the lower level with an abundance of windows. “Spectacular”
Main Floor
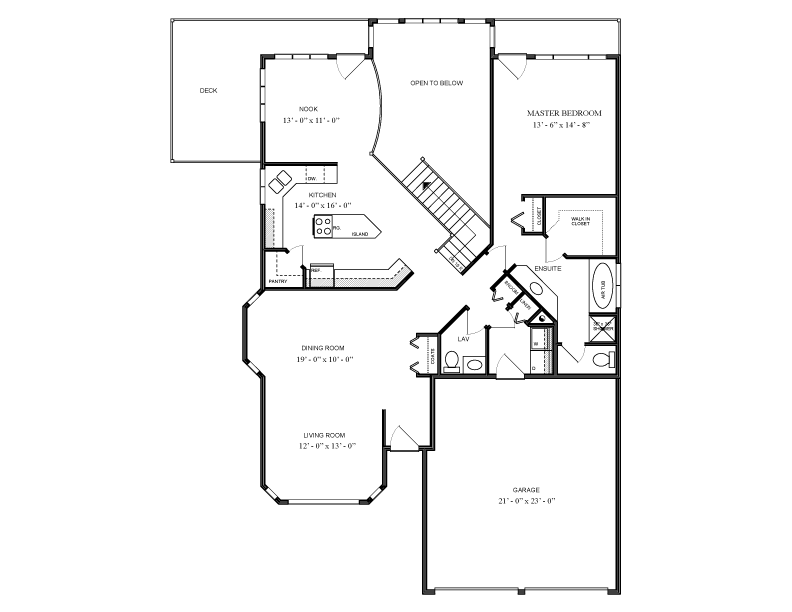
Lower Floor
