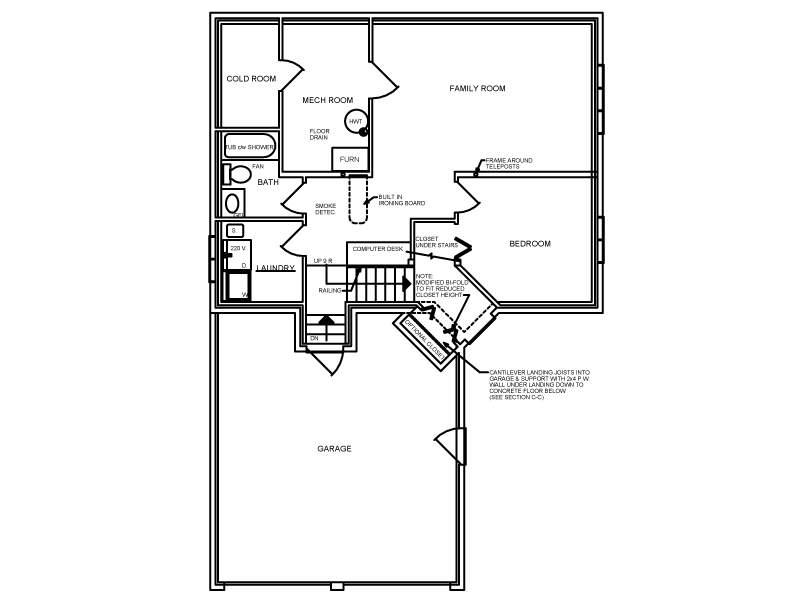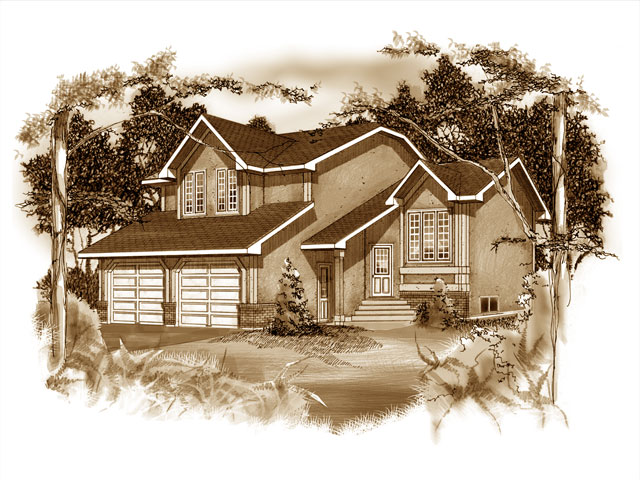
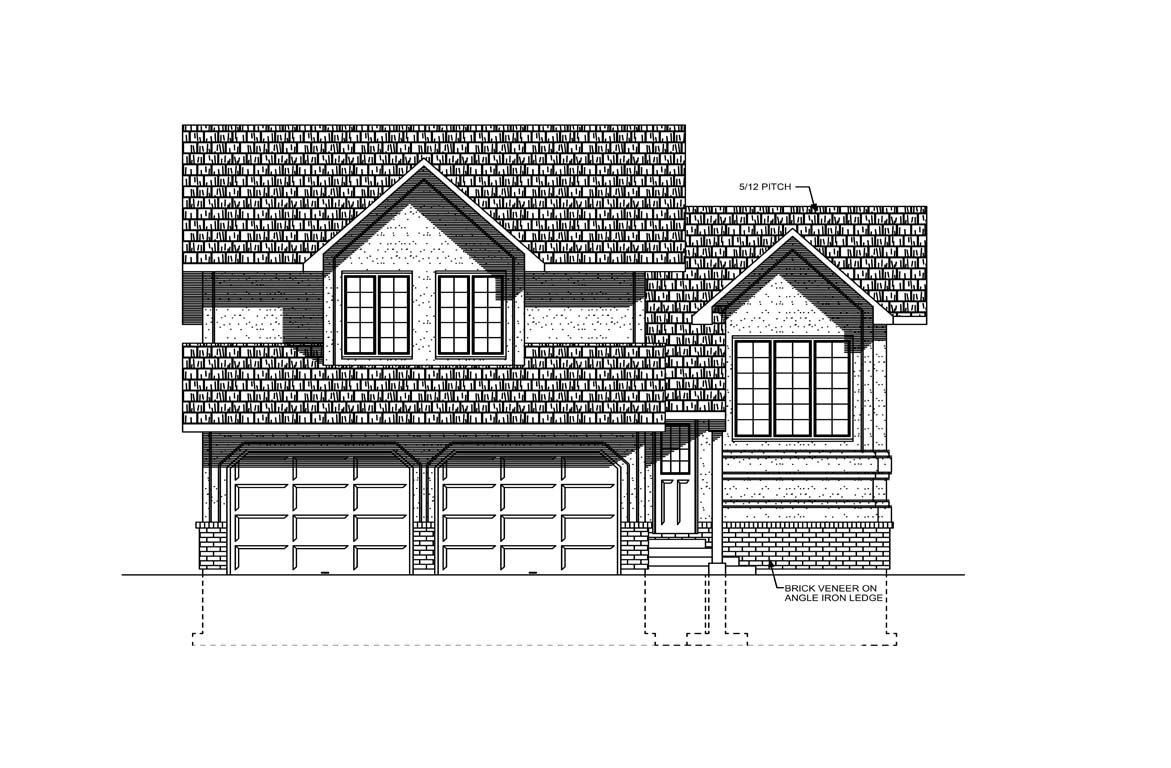
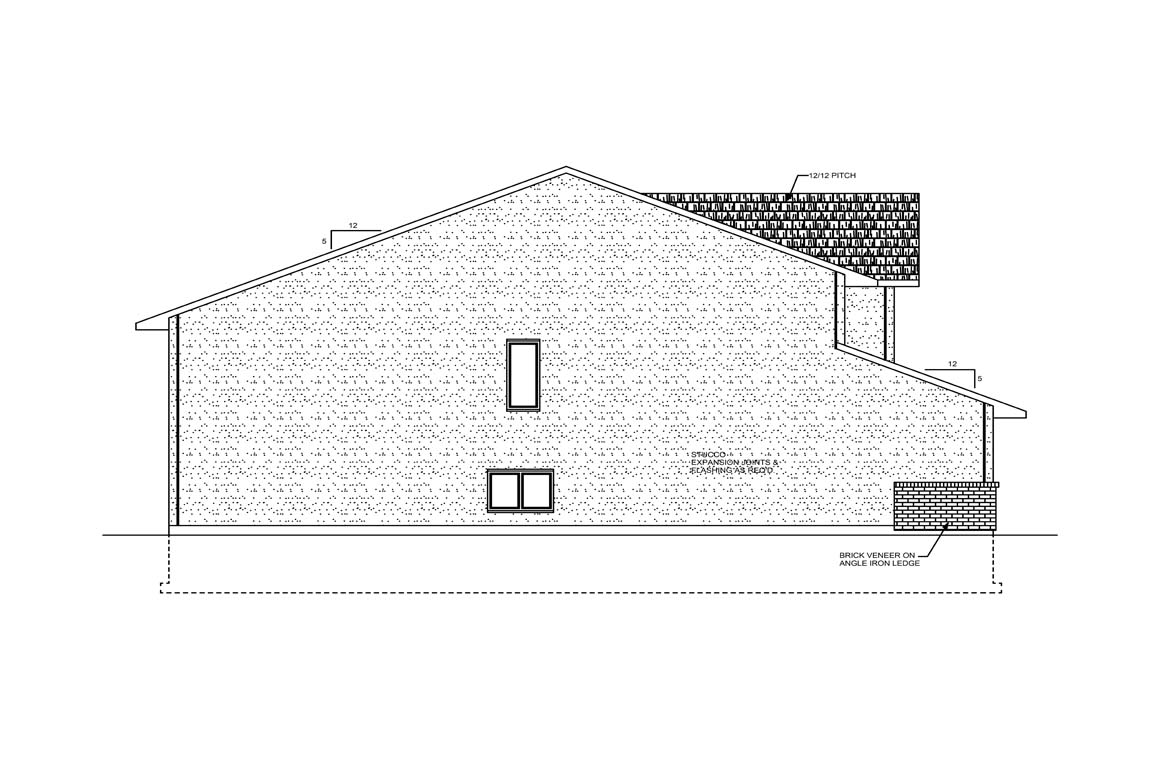
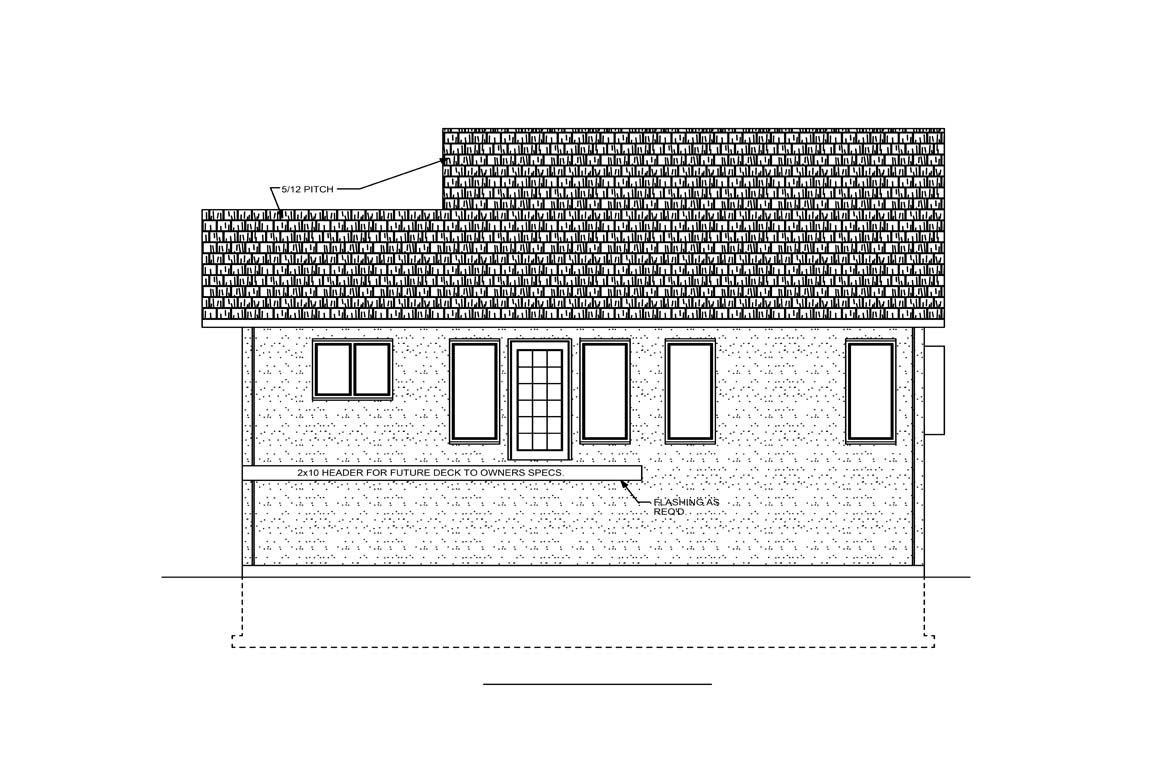
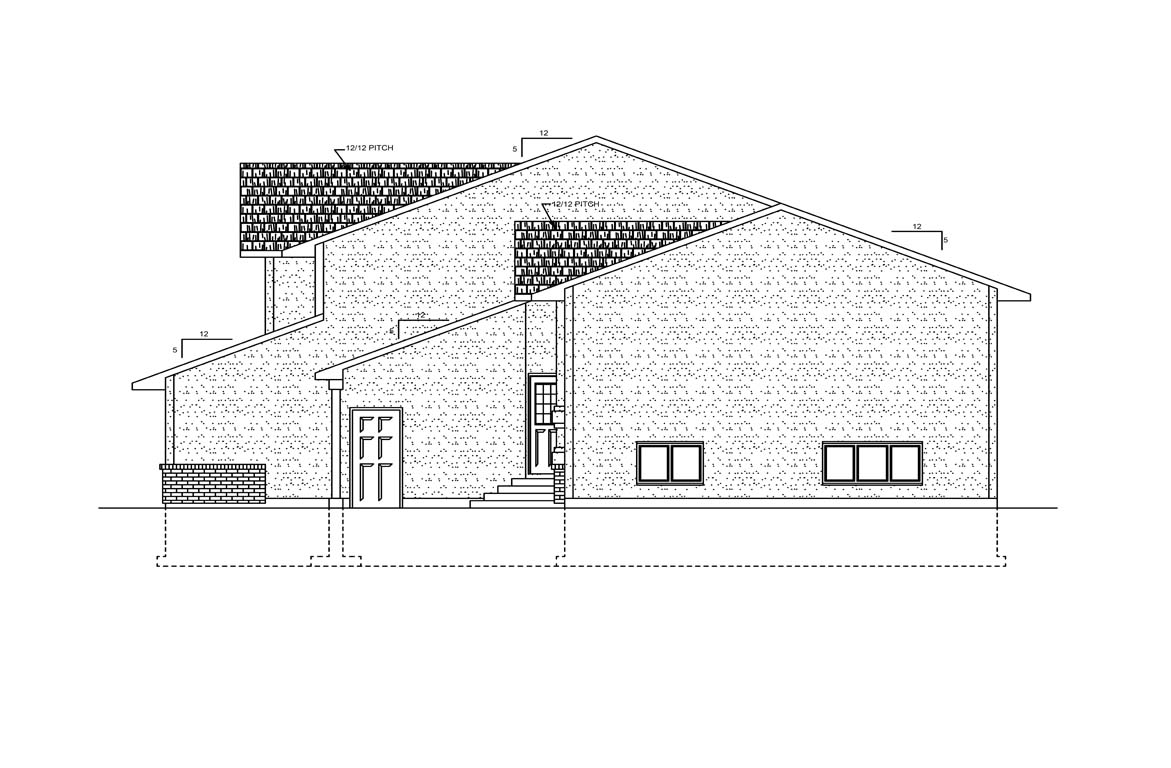





Features
Country Kitchen with access to the rear deck . The master bedroom has a 3 piece en suite. The kids bedrooms have been raised 36 inches to allow for headroom in the garage which is located below, there are window seats is both bedrooms 2 & 3. Angled stairs lead to a full basement with large daylight windows ,the basement development plans come with the drawings. The garage size is 24x22, and there is access to the basement from the garage.
Main Floor
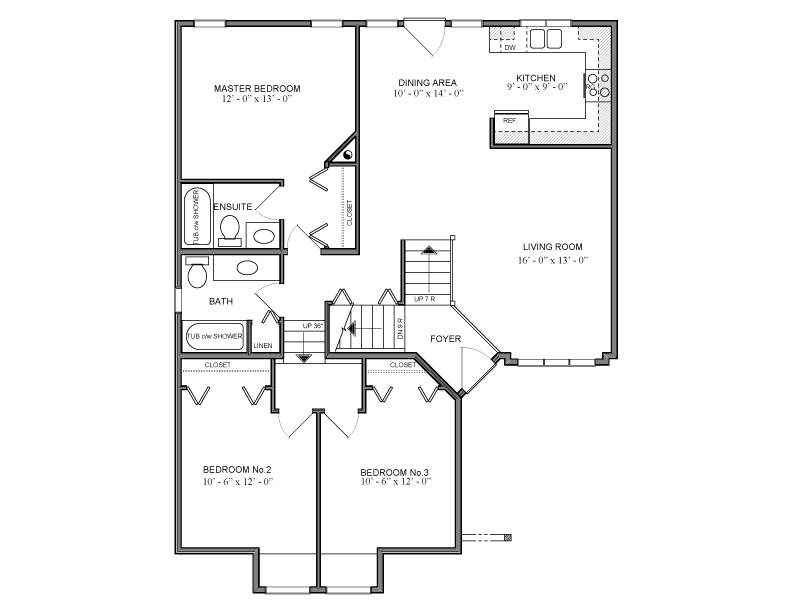
Lower Floor
