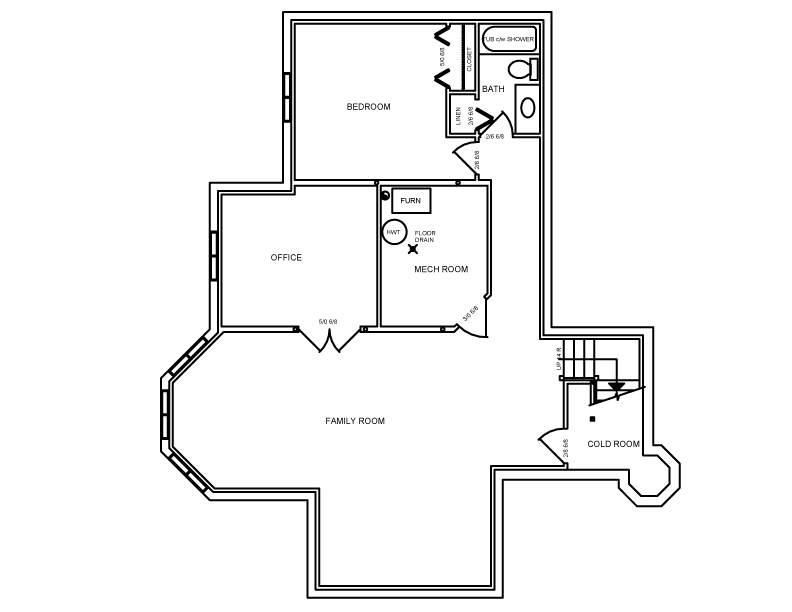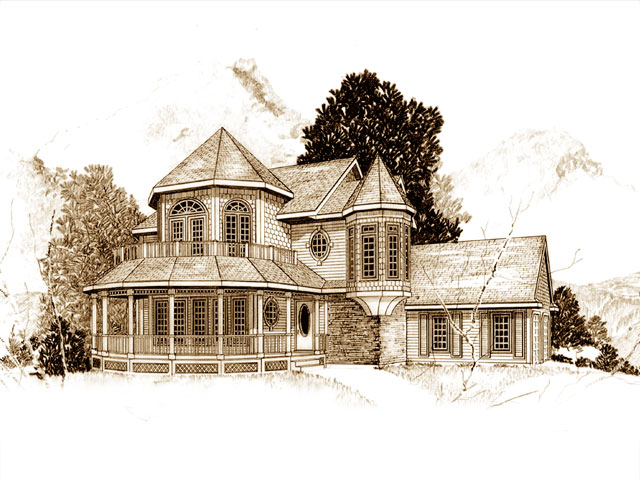
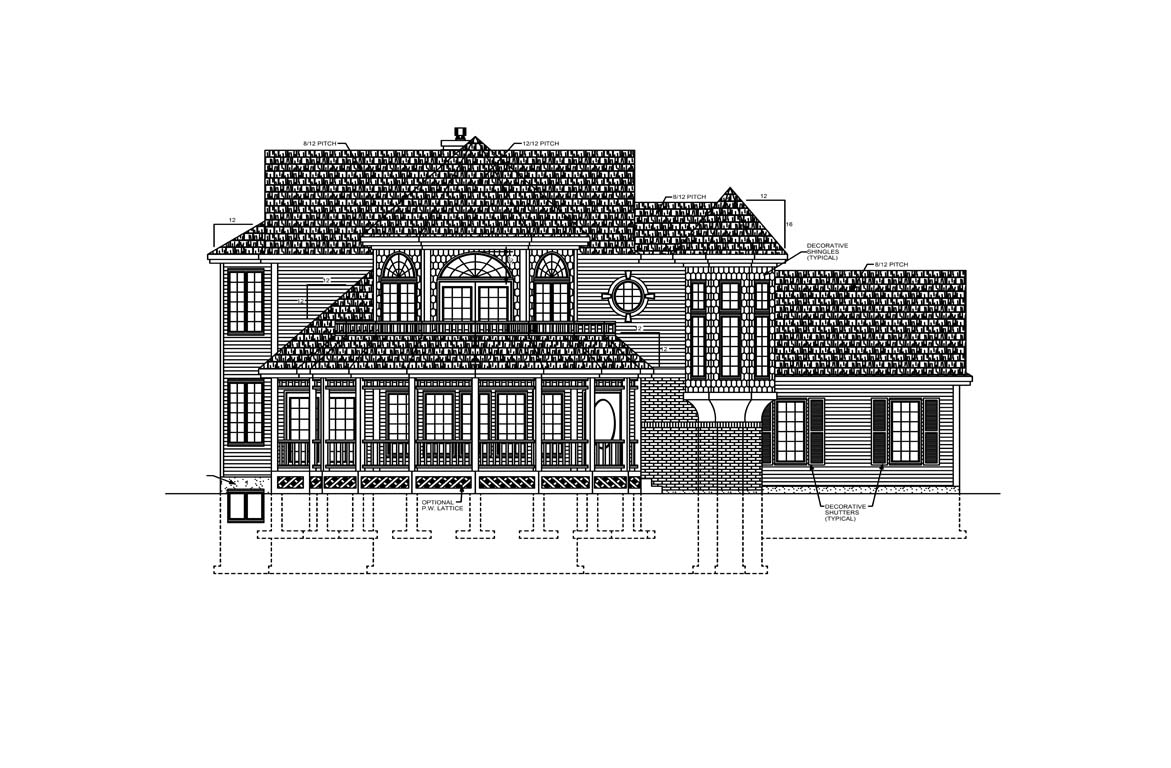
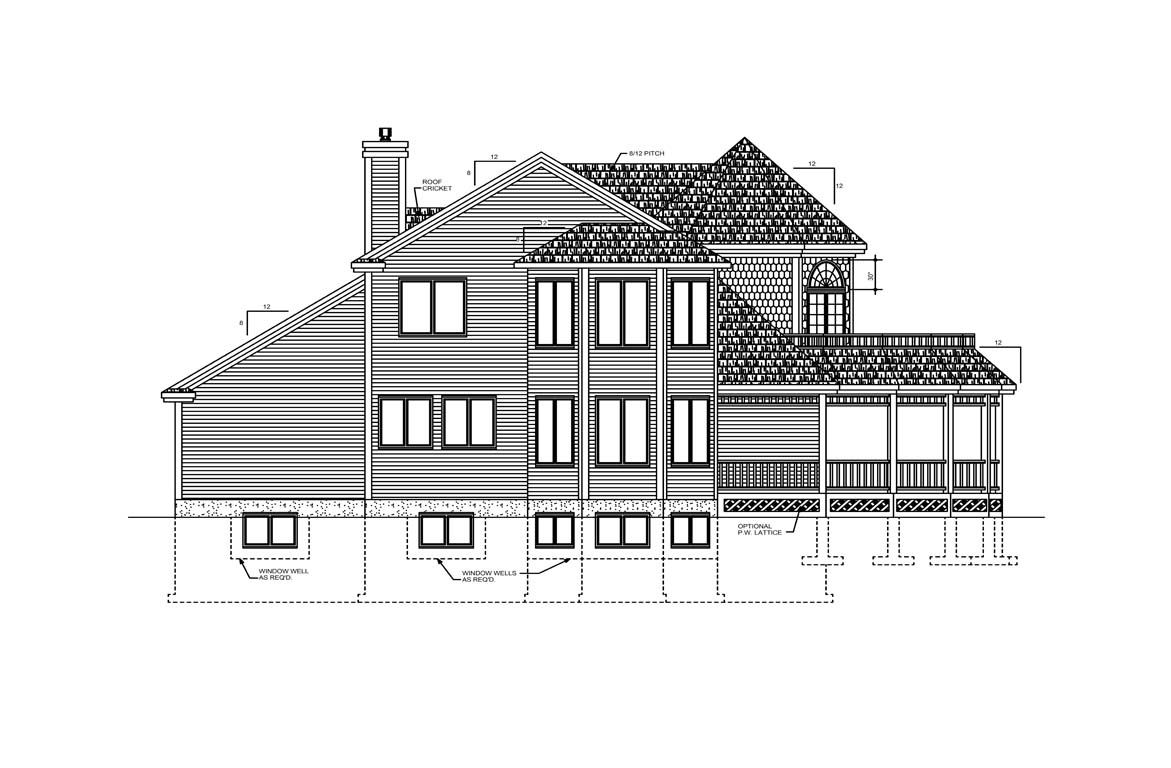
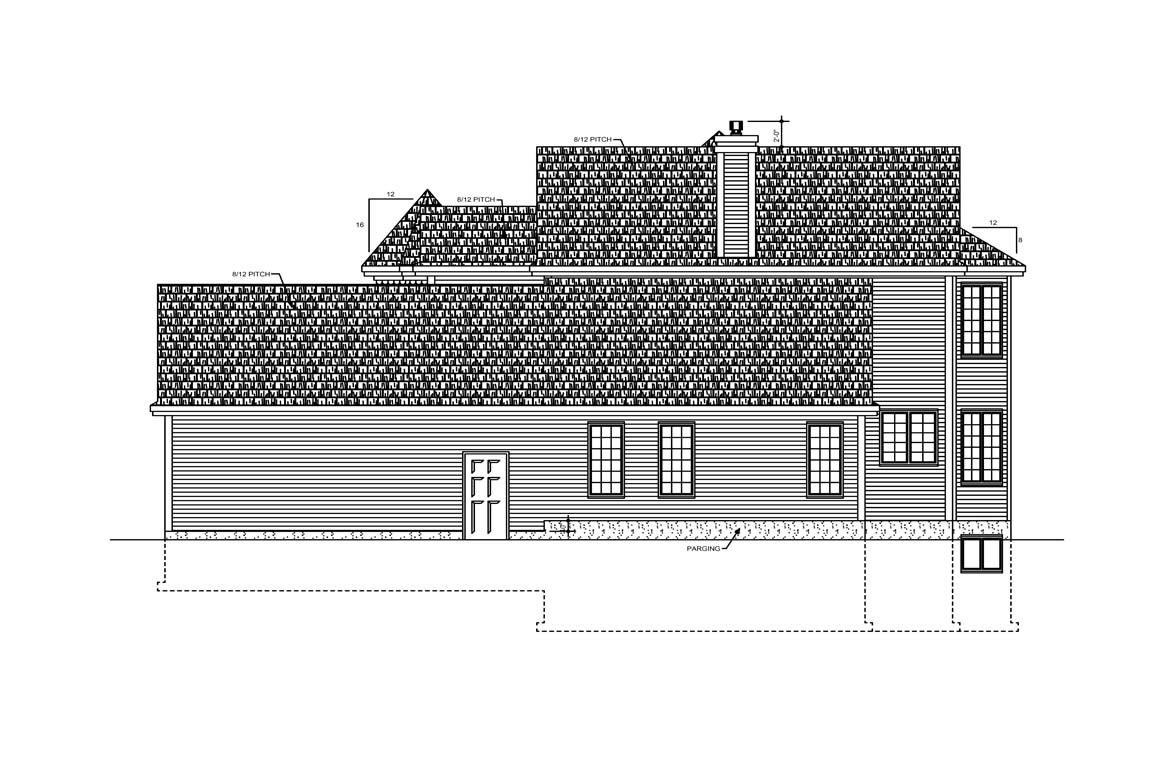
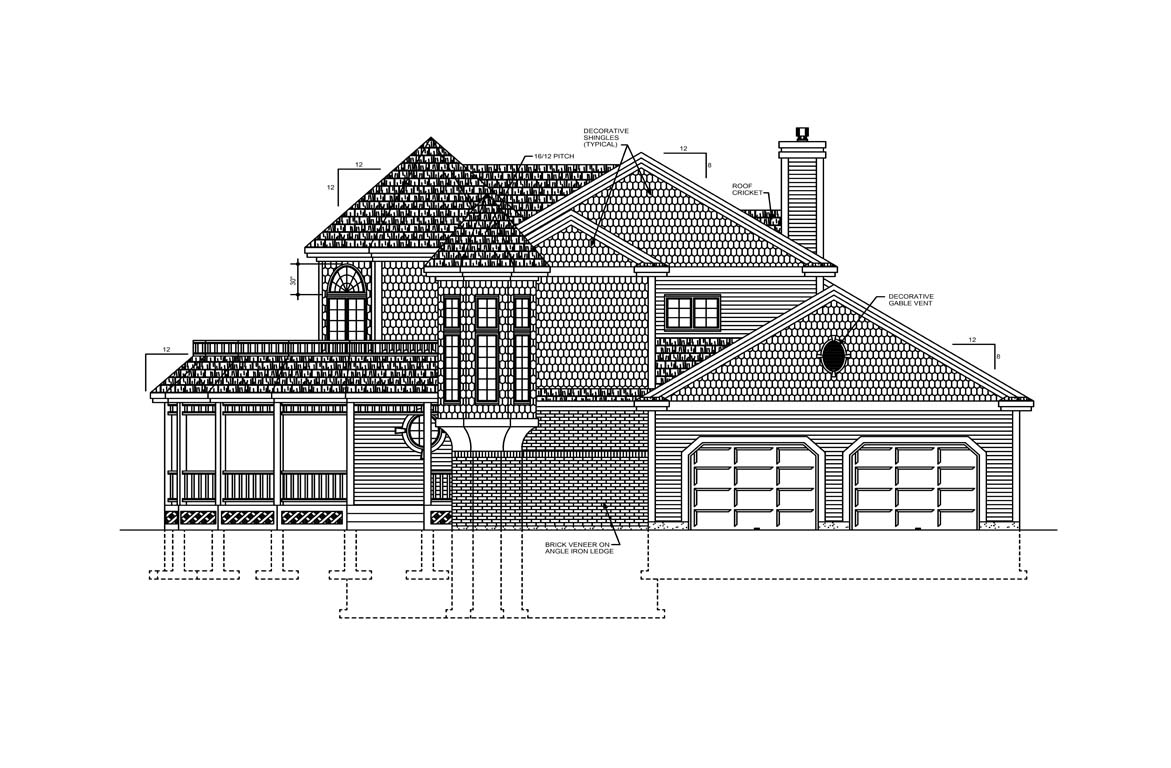





Features
<p>Originally designed for our company's founder, this plan has 9 foot main and upper ceiling heights ,using roof trusses keeps the construction costs down and curb appeal up.The hallways have been kept to a minimum leaving the plan open and airy. The master is situated on the main floor and boosts a walk-in closet and 3 piece en suite .A large circular veranda is completely covered with the second storey deck. </p>
Main Floor
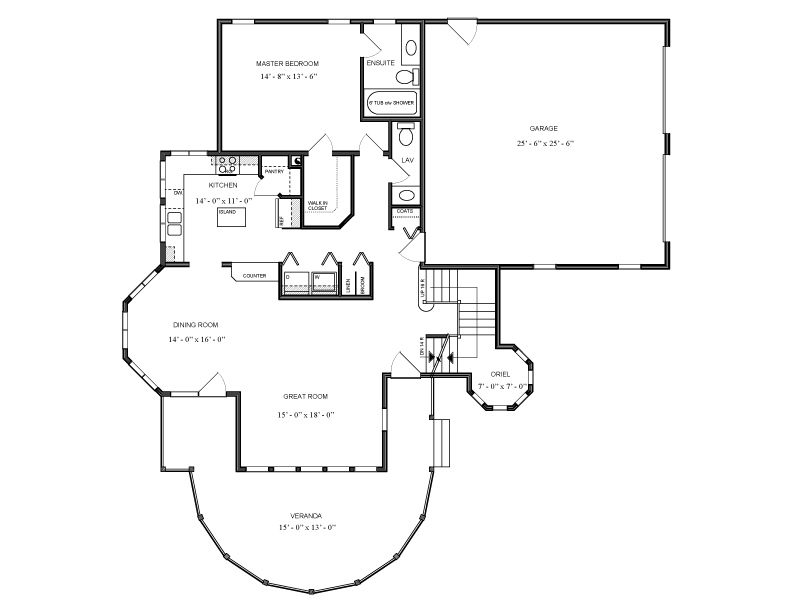
Upper Floor
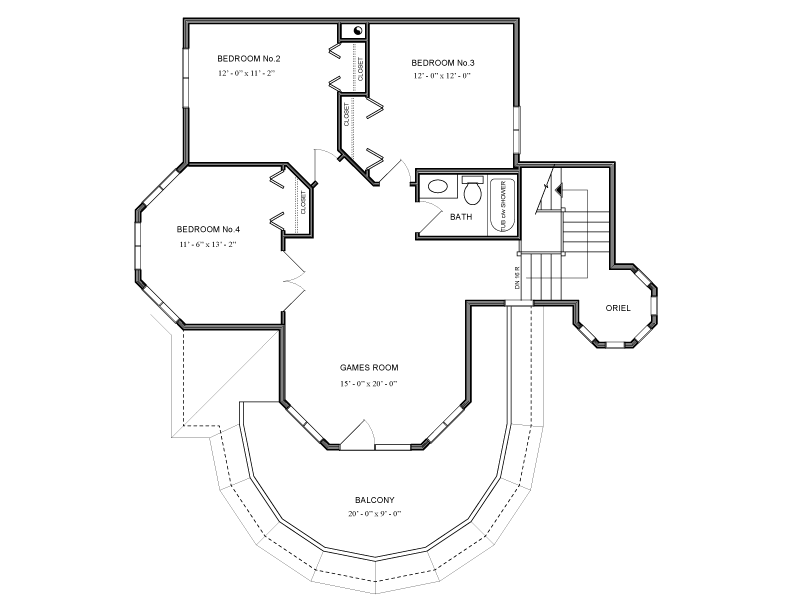
Lower Floor
