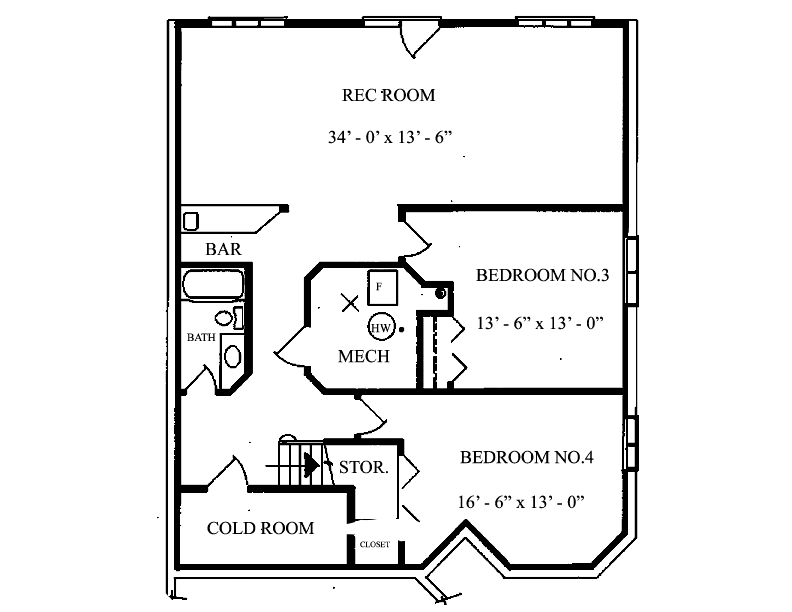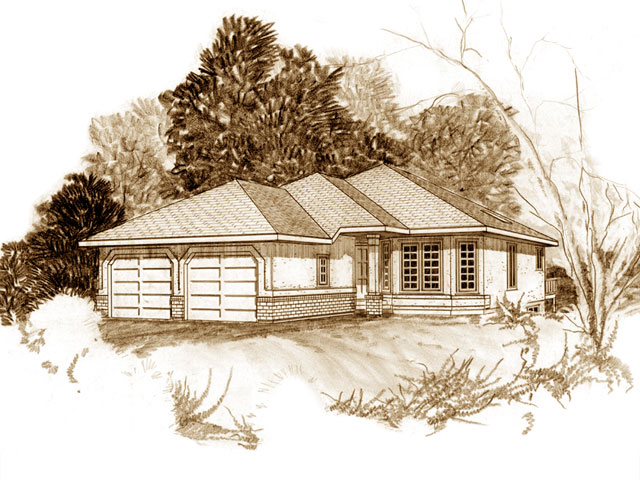
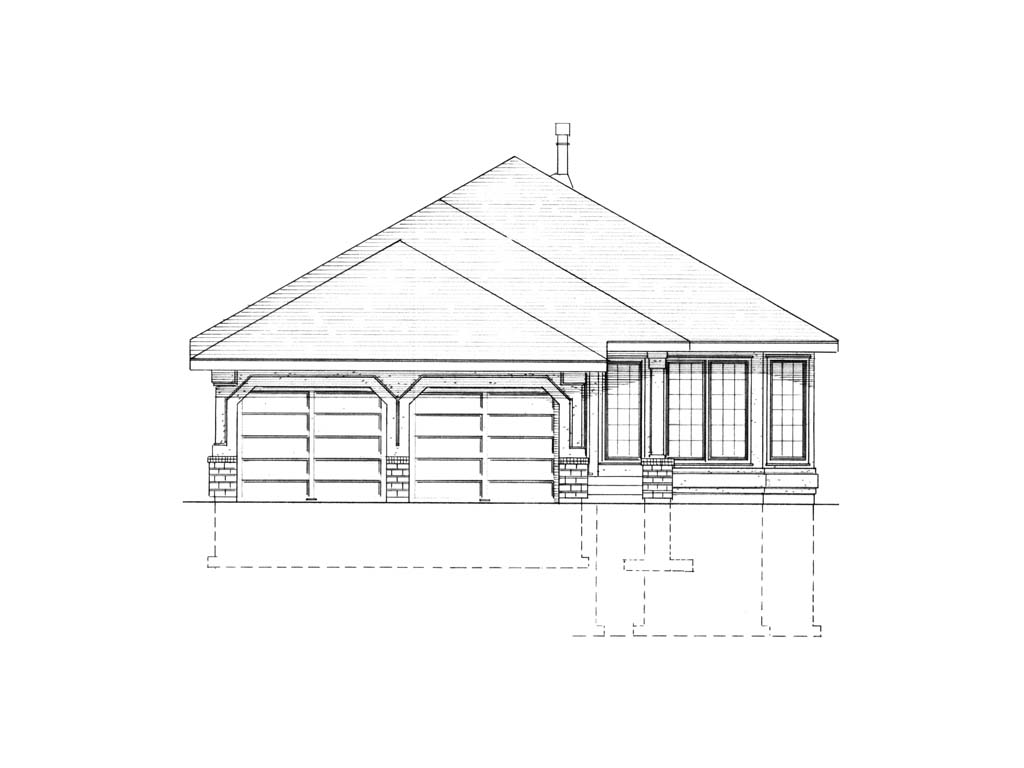
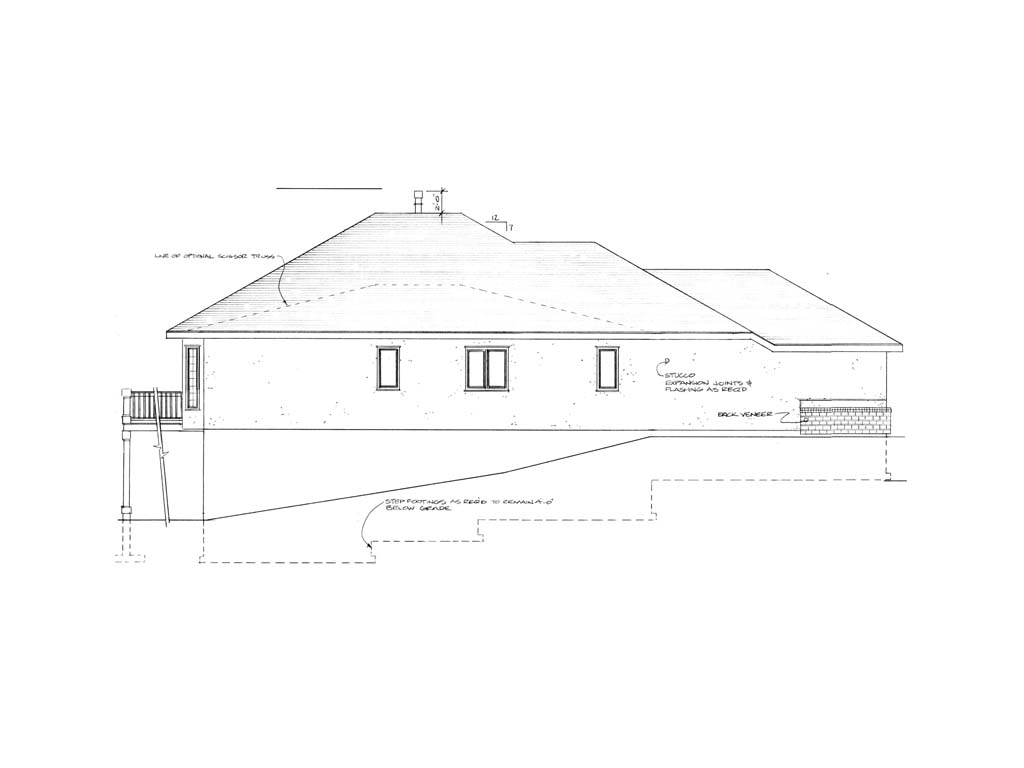
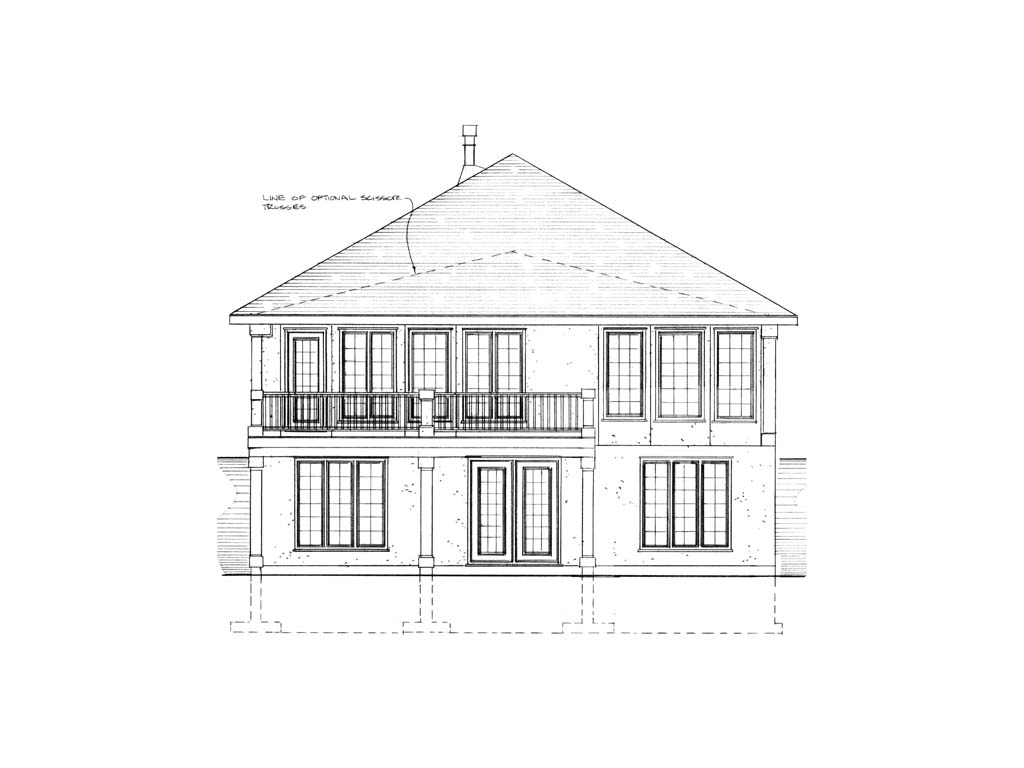
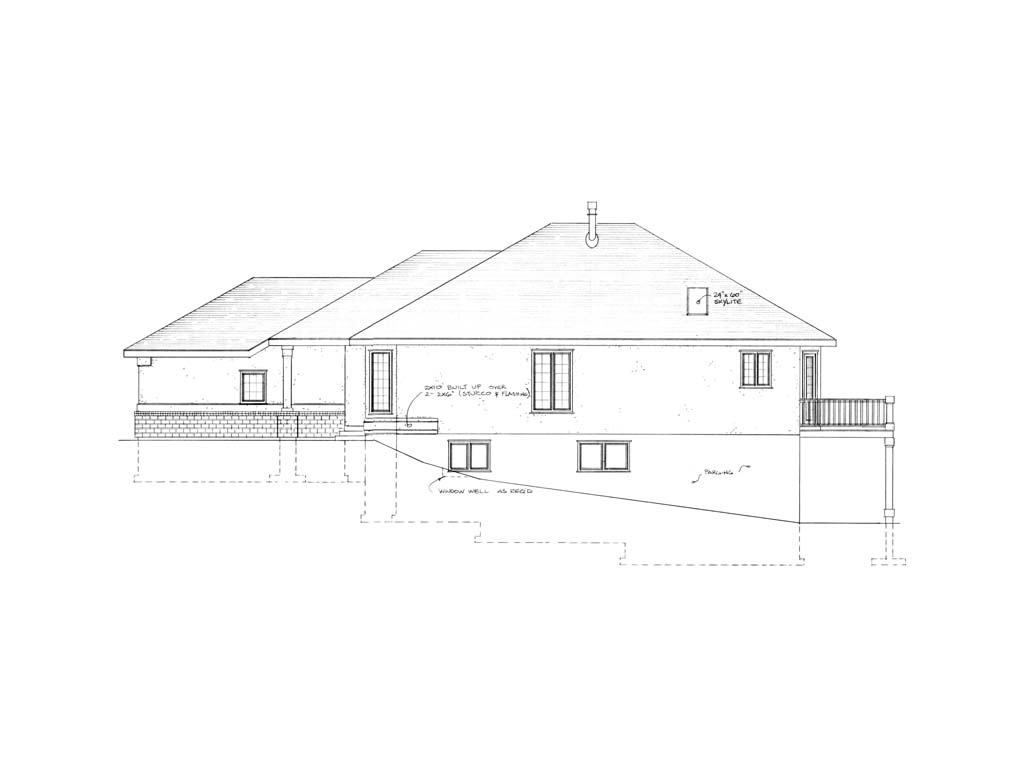





Features
Two bedrooms and two bathrooms Spectacular rear living area A double corner walk-in pantry, bayed breakfast nook, and an abundance of counter space accent this great kitchen Formal dining room opens onto the cozy living room, which is bayed to the front Covered front entry Designed for a narrow lot, this plan features a large two-car garage Main floor laundry with a walk-in linen closet Master suite has a walk-in closet and a three-piece ensuite
Main Floor
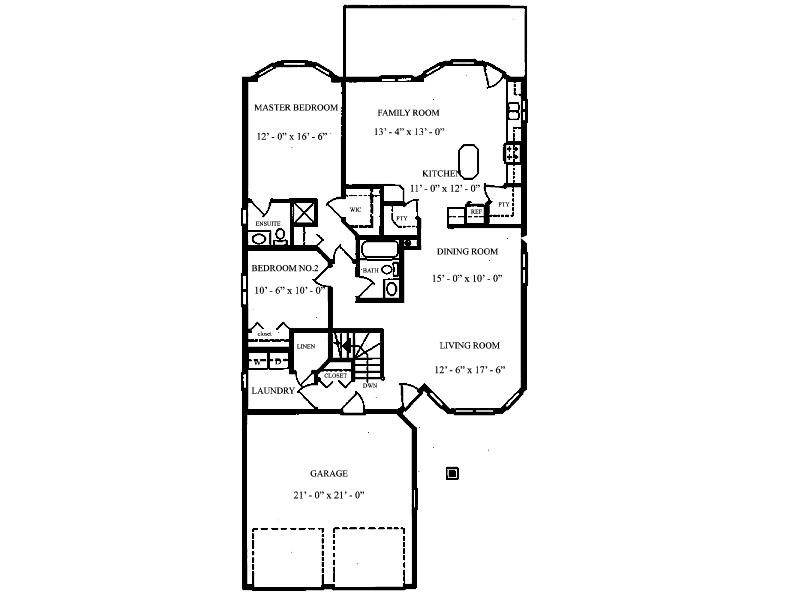
Lower Floor
