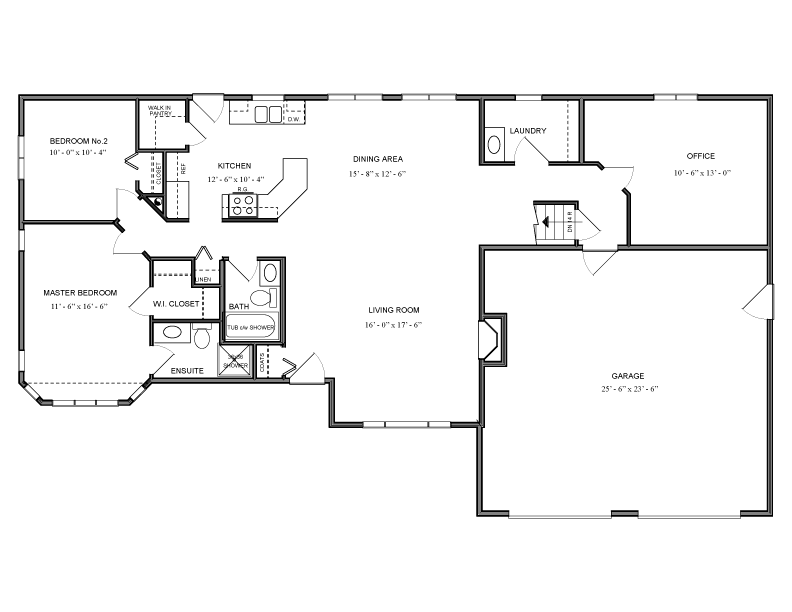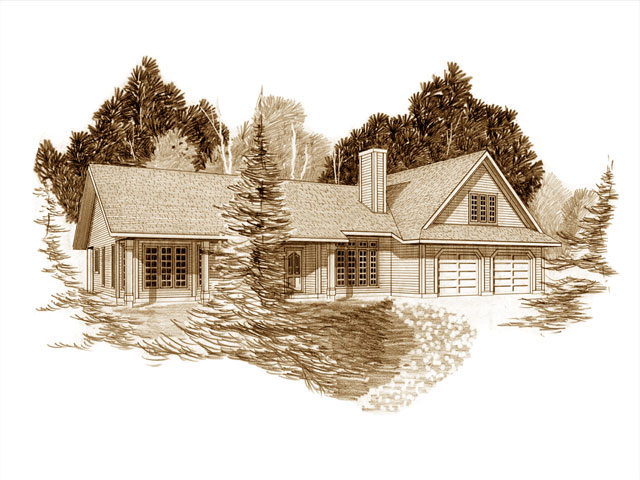
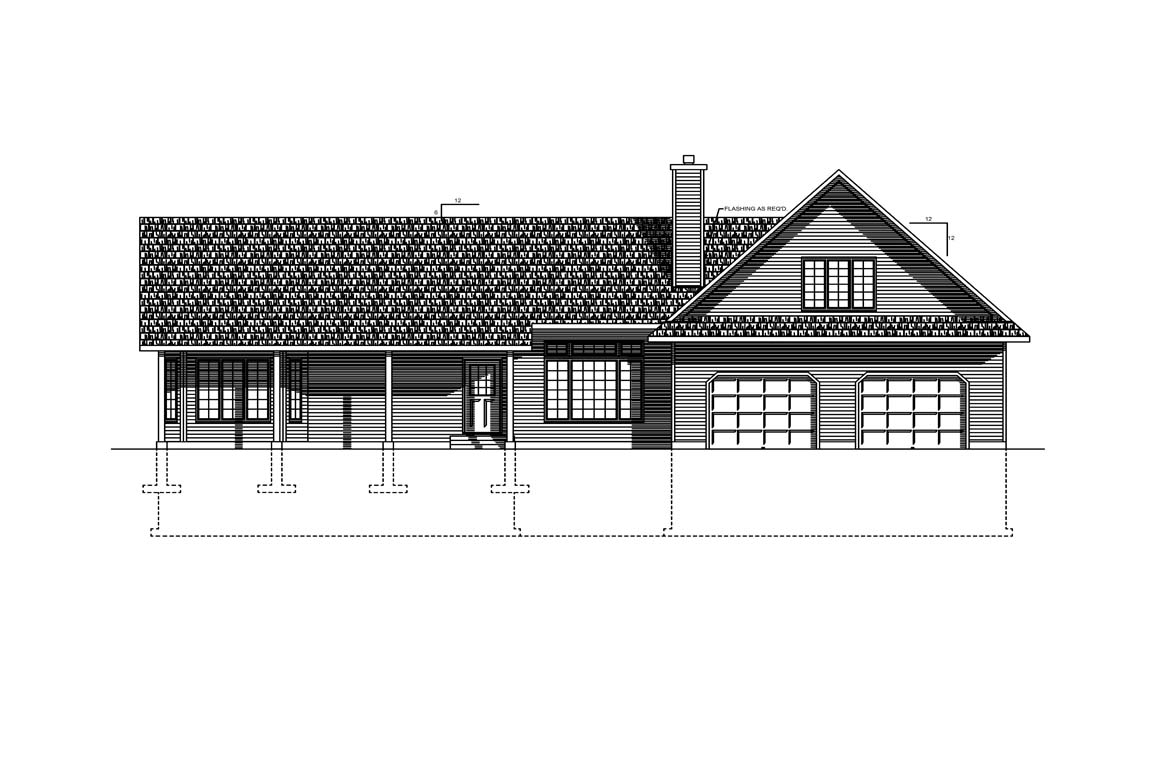
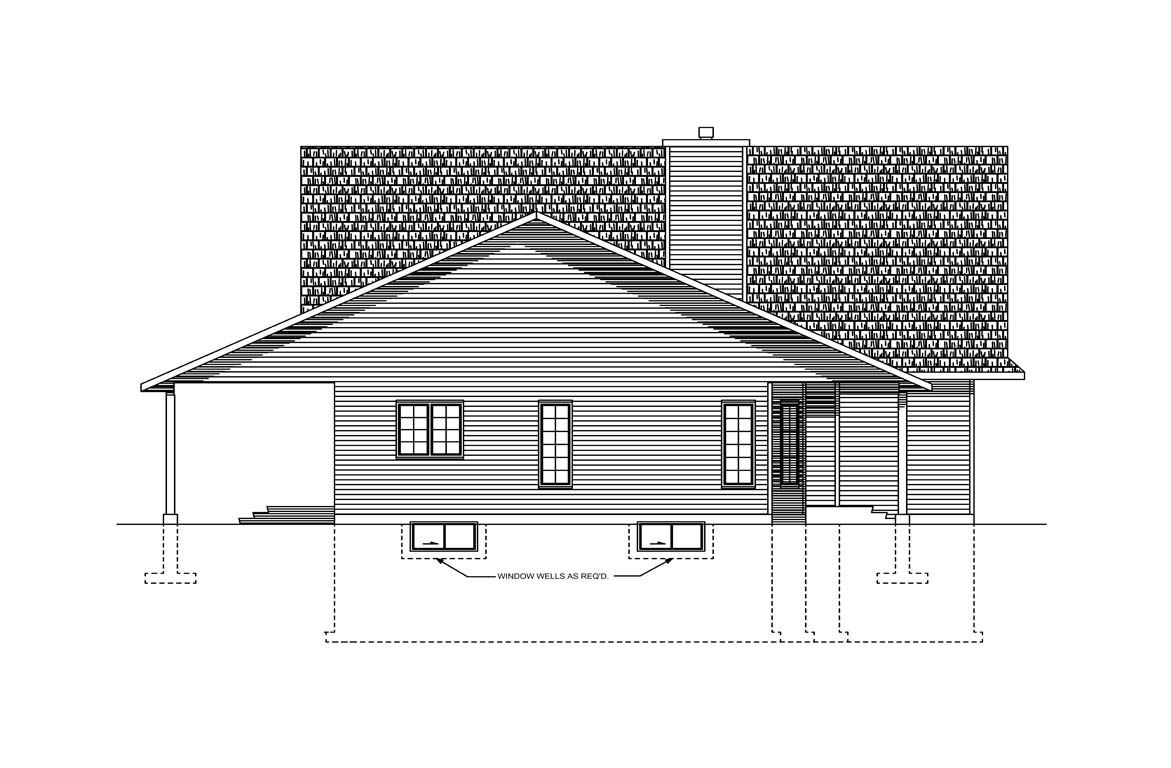
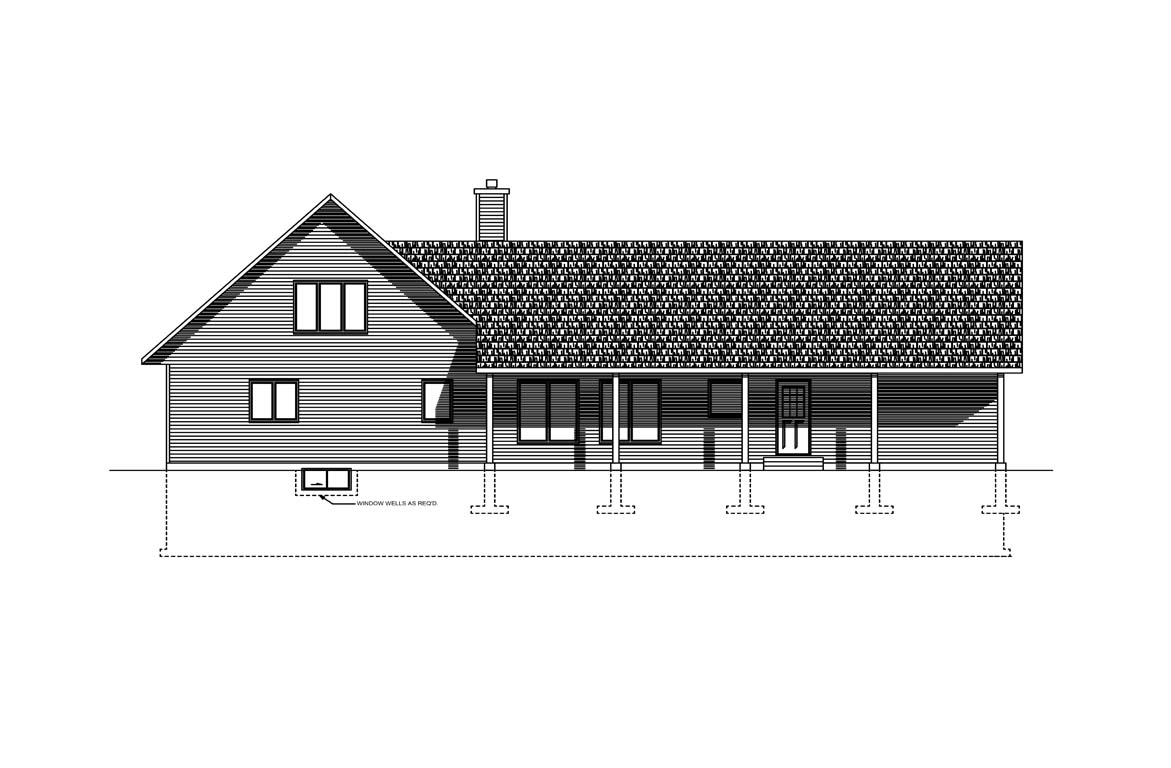
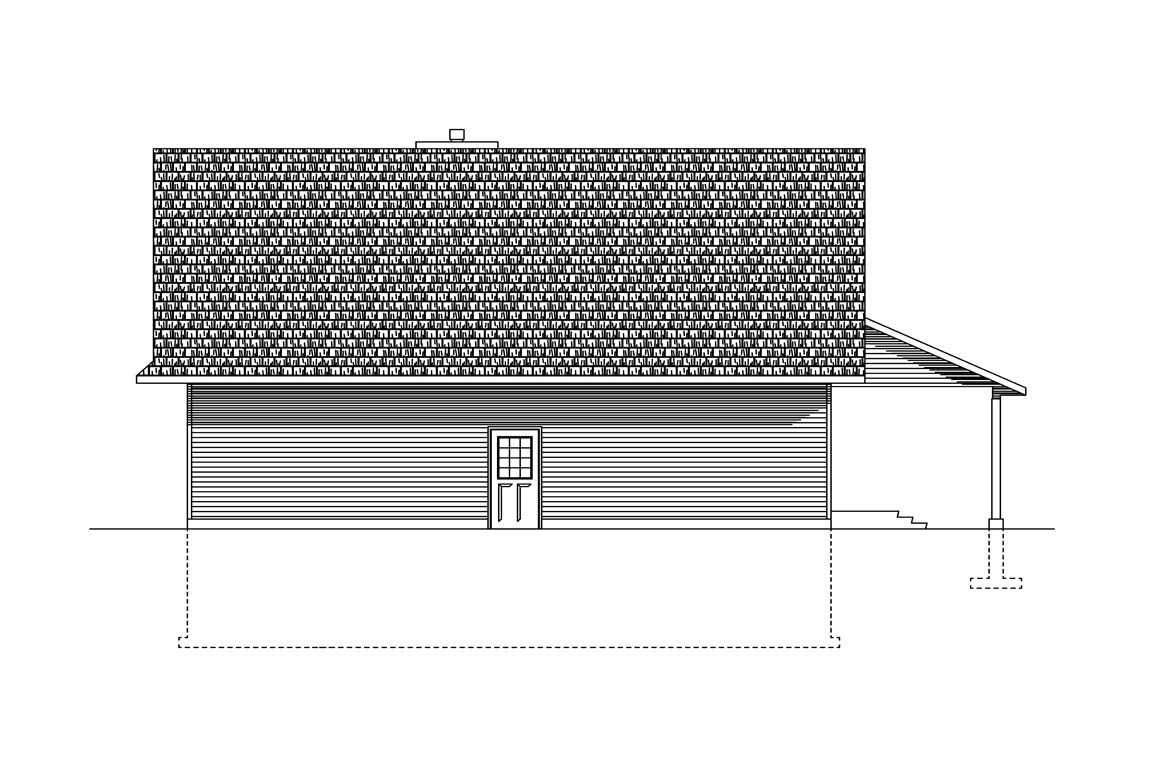





Features
Two bedrooms and two and one-half bathrooms This plan is available with either a full basement or slab on grade Central open living area features a vaulted ceiling and a country kitchen with a walk-in pantry and an abundance of counter space Master suite has a three-piece ensuite and a walk-in closet The rear entry can be modified to suite your needs (the plan shows mechanical room on the main floor with den and laundry/lavatory combination) Stairs lead up to the huge bonus room above the garage Front and rear veranda highlight this graceful bungalow
Main Floor
