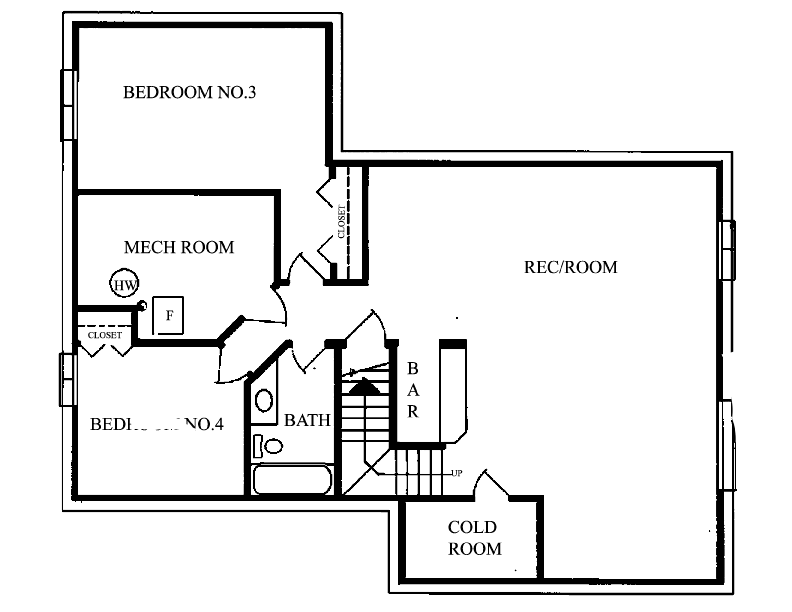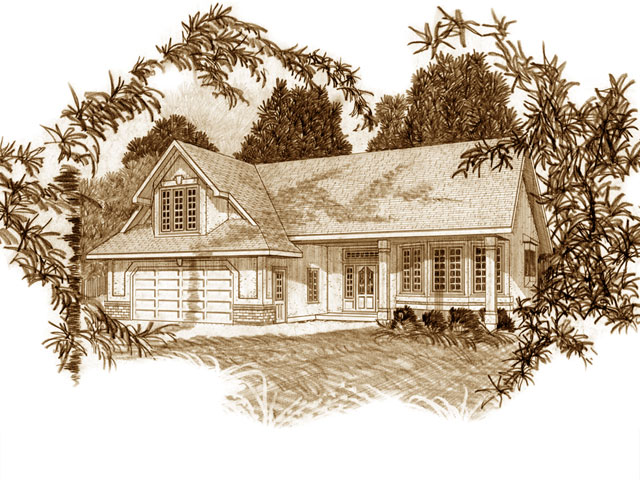
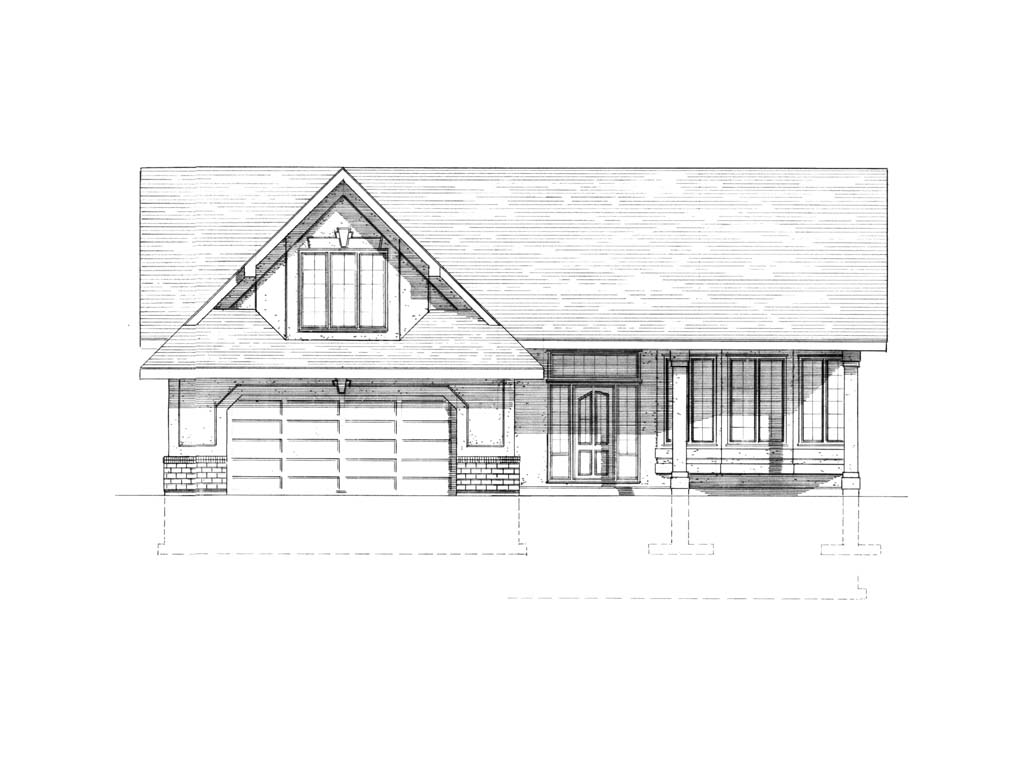
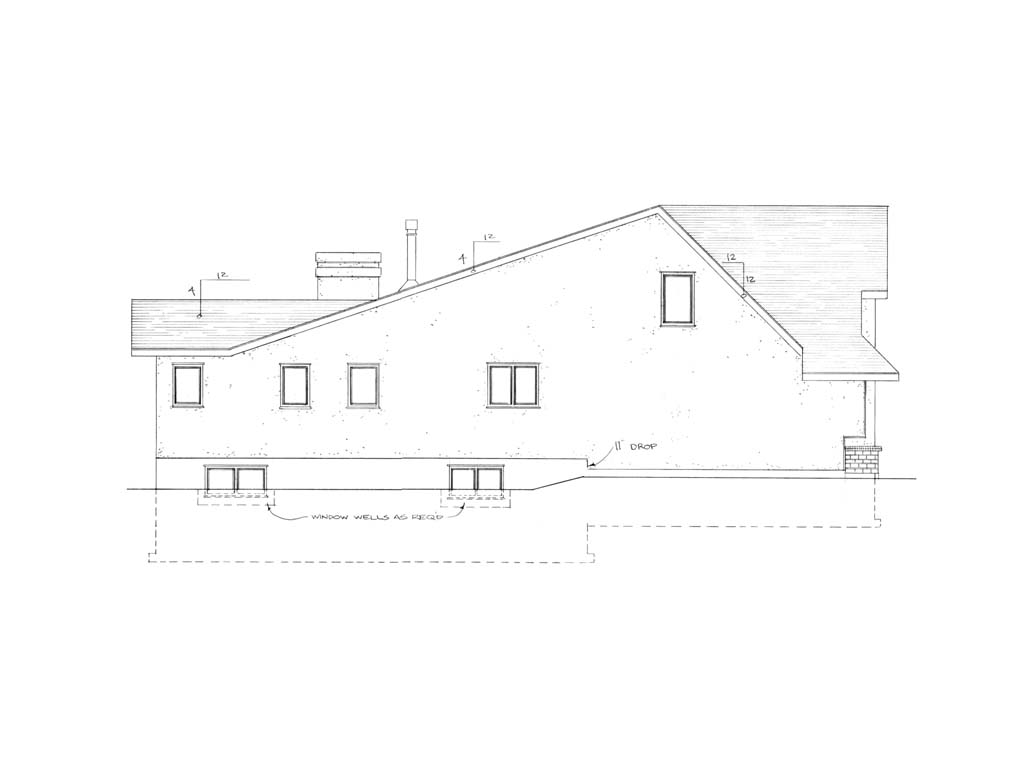
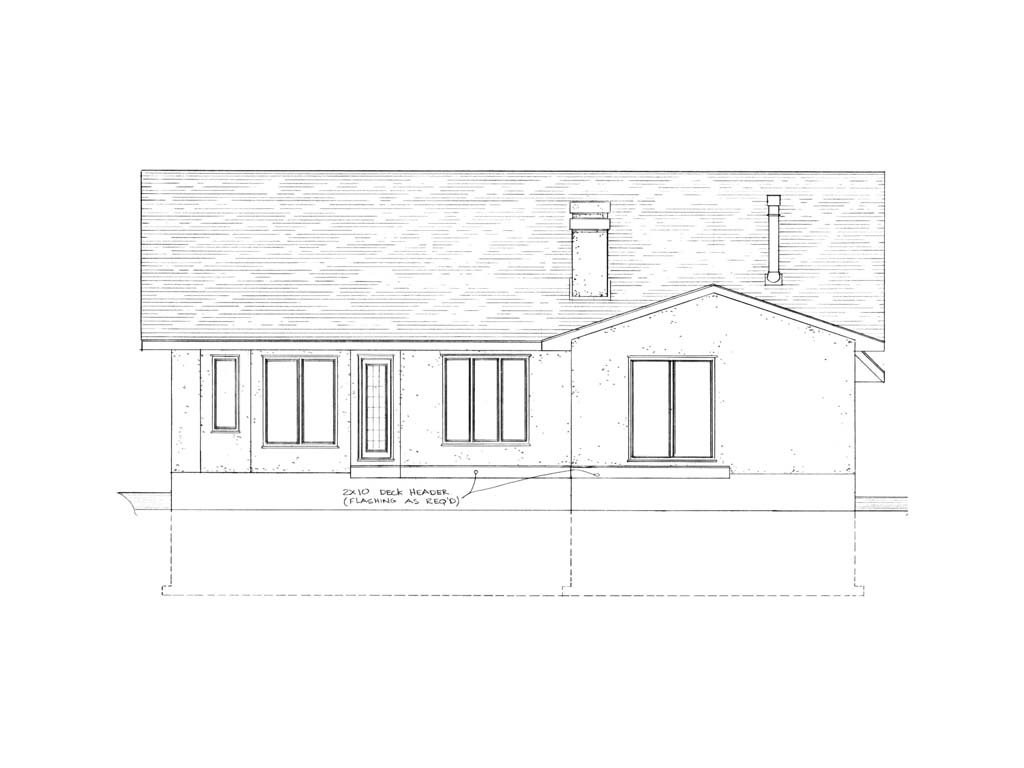
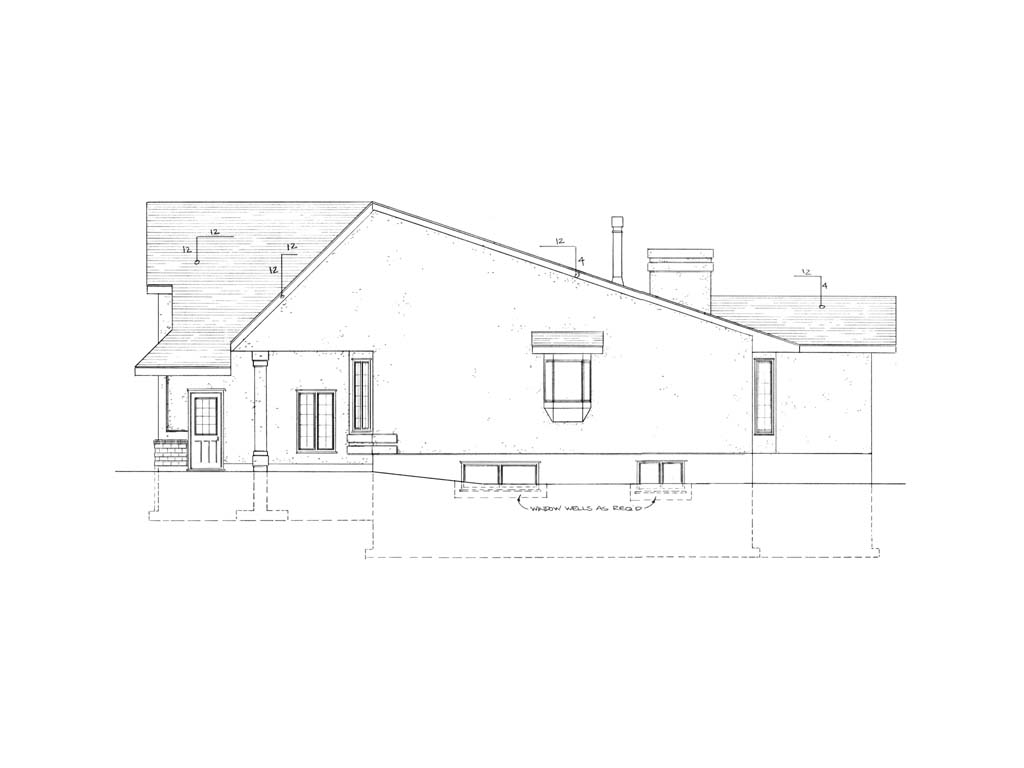





Features
We design our homes to meet the lifestyle of today’s busy homeowners This home features a 388 square foot bonus room for a live-in nanny or an elderly parent Four bedrooms, and four bathrooms The large two-car garage opens onto the sunken foyer making stairs on the front of the house minimal The large master bedroom is complete with His and Hers closets, as well as an oversized shower The kitchen has a walk-in pantry and an eating counter Main floor laundry
Main Floor
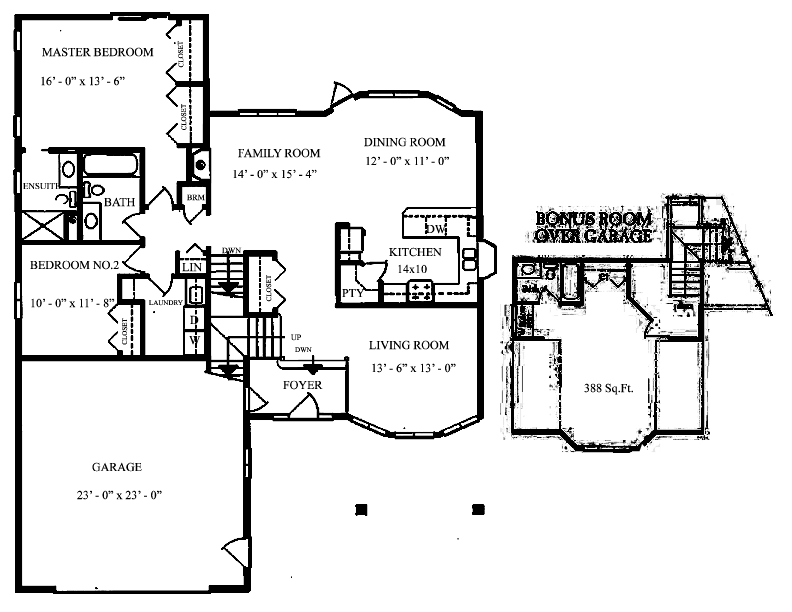
Lower Floor
