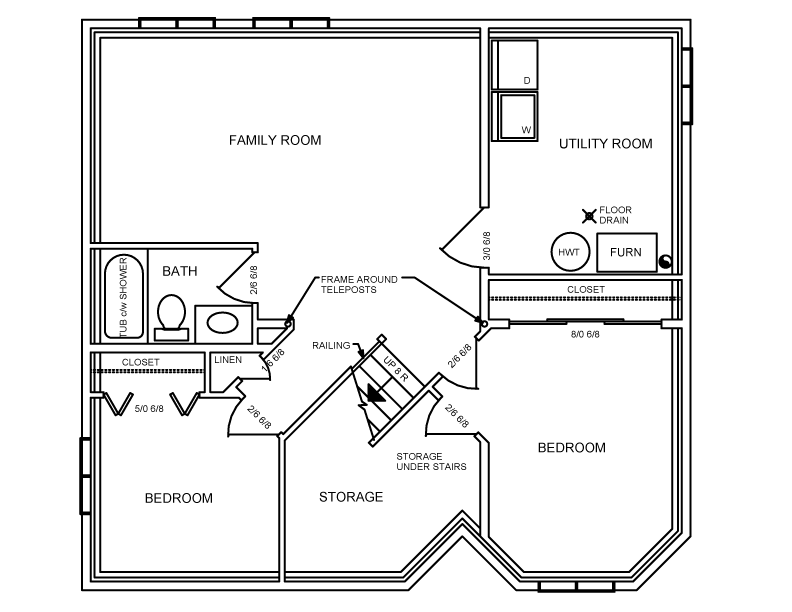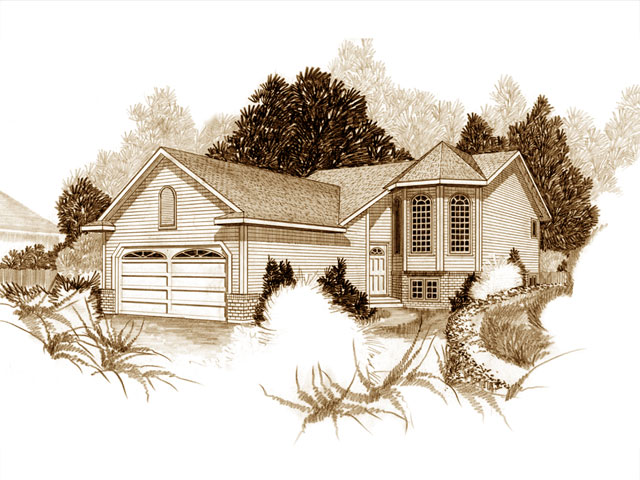
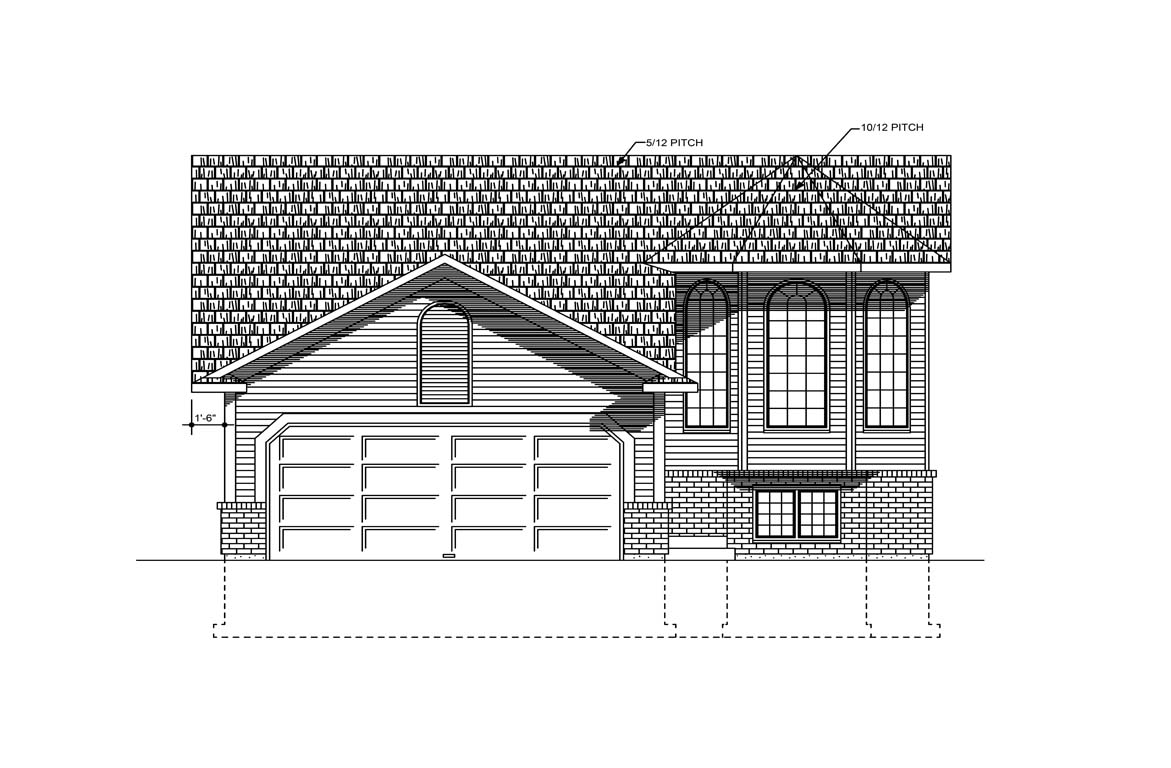
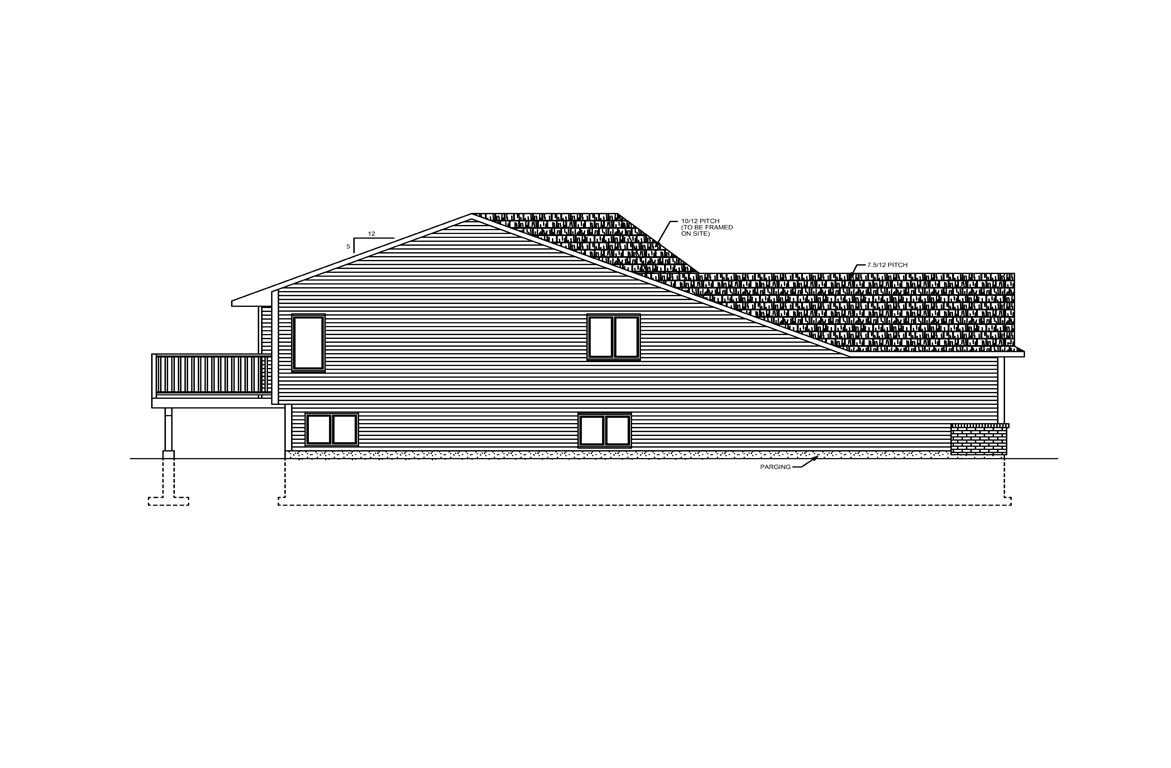
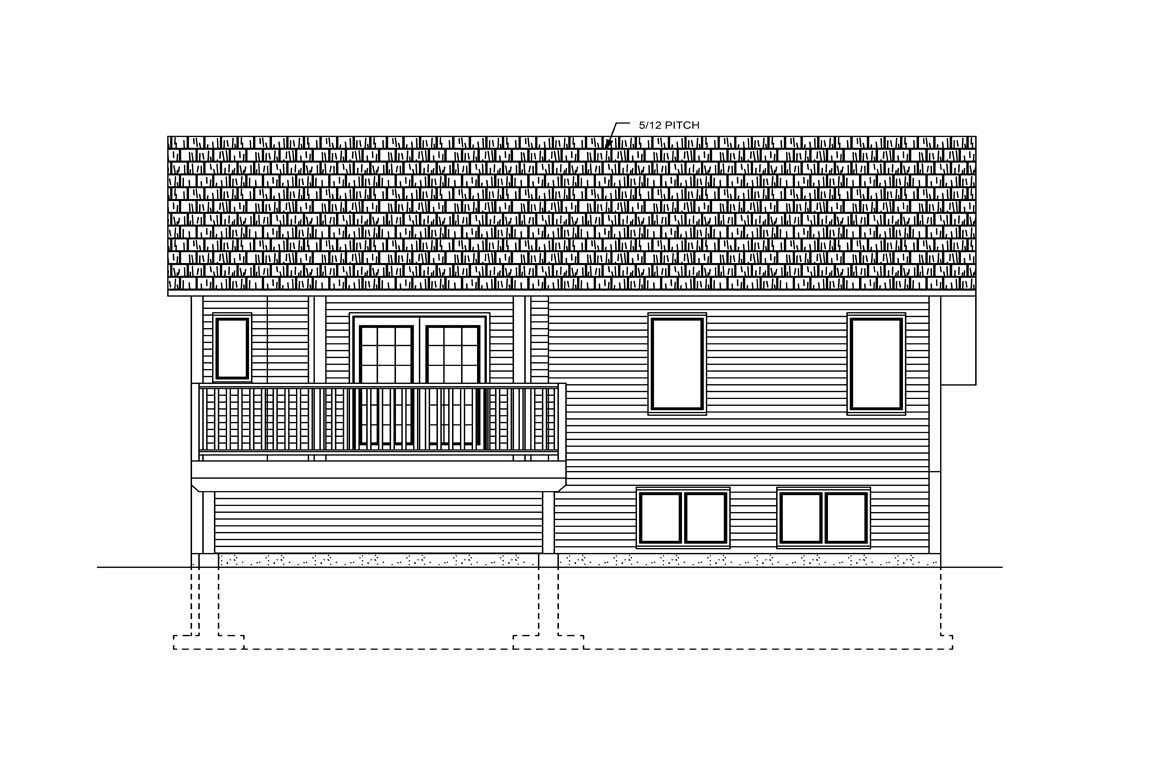
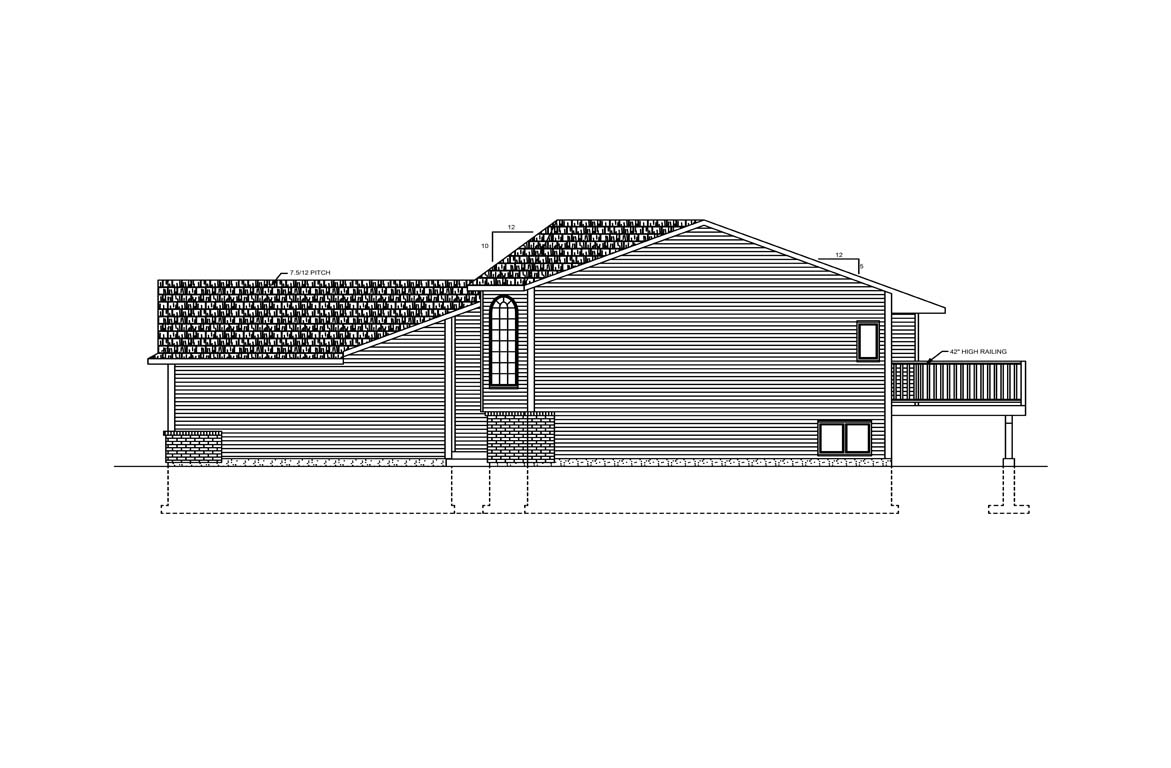





Features
This plan featurers a turrett at the front of the home and a matching bay at the rear. The stairs have been angled to continue the 45 degree lines we have incorporated into this design. At the front foyer we have provided a coat closet and access to the basement as well the attached garage. The master bedroom boasts a 10 foot closet and has a pocket door into the main bathroom. The country kitchen is very open with a corner pantry and plenty of counter space .The dinning area is spacious and has garden doors that lead to a rear deck. At 32 feet wide this home is well suited for a narrow lot.
Main Floor
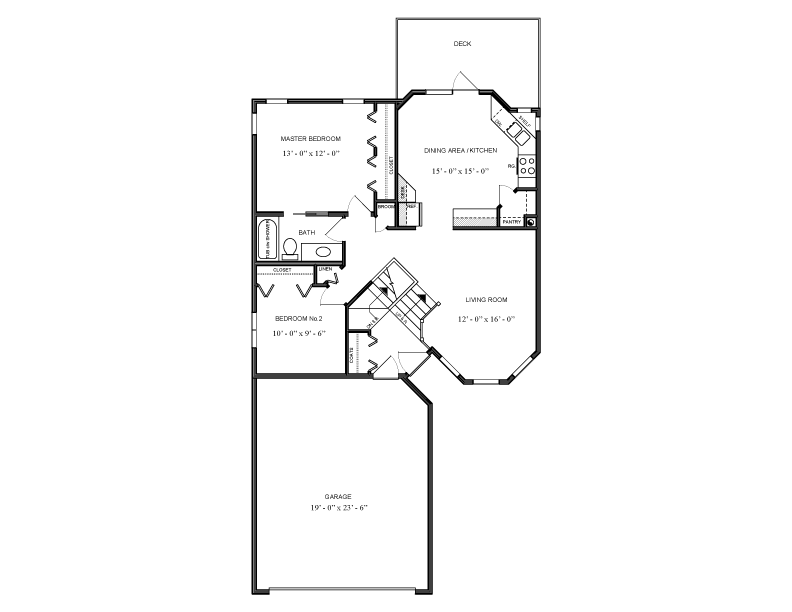
Lower Floor
