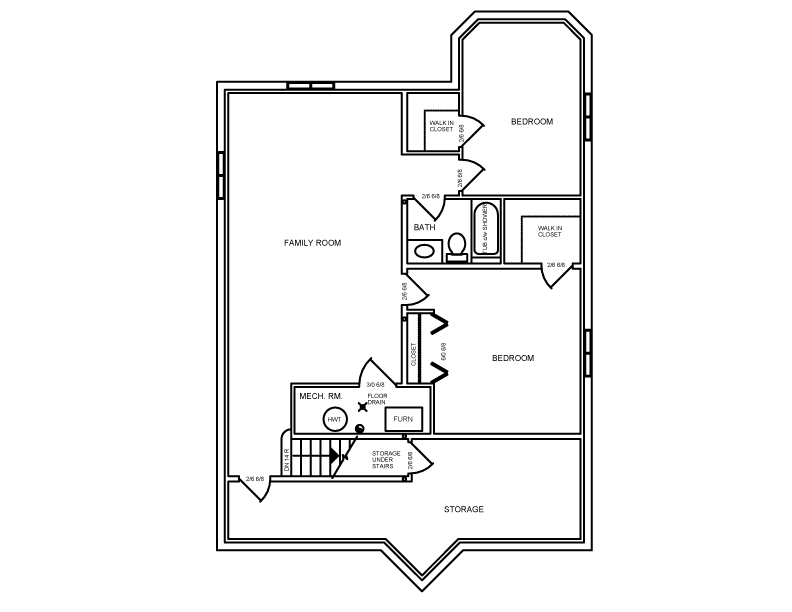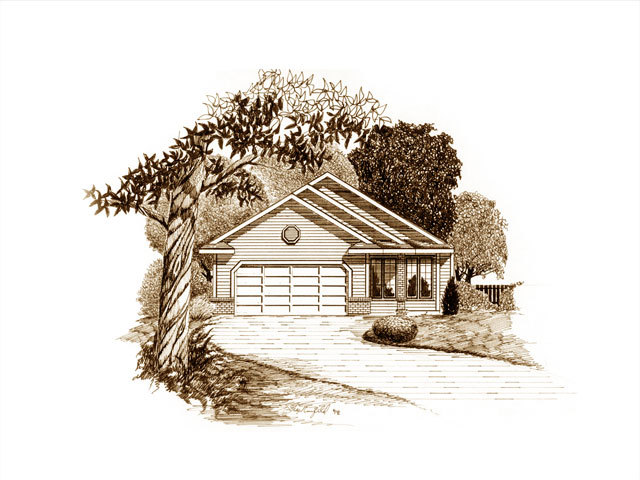
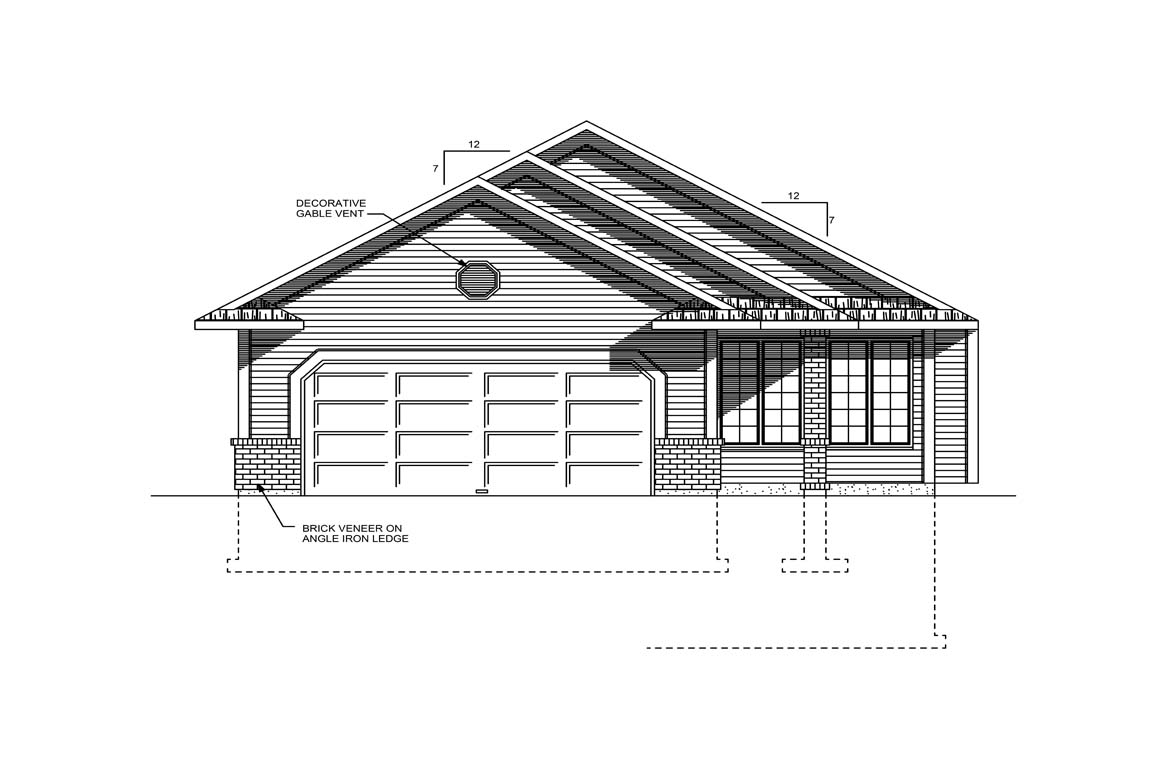
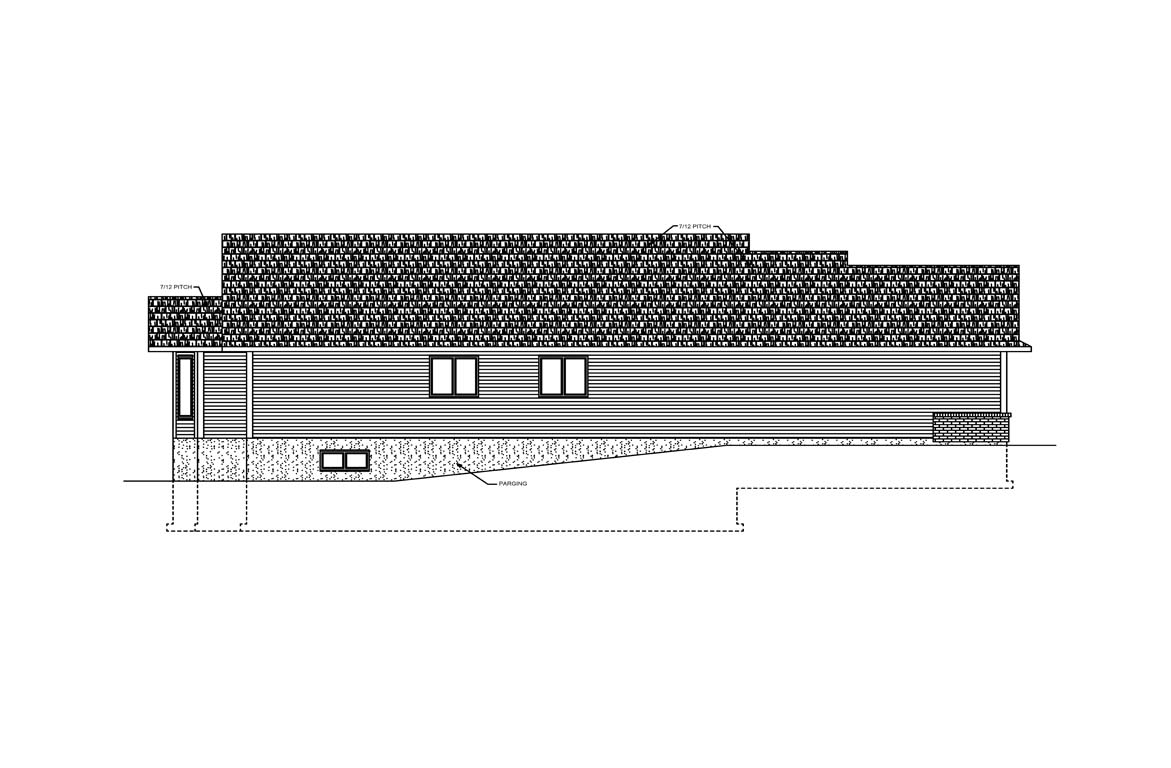
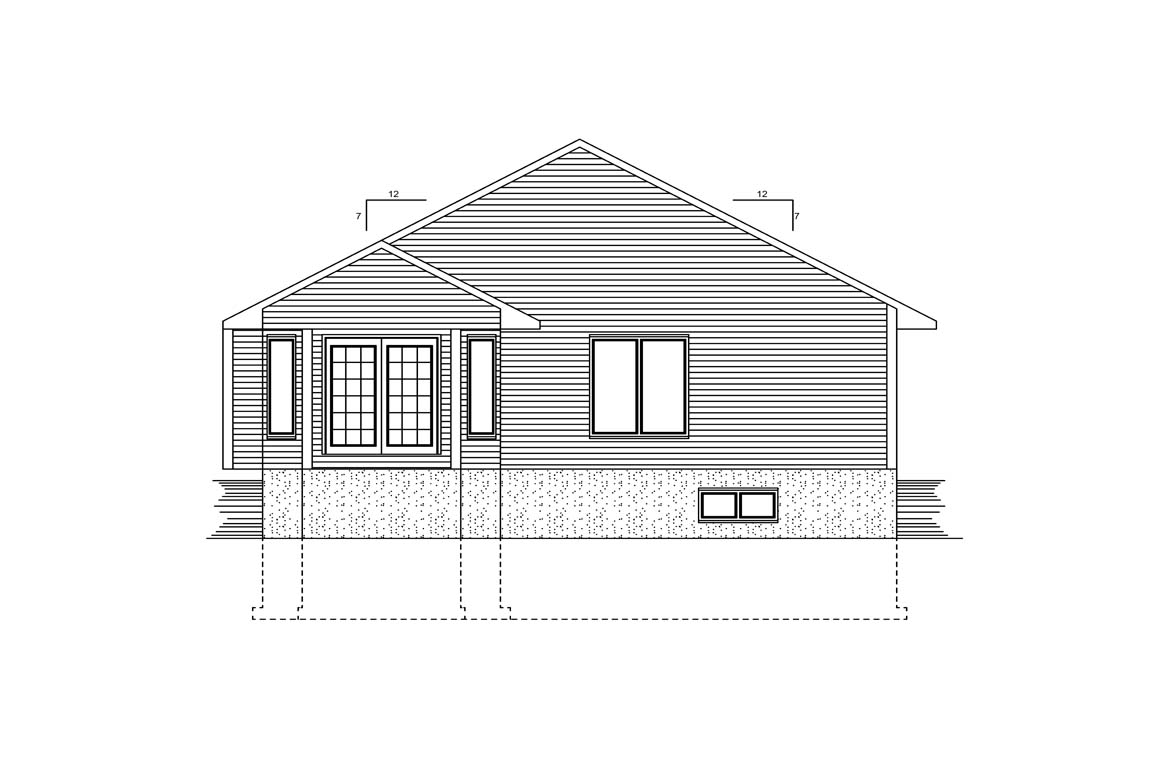
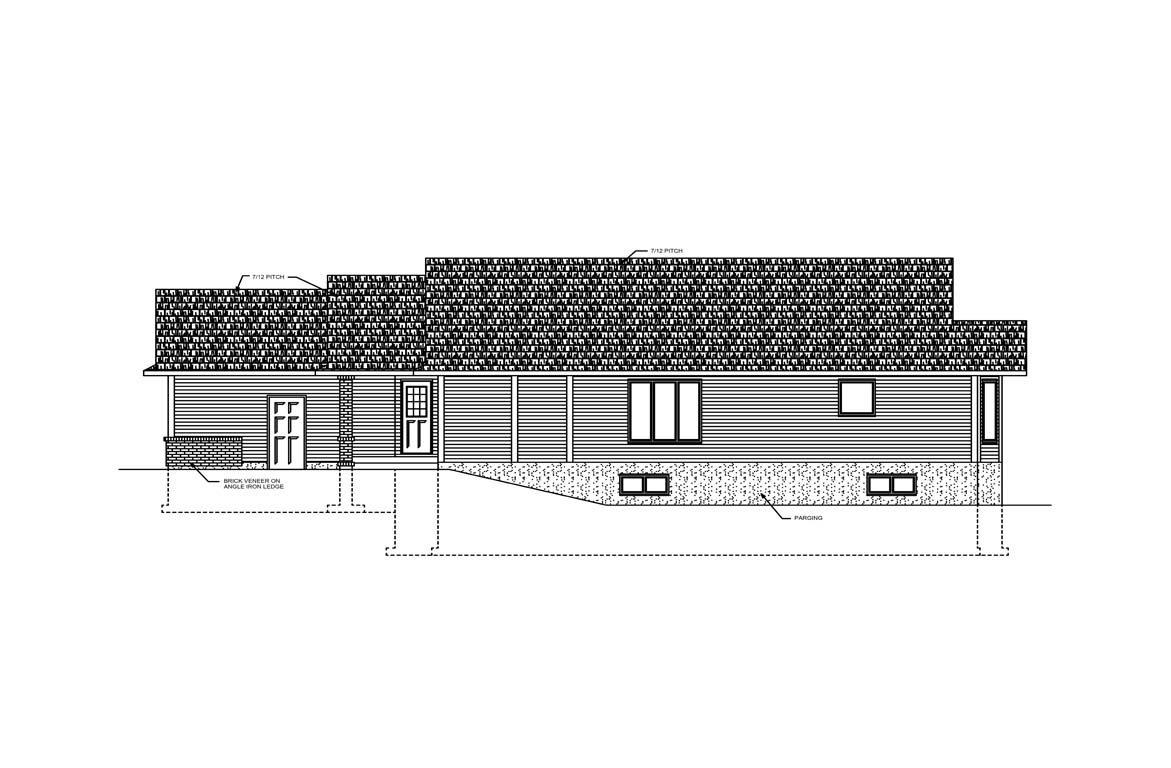





Features
Designed for a narrow lot this plan featurers a coverd front (angled) enterance with convienent access to both the basement and the main floor laundry. The master bedroom boasts a 3 piece en-suite and a walk in closet. The kitchen has a corner pantry and a island and a wonderfull nook that opens onto the rear deck. The garage is 22'x22', the plans come with a fully developed basement drawing.
Main Floor
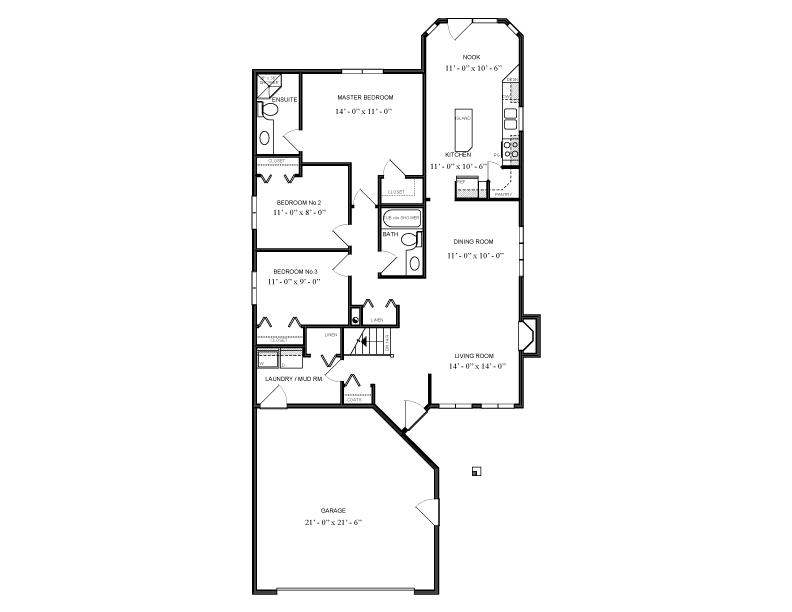
Lower Floor
